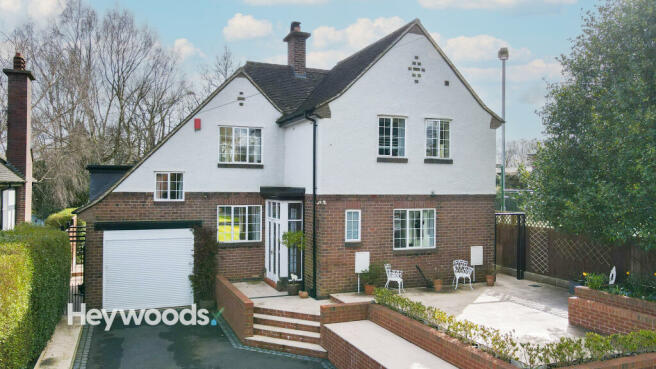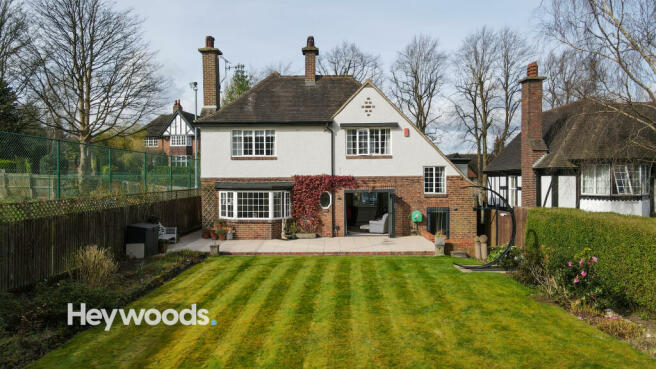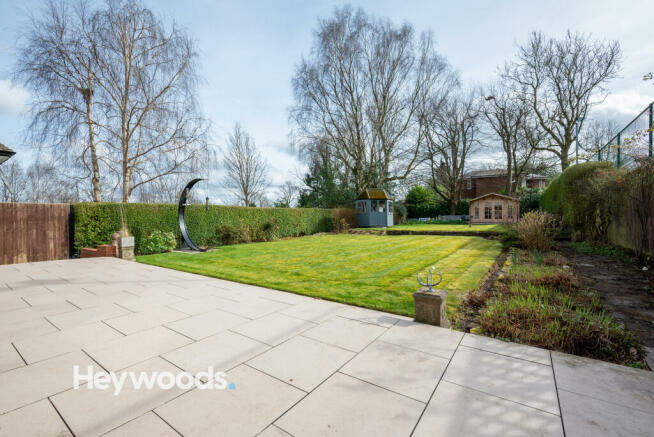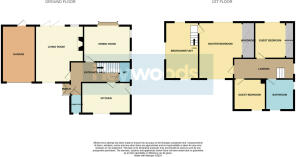West Avenue, Basford, Newcastle under Lyme

- PROPERTY TYPE
Detached
- BEDROOMS
4
- BATHROOMS
2
- SIZE
1,442 sq ft
134 sq m
- TENUREDescribes how you own a property. There are different types of tenure - freehold, leasehold, and commonhold.Read more about tenure in our glossary page.
Freehold
Key features
- Period Detached Property
- Off Road Parking
- Attached Garage with Electric Door
- Impressive Mature Plot
- Serene Cul-De-Sac Location
- Convenient Access to Amenities & Commuter Links
- Neighbours Prestigious Tennis Club
- Ground floor WC & Shower Room
- Multi-Fuel Burning Stove
Description
Nestled within the serene enclave of West Avenue, Basford, this remarkable 4-bedroom detached period property stands as a testament to timeless elegance and modern comfort. Situated discreetly on a coveted cul-de-sac, flanked by only a select few equally impressive residences, its surroundings exude tranquillity and exclusivity.
The frontage sets the tone for the impeccable blend of period charm and contemporary luxury that awaits within. Extending seamlessly from front to rear is a meticulously crafted porcelain patio, showcasing the dedication to quality and enhancement invested in this residence.
The south-facing rear garden presents an enchanting landscape, with tiered lawns and gardens bordered by mature trees offering both beauty and privacy. Outdoor amenities include outdoor-rated electrical sockets, a revolving solarium, and a substantial garden cabin equipped with electrics and water supplies, perfect for various leisure pursuits. Before heading inside, other noteworthy benefits include off-road parking and electric doors to the attached garage.
Internally, the property boasts a harmonious fusion of neutral decor, original features, and modern conveniences. The ground floor comprises an inviting entrance hall, a cozy living room featuring bifold doors opening onto the patio and a multi-fuel stove, a separate dining room, an understairs cloakroom, and a convenient wet room. The centrepiece of the home is the impressive kitchen, adorned with white gloss, handleless cabinets, Silestone worktops, and high-quality Neff appliances including integrated oven, microwave, plate warmer, and a striking induction hob with extractor fan. Additional luxuries such as electric underfloor heating, plinth fan heater and integrated drinks cooler enhance the kitchen's allure.
Upstairs, four bedrooms await, with the master and one guest room benefiting from fitted storage. The fourth bedroom, accessed through the master, currently serves as a home office but offers versatility for various needs. The modern family bathroom is a haven of relaxation, featuring a freestanding bathtub, vanity unit, and a shower equipped with remote-controlled Mira shower controls for added convenience.
Meticulously maintained and thoughtfully improved, essential upgrades such as a new roof and insulation installed in 2017, with a 20-year guarantee, and replacement of all underground pipes ensure longevity and peace of mind for years to come.
For those seeking a blend of historic charm and contemporary luxury in an enviable location, this exquisite property is a rare find. To experience its allure first-hand, contact Heywoods on today to arrange a viewing and make this dream residence your reality.
Porch
Entrance Hall
Contains lamp light fitting, smoke alarm, radiator, oak effect flooring, stairs to first floor landing, and a frosted glazed door.
Living Room
4.7m x 4.2m
Multi Fuel Stove, Upvc window, Bifold Doors with integral blinds, Carpets, radiators, spotlights
Dining Room
3.15m x 4.12m
Contains bay window, pendant light fitting, picture rail, fireplace with gas fire, carpets and radiator.
Kitchen
2.7m x 4.28m
Contains UPVC windows and external door, spotlight fittings, under cupboard lighting, a range of storage cupboards, Silestone work surface, integrated appliances, tiled flooring, radiator and electric underfloor heating.
Ground Floor WC
1.8m x 1m
Contains frosted window, spotlight fittings, Toilet, Basin, radiator, tiling, and built-in storage.
Ground Floor Shower Room
1.62m x 1m
Contains frosted window, fully tiled walls, wet room flooring, electric shower, towel radiator.
First Floor Landing
Contains frosted window, lamp light fitting, smoke alarm, picture rail, radiator, and carpets.
Master Bedroom
4.75m x 3m
Contains Upvc windows, spotlight fittings, picture rail, sliding wardrobe doors, and built-in wardrobes, carpets.
Bedroom Two
3.2m x 3.4m
Contains Upvc window, picture rail, pendant light fittings, radiators, built in wardrobes, carpets.
Bedroom Three
2.74m x 2.71m
Contains Upvc window, pendant light fitting, radiator, carpets.
Bedroom Four / Study
4.8m x 2.8m
Contains Upvc windows, radiator, and carpets.
Bathroom
2.7m x 2.5m
Contains Upvc windows, ceiling speakers, spotlight fittings, vanity sink, bidet, WC, Free standing bath, walk-in shower enclosure, tiling, towel radiator.
Council TaxA payment made to your local authority in order to pay for local services like schools, libraries, and refuse collection. The amount you pay depends on the value of the property.Read more about council tax in our glossary page.
Band: E
West Avenue, Basford, Newcastle under Lyme
NEAREST STATIONS
Distances are straight line measurements from the centre of the postcode- Stoke-on-Trent Station1.5 miles
- Longport Station1.7 miles
- Longton Station3.7 miles
About the agent
Heywoods is the leading independent estate agent in the Newcastle-under-Lyme area and beyond. Our reach extends throughout North Staffordshire to South Cheshire and the Shropshire border.
Notes
Staying secure when looking for property
Ensure you're up to date with our latest advice on how to avoid fraud or scams when looking for property online.
Visit our security centre to find out moreDisclaimer - Property reference FKZ-5508418. The information displayed about this property comprises a property advertisement. Rightmove.co.uk makes no warranty as to the accuracy or completeness of the advertisement or any linked or associated information, and Rightmove has no control over the content. This property advertisement does not constitute property particulars. The information is provided and maintained by Heywoods, Newcastle-under-Lyme. Please contact the selling agent or developer directly to obtain any information which may be available under the terms of The Energy Performance of Buildings (Certificates and Inspections) (England and Wales) Regulations 2007 or the Home Report if in relation to a residential property in Scotland.
*This is the average speed from the provider with the fastest broadband package available at this postcode. The average speed displayed is based on the download speeds of at least 50% of customers at peak time (8pm to 10pm). Fibre/cable services at the postcode are subject to availability and may differ between properties within a postcode. Speeds can be affected by a range of technical and environmental factors. The speed at the property may be lower than that listed above. You can check the estimated speed and confirm availability to a property prior to purchasing on the broadband provider's website. Providers may increase charges. The information is provided and maintained by Decision Technologies Limited.
**This is indicative only and based on a 2-person household with multiple devices and simultaneous usage. Broadband performance is affected by multiple factors including number of occupants and devices, simultaneous usage, router range etc. For more information speak to your broadband provider.
Map data ©OpenStreetMap contributors.




