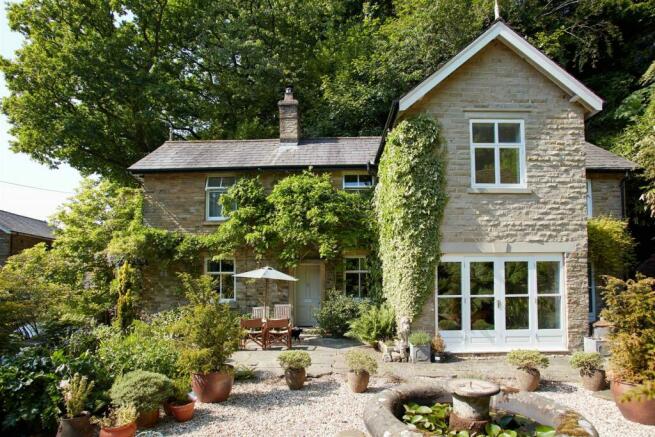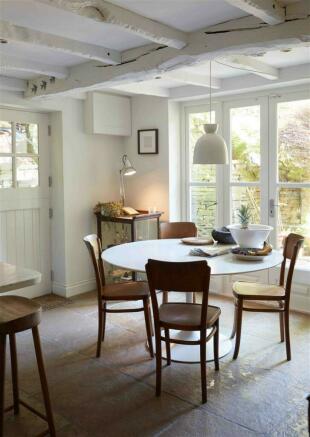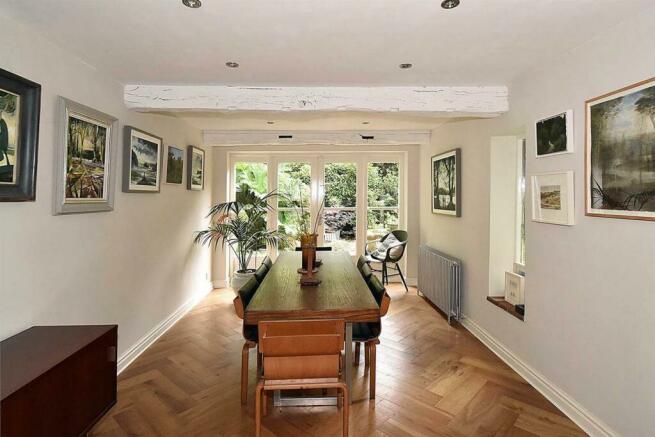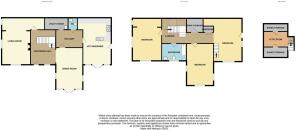Higher Lane, Kerridge, Macclesfield

- PROPERTY TYPE
Country House
- BEDROOMS
3
- BATHROOMS
1
- SIZE
Ask agent
- TENUREDescribes how you own a property. There are different types of tenure - freehold, leasehold, and commonhold.Read more about tenure in our glossary page.
Freehold
Description
Accommodation -
Ground Floor -
Reception Hall - 10'0" x 9'2" - Fired earth stone tiled floor, column radiator, cupboard housing gas meter, stone staircase off.
Sitting Room - 5.66m x 4.19m (18'7 x 13'9) - Engineered oak floor. Multi-fuel stove. 2 double radiators. Views to garden.
Dining Room - 6.45m x 3.25m (21'2 x 10'8) - Bespoke bi-folding handmade doors at entrance, herring bone engineered oak floor. Large double radiator. Picture windows with french doors to garden.
Inner Hall - New stone flagged floor.
Utility - 3.43m x 1.83m (11'3 x 6) - Belfast sink with cupboard below. Plumbing for washing machine. Space for fridge/freezer. Shelving. Larder cupboard. Drying rack. Devol stone flagged floor.
Cloakroom/Wc - 10'9 x 5'10 - Low level WC, vanity wash handbasin with cupboard under, column radiator, cupboard housing electric meter. Devol stone flagged floor.
Breakfast Kitchen - 5.82m x 3.53m (19'1 x 11'7 ) - With a range of bespoke units including base cupboards and drawers, wall cupboards and granite work surfaces, 5 ring gas hob with extractor over, double electric oven, Belfast sink, space for fridge, breakfast bar, column radiator, french windows with doors and views to garden in dining area, devol stone flagged floor. bespoke stable door to outside.
First Floor -
Study Landing - Reading area with fitted bookcase and shelving. Column radiator. Velux window. Access to loft.
Bedroom 1 - 5.61m x 3.66m (18'5 x 12) - Windows to 2 elevations and also a porthole window. Double column radiator. 2 double radiators. 2 fitted wardrobes. Original wooden floor. Access to loft.
Bathroom - Column radiator with heated towel rail. Low level WC. Pedestal wash hand basin. Freestanding bath with shower over. Fired earth tiles. 2 wall light points. Expel air extractor.
Bedroom 2 - 5.64m x 3.23m (18'6 x 10'7) - Vaulted ceiling. Windows to 3 elevations. Double column radiator. Wooden floor.
Inner Landing - Engineered herringbone oak floor. Deep fitted wardrobe off.
Dressing Room - 2.51m x 1.78m (8'3 x 5'10) - Space for storage and clothing and housing Valiant combi-boiler.
Bedroom 3 - 5.61m x 3.66m (18'5 x 12) - Large column radiator. Feature stone mullioned porthole window. Bespoke stable door to outside terrace. Views over garden. 2 wall light points. Stairs to:
Bed Deck Area - 4.34m x 2.24m (14'3 x 7'4) - Solid wood floor. Eaves storage.
Outside - Gardens as previously mentioned. Gravelled parking area with space for up to 3 cars. Wooden summer house and shed. Log store. Bin store.
Studio - 4.60m x 4.11m (15'1 x 13'6) - Fully insulated with 3 double glazed windows. Morso wood burning stove. Concrete floor. Views over the Cheshire plain. Parking space to side. Door to:
Studio Storage - 4.32m x 2.18m (14'2 x 7'2) - As per studio, fully insulated with concrete floor.
Viewings - Strictly by appointment through the Agents.
Possession - Vacant possession upon completion.
Tenure - We have been advised that the property is Freehold. Interested parties should seek clarification from their Solicitors.
Council Tax - BAND G
Constructed of stone, this characterful, tastefully refurbished and extended property offers a unique opportunity to acquire a fabulous country home, yet within a short distance of local amenities. The house enjoys handmade bespoke doors and handmade bespoke double glazed windows, has a wealth of beams throughout and sits amid delightful gardens.
On entering the property you are immediately welcomed by a reception hall with stone staircase leading up to first floor. The hallway leads to an 18' sitting room, extended 21' dining room with French doors to the garden, inner vestibule/utility with a utility room and cloakroom/WC, and a spacious breakfast kitchen. To the first floor the study landing allows access to an 18' master bedroom, bathroom/WC, large inner landing with access to a further 18' bedroom with vaulted ceiling, and a large bedroom 3/sitting room with mezzanine. A gas fired central heating system has been installed.
Outside, the garden enjoys beautiful gravelled gardens with well stocked borders, shrubs, mature and specimen trees, water fountain, waterfall, stone paths and steps leading through to the woodland garden. Endon Cottage also benefits from parking for up to 4 cars, a fully insulated studio with delightful views across the Cheshire plain, a summer house, shed and a log store.
An internal inspection is highly recommended to appreciate this beautiful and unusual country cottage.
There is a wide range of shopping, travel, educational and recreational facilities available in Bollington and nearby Macclesfield.
Brochures
Higher Lane, Kerridge, MacclesfieldBrochure- COUNCIL TAXA payment made to your local authority in order to pay for local services like schools, libraries, and refuse collection. The amount you pay depends on the value of the property.Read more about council Tax in our glossary page.
- Band: G
- PARKINGDetails of how and where vehicles can be parked, and any associated costs.Read more about parking in our glossary page.
- Yes
- GARDENA property has access to an outdoor space, which could be private or shared.
- Yes
- ACCESSIBILITYHow a property has been adapted to meet the needs of vulnerable or disabled individuals.Read more about accessibility in our glossary page.
- Ask agent
Higher Lane, Kerridge, Macclesfield
NEAREST STATIONS
Distances are straight line measurements from the centre of the postcode- Prestbury Station2.1 miles
- Macclesfield Station2.1 miles
- Adlington (Ches.) Station2.8 miles
About the agent
- Independent Estate Agents
- Established In 1992
- Only Specialised Sales & Lettings Agent In Prestbury &
- Bollington
- Covering Both Villages, Macclesfield & The Surrounding Areas
- Friendly & Helpful Staff
- Excellent Local Knowledge
- Open 7 Days A Week
- State Of The Art Marketing
- Text Message & Email Alerts
- Website Updated Throughout The Day <
Industry affiliations



Notes
Staying secure when looking for property
Ensure you're up to date with our latest advice on how to avoid fraud or scams when looking for property online.
Visit our security centre to find out moreDisclaimer - Property reference 32447937. The information displayed about this property comprises a property advertisement. Rightmove.co.uk makes no warranty as to the accuracy or completeness of the advertisement or any linked or associated information, and Rightmove has no control over the content. This property advertisement does not constitute property particulars. The information is provided and maintained by Holmes-Naden Estate Agents, Bollington. Please contact the selling agent or developer directly to obtain any information which may be available under the terms of The Energy Performance of Buildings (Certificates and Inspections) (England and Wales) Regulations 2007 or the Home Report if in relation to a residential property in Scotland.
*This is the average speed from the provider with the fastest broadband package available at this postcode. The average speed displayed is based on the download speeds of at least 50% of customers at peak time (8pm to 10pm). Fibre/cable services at the postcode are subject to availability and may differ between properties within a postcode. Speeds can be affected by a range of technical and environmental factors. The speed at the property may be lower than that listed above. You can check the estimated speed and confirm availability to a property prior to purchasing on the broadband provider's website. Providers may increase charges. The information is provided and maintained by Decision Technologies Limited. **This is indicative only and based on a 2-person household with multiple devices and simultaneous usage. Broadband performance is affected by multiple factors including number of occupants and devices, simultaneous usage, router range etc. For more information speak to your broadband provider.
Map data ©OpenStreetMap contributors.




