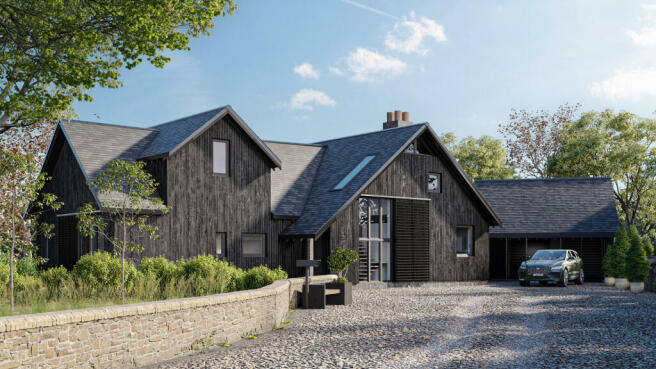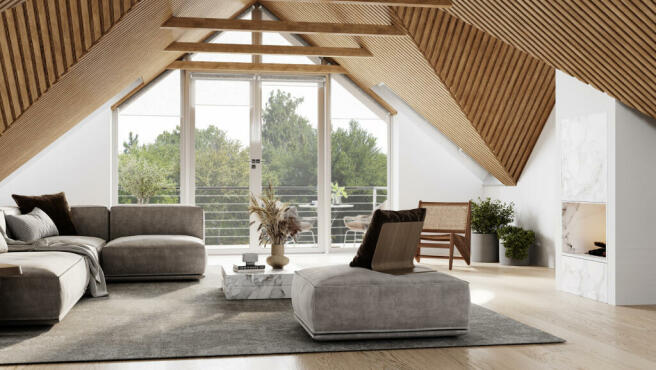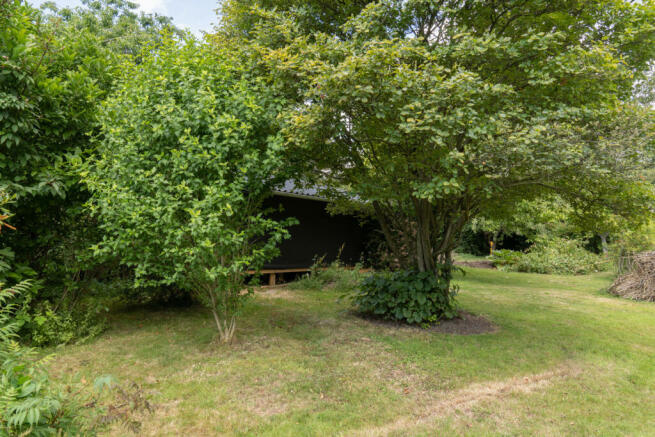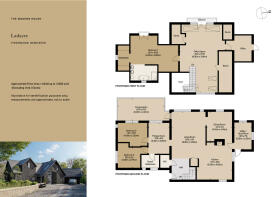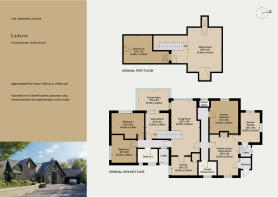
Ladacre, Newhaven, East Sussex

- PROPERTY TYPE
Detached
- BEDROOMS
4
- BATHROOMS
3
- SIZE
2,525 sq ft
235 sq m
- TENUREDescribes how you own a property. There are different types of tenure - freehold, leasehold, and commonhold.Read more about tenure in our glossary page.
Freehold
Description
Planning permission has been granted for an exciting redesign of this existing four-bedroom house in the village of Piddinghoe just outside the seaside town of Newhaven on the Sussex coast. Pitched ceilings, clad in rhythmic timber beams, will frame views and lead the eye across the landscape from the striking first-floor living space. The proposed design combines the main house with what is currently an annexe creating a flowing plan stretching over 2,500 sq ft. The beach is a five-minute drive, and the bustling county town of Lewes is 15 minutes away with an array of shops, restaurants and an independent cinema. The beautiful landscape of the South Downs runs parallel to this incredible stretch of the coast towards Brighton, half an hour to the west. Full details of the planning documents can be found here, and further details can be obtained upon request.
The Tour
Much of the work has already been completed to renovate and extend this house, and it is being sold as an opportunity to complete this project, with the remaining work relating largely to finishing works and re-roofing.
Approached along a private driveway, the house’s striking exterior, designed in the Japanese shou sugi ban-style, will define its pitching angles against the open skyline. This method of charred wood preservation highlights the natural colour and texture of the wood whilst making it more weather-resistant and durable. This is one of a number of planned designed choices which intend to situate the finished house sympathetically in its rural locale.
The downstairs plan will consist of two distinct wings, one for bedrooms and one for living spaces. The portioning of the space will allow for an open-plan feel but maintain a degree of distinction and more intimate retreating spaces. The large living room will open onto a large terrace or an extended conservatory, heightening the connection to the rear garden. The adjacent dining room will be screened by two walls with wide openings connecting to the living room and kitchen, allowing a circular flow to this portion of the house. Next to the kitchen will be a separate utility and boot room.
Two bedrooms and a further reception room will be on the other side of the plan. The current owners had envisaged this additional living space as an exercise room, but it would make an equally lovely office, or another sitting area tucked away from the open plan next door. The conception of the design is to maximise the living space within this already generous plan and create a feeling of connectivity between internal space and the garden beyond, whilst the layout design also provides for rooms to be used flexibly.
Upstairs an expansive sitting room will be orientated around the deep pitches of the roofline, which will be carried into voluminous ceiling heights. The space will centre around a wall of glazing with double doors opening to a balcony overlooking the garden. Skylights will work in tandem with this striking plane of glazing to illuminate the space.
An adjacent main bedroom will be configured as a suite with a generous bathroom and dressing space. A further space provides for a separate study opening onto an upper terrace/balcony. This will connect to the generous space above the garage, which provides the potential for a large bedroom suite, a studio, or more living spaces. This area will also be directly accessed from the garden by its own staircase.
Outdoor Space
A luscious garden stretching over half an acre extends at the rear of the house. The expansive lawn is bordered by a variety of established trees, including an apple tree, box elder, and several firs. At the centre of the lawn, a beautiful pink rose injects a bright pop of colour—plenty of space for further planting and landscaping to sit sympathetically with a completed renovation.
To one side of the lawn is a greenhouse and shed. There is also a large workshop.
The owners have envisaged a varied planting scheme to run around levelled lawns of the landscaping plan. A pond in one corner of the garden could be bordered by the ethereal bark of silver birches with a secluded vegetable patch lying beyond. Further details about the planned landscaping are available on request.
The Area
The pretty village of Piddinghoe sits between Lewes and Newhaven in East Sussex. Surrounded by rolling green countryside typical of the area with stunning views over the verdant River Ouse Valle. Its large pond is popular for water sports, including powerboat training, dingy sailing and windsurfing run by Seaford & Newhaven Sailing Club.
Walking and cycling paths from the village connect with the South Downs Way or directly to Lewes or to the beaches at Tidemills or Seaford. Both Tidemills Beach, with its grassy backdrop and Seaford Beach, can be reached in under 10 minutes by car.
Delightful country pubs are close by, notably The Juggs in Kingston and The Flying Fish in Denton. Local catches are sold daily directly from the fishing boats at Newhaven Harbour, a ten-minute drive. The historic town of Lewes and its array of independent boutiques, antique shops, gastro pubs and restaurants are a 15-minute drive. Local highlights include The Lewes Arms, Fork, Caccia and Tails, Flint Owl Bakery, Duchess Rose Antiques and the Depot for cinema and events.
Good schools in the area include Lewes Old Grammar School.
Southese railway station or Newhaven Town has direct services to Lewes and Brighton. Lewes railway station has direct services to London Victoria in around 63 minutes and Clapham Junction in under an hour. There are also good road connections on the A259 coastal road and the A27 connecting to Brighton, the A23 and M2. Gatwick airport is 50 minutes by car.
Council Tax Band - Main House: D
Council Tax Band - Annexe: A
Energy performance certificate - ask agent
Council TaxA payment made to your local authority in order to pay for local services like schools, libraries, and refuse collection. The amount you pay depends on the value of the property.Read more about council tax in our glossary page.
Band: D
Ladacre, Newhaven, East Sussex
NEAREST STATIONS
Distances are straight line measurements from the centre of the postcode- Newhaven Marine Station1.1 miles
- Newhaven Town Station1.1 miles
- Newhaven Harbour Station1.4 miles
About the agent
"Nowhere has mastered the art of showing off the most desirable homes for both buyers and casual browsers alike than The Modern House, the cult British real-estate agency."
Vogue
"I have worked with The Modern House on the sale of five properties and I can't recommend them enough. It's rare that estate agents really 'get it' but The Modern House are like no other agents - they get it!"
Anne, Seller
"The Modern House has tran
Industry affiliations



Notes
Staying secure when looking for property
Ensure you're up to date with our latest advice on how to avoid fraud or scams when looking for property online.
Visit our security centre to find out moreDisclaimer - Property reference TMH80332. The information displayed about this property comprises a property advertisement. Rightmove.co.uk makes no warranty as to the accuracy or completeness of the advertisement or any linked or associated information, and Rightmove has no control over the content. This property advertisement does not constitute property particulars. The information is provided and maintained by The Modern House, London. Please contact the selling agent or developer directly to obtain any information which may be available under the terms of The Energy Performance of Buildings (Certificates and Inspections) (England and Wales) Regulations 2007 or the Home Report if in relation to a residential property in Scotland.
*This is the average speed from the provider with the fastest broadband package available at this postcode. The average speed displayed is based on the download speeds of at least 50% of customers at peak time (8pm to 10pm). Fibre/cable services at the postcode are subject to availability and may differ between properties within a postcode. Speeds can be affected by a range of technical and environmental factors. The speed at the property may be lower than that listed above. You can check the estimated speed and confirm availability to a property prior to purchasing on the broadband provider's website. Providers may increase charges. The information is provided and maintained by Decision Technologies Limited.
**This is indicative only and based on a 2-person household with multiple devices and simultaneous usage. Broadband performance is affected by multiple factors including number of occupants and devices, simultaneous usage, router range etc. For more information speak to your broadband provider.
Map data ©OpenStreetMap contributors.
