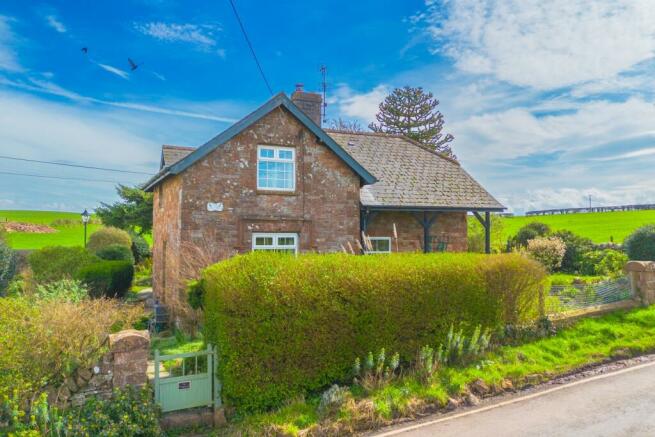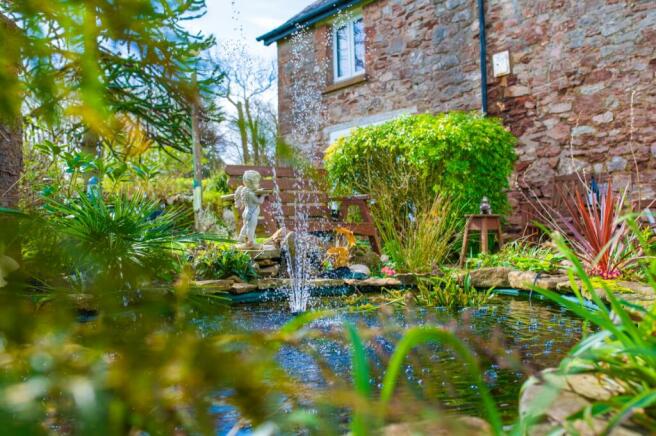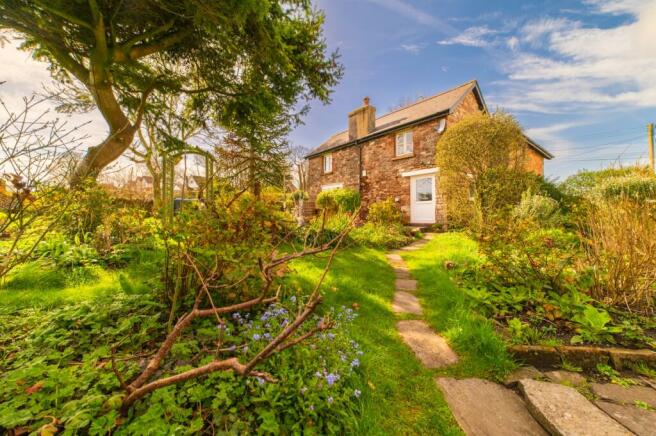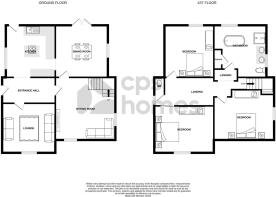
Swanbridge Road, Sully, Penarth

- PROPERTY TYPE
Detached
- BEDROOMS
3
- BATHROOMS
1
- SIZE
Ask agent
- TENUREDescribes how you own a property. There are different types of tenure - freehold, leasehold, and commonhold.Read more about tenure in our glossary page.
Freehold
Key features
- A picture-perfect chocolate box cottage, dating back to 1880
- Beautifully renovated, restored and improved
- Incredible countryside views
- Re-wired, a new boiler and heating system and a new oil tank in the garden
- Upgraded double glazed windows and doors
- Charming character features including exposed stone walls, flooring tiles and ceiling beams
- A unique lifestyle opportunity in the glorious Sully countryside
- Off-road parking
- Manicured wrap-around gardens
- Watch our unique video...
Description
A picture-perfect chocolate box cottage, dating back to 1880... Beautifully and tastefully restored, this charming character residence offers a truly unique lifestyle opportunity in the glorious Sully countryside...
Unmissable to passers-by, this glorious residence enjoys a secluded set-back position and enjoys incredible views and surroundings, from its manicured wrap-around gardens and sprawling pastureland outlook.
The property can be approached from the front via a quaint wooden gate that opens onto the property's front garden. Alternatively, the property can be accessed from the rear where the off-road parking can be found. A pathway leads through the mature, picturesque gardens towards the rear entrance.
A delight of original period features and exposed stone walls, the entrance hall sets the charming tones this unique home sings throughout.
There are three individual reception rooms, all offering their own personality and use. There is a sitting room, enjoying a front aspect outlook, benefiting from a wood-burning stove. There is a separate lounge, again enjoying a front and side outlook, a feature fireplace, and a floating staircase that leads to the first-floor accommodation. The dining room benefits from an outlook straight onto the rear gardens and pastureland through patio doors.
The kitchen has been sympathetically renovated and enjoys a range of base and eye-level units, woodwork surfaces, a central island with feature lighting, and a range of quality integrated appliances.
Arriving on the first floor, you'll be greeted by a spacious landing, leading to three beautifully appointed double bedrooms. The family bathroom has been carefully considered to play homage to the property's history, while providing timeless luxury. The four-piece suite includes a freestanding tub, a separate shower, a low-level w/c, and a vanity wash basin.
Externally, the glorious surroundings speak for themselves, offering an idyllic setting for summer relaxation as well as the perfect space for keen gardeners to flourish.
The current owners have undergone significant improvements over the past few years including a full re-wire, a new boiler and radiators, a new oil heating tank in the garden and new double-glazed windows and doors.
We are advised that the property enjoys a mains connection for water, sewerage and electricity. The heating is oil fired and the oil tank is located in the rear garden. (Heating and tank system recently upgraded). We are advised that no materials used in construction may impact a buyer's enjoyment, mortgage availability, or insurance availability, and there are no issues or restrictions on mobile signal/coverage.
Entrance Hall
3.8m x 2m - 12'6" x 6'7"
Sitting Room
4.2m x 3.8m - 13'9" x 12'6"
Lounge
4.8m x 4.4m - 15'9" x 14'5"
Kitchen
4m x 3.8m - 13'1" x 12'6"
Dining Room
4m x 4m - 13'1" x 13'1"
Bedroom One
4.4m x 3.5m - 14'5" x 11'6"
Bedroom Two
4m x 3.5m - 13'1" x 11'6"
Bedroom Three
3.7m x 3.6m - 12'2" x 11'10"
Bathroom
3.7m x 3.6m - 12'2" x 11'10"
Energy performance certificate - ask agent
Council TaxA payment made to your local authority in order to pay for local services like schools, libraries, and refuse collection. The amount you pay depends on the value of the property.Read more about council tax in our glossary page.
Band: F
Swanbridge Road, Sully, Penarth
NEAREST STATIONS
Distances are straight line measurements from the centre of the postcode- Dinas Powys Station1.5 miles
- Eastbrook Station1.8 miles
- Cadoxton Station1.9 miles
About the agent
Why sell your property with CPS Homes?
Here at CPS Homes, we have a group of hard-working individuals who are passionate about matching the people of Cardiff to their dream homes. We'll guide you every step of the way, from helping you present your property for viewings and a unique video tour that sets your listing apart, through to unwavering sales progression support once an offer has been accepted. You're in safe hands with Nathan, Sian and the team who have a
Industry affiliations


Notes
Staying secure when looking for property
Ensure you're up to date with our latest advice on how to avoid fraud or scams when looking for property online.
Visit our security centre to find out moreDisclaimer - Property reference 10419072. The information displayed about this property comprises a property advertisement. Rightmove.co.uk makes no warranty as to the accuracy or completeness of the advertisement or any linked or associated information, and Rightmove has no control over the content. This property advertisement does not constitute property particulars. The information is provided and maintained by CPS Homes, Cardiff. Please contact the selling agent or developer directly to obtain any information which may be available under the terms of The Energy Performance of Buildings (Certificates and Inspections) (England and Wales) Regulations 2007 or the Home Report if in relation to a residential property in Scotland.
*This is the average speed from the provider with the fastest broadband package available at this postcode. The average speed displayed is based on the download speeds of at least 50% of customers at peak time (8pm to 10pm). Fibre/cable services at the postcode are subject to availability and may differ between properties within a postcode. Speeds can be affected by a range of technical and environmental factors. The speed at the property may be lower than that listed above. You can check the estimated speed and confirm availability to a property prior to purchasing on the broadband provider's website. Providers may increase charges. The information is provided and maintained by Decision Technologies Limited.
**This is indicative only and based on a 2-person household with multiple devices and simultaneous usage. Broadband performance is affected by multiple factors including number of occupants and devices, simultaneous usage, router range etc. For more information speak to your broadband provider.
Map data ©OpenStreetMap contributors.





