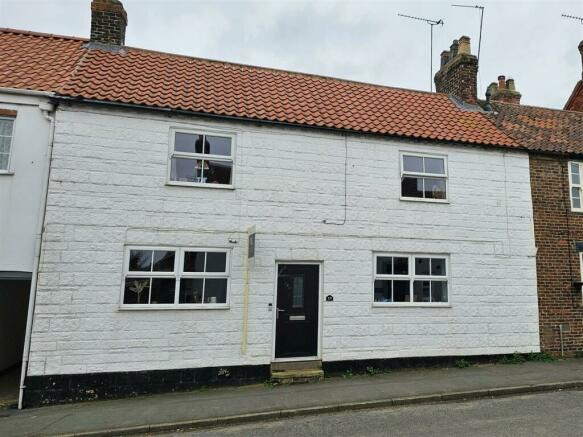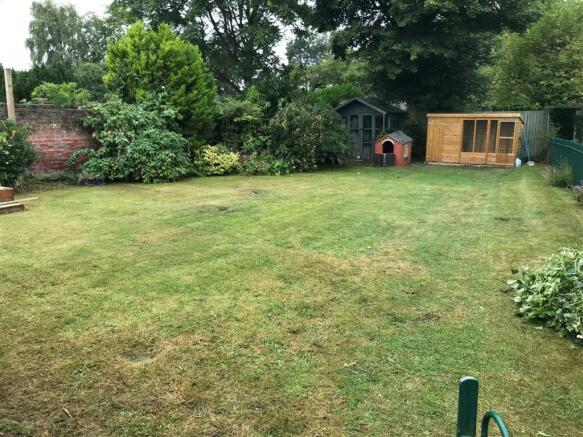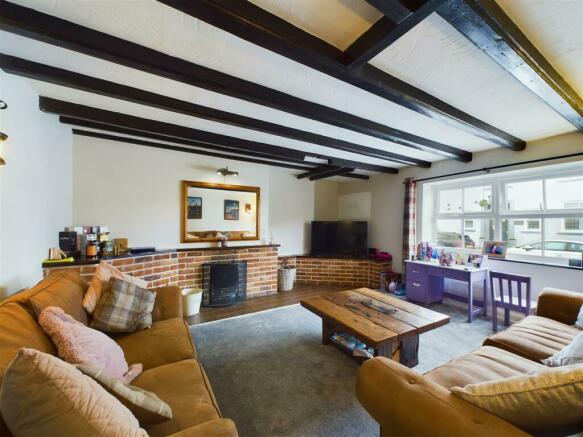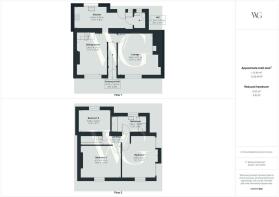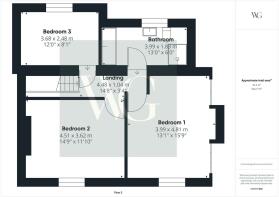
15 Middle Street, Nafferton, Driffield, YO25 4JS

- PROPERTY TYPE
House
- BEDROOMS
3
- BATHROOMS
1
- SIZE
Ask agent
- TENUREDescribes how you own a property. There are different types of tenure - freehold, leasehold, and commonhold.Read more about tenure in our glossary page.
Freehold
Key features
- MID TERRACED HOUSE
- DOUBLE FRONTED
- GAS CH & UPVC DG
- LARGE OFF SET GARDEN
- ON STREET PARKING
- SPACIOUS PROPERTY
- THREE LARGE BEDROOMS
- CHARACTER FEATURES
Description
The property briefly comprises, entarnce hall, lounge, dining room, kitchen, utility area, cloaks/ wc, landing, three double bedrooms, bathroom.
On street parking available.
Nafferton is situated south of the A614 (Driffield to Bridlington) road and north of the Hull to Scarborough railway line. The railway station and bus service provides public transport to the neighbouring coastal market towns including Driffield which is 2 miles distant. The village has a much sought after primary school, Norman Church standing on rising ground overlooking the spring fed mere, which is a focal point in the village. Other facilities include post office, public houses and recreation ground etc.
EPC Rating D
Entrance Hall - 2.64m x 0.91m (8'8 x 3'00) - With composite door into, tiled flooring, radiator and timber panelling. Step up to.
Lounge - 4.70m x 3.84m (15'5 x 12'7) - With feature brick fireplace, open fire, T V stand and T V point, window to front elevation, beamed ceiling and wall lighting.
Dining Room - 4.57m x 3.38m (15'00 x 11'1) - With laminate flooring, Feature fireplace with electric stove in situ, stairs leading off, window to front elevation and wall lighting.
Kitchen - 6.45m x 2.49m (including utility area) (21'2 x 8'2 - With wall and base units, built-in electric oven, hob and extractor, tiled splash back, work surface over, ceramic sink and drainer with mixer tap, space for dishwasher, tumble dryer and fridge freezer, vinyl flooring and beamed ceiling.
Utility Area - With radiator, space for washing machine/ tumble dryer, coat hanging, vinyl flooring, window and door to rear elevation.
Cloaks/ Wc - 1.80m x 1.32m (5'11 x 4'4) - With pedestal wash hand basin, low level wc, tiled splash back, vinyl flooring, coat hanging and window to rear elevation.
Landing - 4.47m x 1.02m (14'8 x 3'4) - With loft access and doors to.
Bedroom 1 - 4.80m x 3.99m (15'9 x 13'1) - With range of fitted wardrobes, TV point, radiator, window to front elevation and coving.
Bedroom 2 - 4.50m x 3.61m (14'9 x 11'10) - With window to front elevation, coving and radiator.
Bedroom 3 - 3.66m x 2.46m (12'00 x 8'1) - With laminate flooring, window to rear elevation, radiator and TV point.
Bathroom - 3.96m x 1.83m (13'00 x 6'00) - With jacuzzi bath, electric shower over, quadrant shower cubicle with jets and shower screen, pedestal wash hand basin and low level wc, tiled flooring, part tiled walls, some timber panlling to walls, window to rear elevation and wall mounted gas central heating boiler.
Outside - The property fronts the pavement with side passageway access to the rear, pathway to large rear garden which is slighly off set from the house. The garden is mainly laid to lawn with seating areas, timber shed and dog run. The garden is very private, securely fenced and a blank canvass for someone ready to put their stamp on it.
Parking - On street parking in available.
Tenure - We understand that the proeprty is Freehold.
Services - All mains services are connected.
Energy Performance Certificate - The energy performance rating is TBC.
Council Tax Band - The council tax banding is B.
Brochures
15 Middle Street, Nafferton, Driffield, YO25 4JSBrochureCouncil TaxA payment made to your local authority in order to pay for local services like schools, libraries, and refuse collection. The amount you pay depends on the value of the property.Read more about council tax in our glossary page.
Band: B
15 Middle Street, Nafferton, Driffield, YO25 4JS
NEAREST STATIONS
Distances are straight line measurements from the centre of the postcode- Nafferton Station0.5 miles
- Driffield Station2.2 miles
- Hutton Cranswick Station4.6 miles
About the agent
Willowgreen is an independent owner managed estate agency serving Ryedale. Driffield and the surrounding areas. Having opened our doors in Malton in 2016, we are now one of the market leaders in the region, listing and selling the most properties in the Ryedale area. We opened the doors to our Driffield office in 2021.
Notes
Staying secure when looking for property
Ensure you're up to date with our latest advice on how to avoid fraud or scams when looking for property online.
Visit our security centre to find out moreDisclaimer - Property reference 32977244. The information displayed about this property comprises a property advertisement. Rightmove.co.uk makes no warranty as to the accuracy or completeness of the advertisement or any linked or associated information, and Rightmove has no control over the content. This property advertisement does not constitute property particulars. The information is provided and maintained by Willowgreen, Driffield. Please contact the selling agent or developer directly to obtain any information which may be available under the terms of The Energy Performance of Buildings (Certificates and Inspections) (England and Wales) Regulations 2007 or the Home Report if in relation to a residential property in Scotland.
*This is the average speed from the provider with the fastest broadband package available at this postcode. The average speed displayed is based on the download speeds of at least 50% of customers at peak time (8pm to 10pm). Fibre/cable services at the postcode are subject to availability and may differ between properties within a postcode. Speeds can be affected by a range of technical and environmental factors. The speed at the property may be lower than that listed above. You can check the estimated speed and confirm availability to a property prior to purchasing on the broadband provider's website. Providers may increase charges. The information is provided and maintained by Decision Technologies Limited.
**This is indicative only and based on a 2-person household with multiple devices and simultaneous usage. Broadband performance is affected by multiple factors including number of occupants and devices, simultaneous usage, router range etc. For more information speak to your broadband provider.
Map data ©OpenStreetMap contributors.
