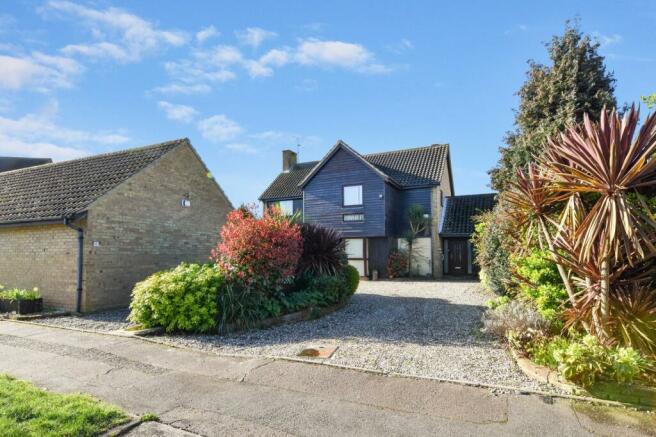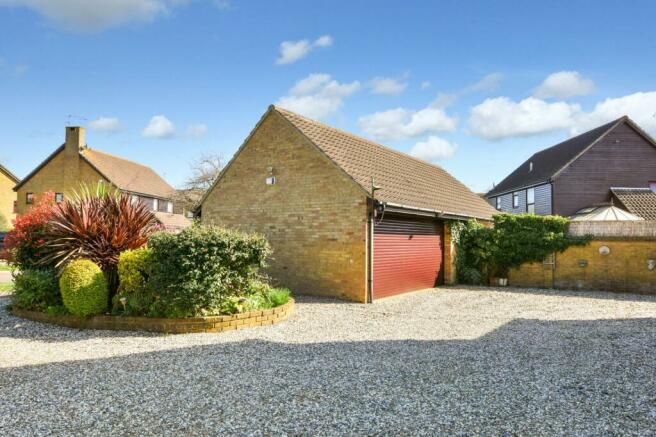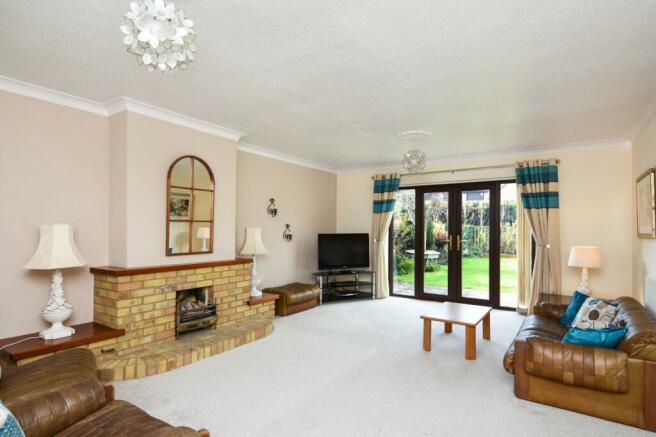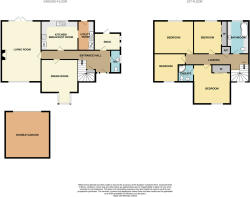
Appledore, Bournes Green Catchment, Shoeburyness, Essex, SS3

- PROPERTY TYPE
Detached
- BEDROOMS
4
- BATHROOMS
3
- SIZE
Ask agent
- TENUREDescribes how you own a property. There are different types of tenure - freehold, leasehold, and commonhold.Read more about tenure in our glossary page.
Freehold
Key features
- A wonderful DETACHED FAMILY RESIDENCE dominating a plot set back from the road boasting a SOUTH/WEST aspect rear Garden
- Exceptionally well maintained and presented throughout
- Spacious comprehensively fitted Kitchen/Breakfast Room with separate Utility Room (with appliances to remain)
- Dual aspect generous size Living Room and a separate Dining Room
- Further Snug/Play Room/ Study to the Ground Floor
- Modern fitted Bathroom suites comprises a ground floor Guest WC, Luxurious Family Bathroom suite and high specification ensuite to main bedroom
- Ample Off road Parking area with access to a detached DOUBLE garage fitted with electric roller shutter door
- Bournes Green & Shoebury High School catchment areas
- Extremely sought after development with easy access to Thorpe Bay mainline railway station, Thorpe Bay Broadway
- Viewing of this is beautiful family home is highly recommended
Description
Overview
A truly delightful detached residence, positioned away from the road, providing a sense of seclusion within its own plot whilst providing an opportunity for extension (stpc). The dimensions of the entire plot is approximately 120 feet by 60 feet and boasts a good size frontage providing ample off-street parking and a detached double garage equipped with an electric roller shutter door. The entrance to the property leads through a spacious driveway area into a reception hallway. On the ground floor, you'll find a modern fitted guest cloakroom/WC, a separate dining room featuring a beautiful, almost full-height three-aspect bay window, and a generous formal 'dual aspect' Living Room. The Kitchen/Breakfast Room is comprehensively fitted with attractive cabinetry and provides access to a separate utility area equipped with a fridge/freezer, dishwasher, and washing machine. Additionally, there is a further reception room, perfect as a Snug / Playroom or Study. On the first (truncated)
Entrance via:
Canopied entrance porch leading to uPVC double glazed entrance door inset with a pair of obscure picture window inserts with uPVC obscure double glazed side panels to either side.
Reception Hallway
Laminate wood effect flooring. Radiator. Open access to turned staircase to first floor accommodation with spindle balustrade and under stairs cupboard/storage space. Thermostat control panel. Dado rail. Part glazed doors to all ground floor rooms. Coving to textured ceiling. Further door to;
Ground Floor Guest Cloakroom / WC
5' 10" x 4' 5" (1.78m x 1.35m)
Obscure uPVC double glazed window to side aspect. The modern white two piece suite comprises concealed cistern dual flush wc with storage cupboards to either side with workshop/shelf over and vanity wash hand basin with mixer tap over and storage cupboard under. Partly tiled walls. Floor tiling. High level fuse board. Radiator. Coving to smooth plastered ceiling inset with recessed lighting.
Snug / Play Room / Office
10' 0" x 6' 9" (3.05m x 2.06m)
uPVC double glazed door opening to the rear garden. Radiator. Coving to textured ceiling with access to loft space.
Dining Room
3.76m (increasing to 4.6m into bay window area) x 3.9m - Feature 'almost full height' uPVC double glazed 'three panel' square bay window to front aspect. Radiator inset with decorative cabinet. Coving to textured ceiling.
Comprehensively Fitted Kitchen
13' 11" x 11' 0" (4.24m x 3.35m)
uPVC double glazed window to rear aspect overlooking rear Garden. The Kitchen is fitted with a range of eye and base level units with ample square edge working surfaces over inset with 'one-and-a-quarter' stainless steel single drainer sink unit with mixer tap over. Built in 'Beko' eye level double oven with split level 'Beko' four ring induction hob with transparent splashback and contemporary stainless steel shaped extractor canopy over. Attractive rustic style 'brick effect' splashback tiling to working surfaces areas. Pair of 'pull out' larder style cabinets. Under unit lighting. Feature wall mounted cabinetry with obscure glazed doors inset with lighting. Radiator. Tiled flooring. Coving to smooth plastered ceiling inset with recessed lighting. Archway access to;
Utility Room
11' 0" x 5' 10" (3.35m x 1.78m)
Obscure uPVC double glazed door providing access to the rear Garden. The Utility Room is fitted with matching cabinetry to the Kitchen comprising range of base level units to one aspect with worksurfaces over inset with stainless steel single drainer sink unit with mixer tap over. Under counter 'Siemens' dishwasher (to remain). Upright 'Bosch' fridge / freezer (to remain). Under counter 'Zanussi' washing machine. Attractive rustic style 'brick effect' splashback tiling to working surface areas. Concealed wall mounted 'Potterton' boiler. Traditional style upright column radiator. Coving to smooth plastered ceiling inset with recessed lighting.
Dual aspect Living Room
21' 1" x 14' 11" (6.43m x 4.55m)
uPVC double glazed 'almost full height' window panel to front aspect. uPVC double glazed french doors to rear with matching side panels, providing access to the rear Garden. Feature exposed brick fireplace with mantle over and extending to either side providing shelving spaces. Two radiators. Coving to smooth plastered ceiling.
The First Floor Accommodation comprises
Landing
7.04m in length - High level uPVC double glazed window to side aspect. Spindle balustrade. Radiator. Doors to Bedrooms and Bathroom. Further door to recessed airing cupboard with linen shelving. Dado rail. Coving to textured ceiling with access to loft space.
Principle Bedroom Suite
4.65m (max) x 4m (max) - Almost full height uPVC double glazed window panel to front aspect. The Bedroom is fitted with a two door 'slide'a'robe' wardrobe. Radiator. Coving to textured ceiling. Door to;
Ensuite Shower Room
6' 5" x 6' 6" (1.96m x 1.98m)
Feature double glazed 'vaulted' velux style window. The modern three piece suite comprises double width shower enclosure with integrated shower unit, dual flush wc and vanity wash hand basin with mixer tap over, with ample storage cupboards under. The vanity unit area extend to a recessed niche area with glass shelving inset and drawer stack under worktop area. Ladder style heated towel rail. Tiling to all visible walls with attractive border tile inlay. Floor tiling. Wall mounted mirror over sink. Coving to smooth plastered ceiling inset with recessed lighting.
Bedroom Two
14' 10" x 10' 0" (4.52m x 3.05m)
'Almost full height' window panel to rear aspect. Pair of two door wardrobes (to remain). Radiator. Coving to textured ceiling.
Bedroom Three
3.86m (including wardrobe) x 3.23m - Pair of uPVC double glazed windows to rear aspect. The Bedroom has been fitted with a three door 'slide'a'robe' wardrobe to one aspect. Radiator. Coving to textured ceiling.
Bedroom Four
3.38m (incl door recess) x 3.25m - uPVC double glazed window to front aspect. Radiator. Coving to textured ceiling.
Family Bathroom
3.4m (max) x 2.16m - Obscure uPVC double glazed window panel windows rear aspect inset with central mirror. The modern suite comprises panelled enclosed shaped 'shower bath' fitted with curved shower screen, mixer tap and integrated shower, concealed cistern dual flush wc with storage cupboards to either side with workshop/shelf over. To one aspect is a fitted vanity unit with ample worktop space inset with wash hand basin with mixer tap over, wall mounted mirror, with ample storage cupboards under. Matching wall mounted 'corner' bathroom cabinet. Radiator with heated towel rail surround. Tiling to all visible walls with attractive border tile inlay and matching floor tiling. Coving to smooth plastered ceiling inset with recessed lighting.
To the Outside of the Property
The beautiful SOUTH / WEST rear garden is approached via the Utility Room, Snug and the Living Room and commences with a generous size patio seating area which extends the width of the entire home with gated access to both elevations of the home. To the rear of the garden is good size part raised patio seating area with a pretty timber framed pergola over, providing an additional seating area. Established trees and shrubs to flower bed borders. External power sockets. Agents Note; There is an external awning over the french doors to the Living Room which is remote control operated.
Frontage
As mentioned the property is set back a fair distance from the roadway/pathway and offers an extensive shingled frontage with ample parking spaces and direct access to;
Detached Double Garage
Pitched roof providing ample eaves storage space. Feature full width remote controlled roller shutter doors. Power and lighting.
Council Tax Band F
PRELIMINARY DETAILS - AWAITING VERIFICATION
Brochures
ParticularsCouncil TaxA payment made to your local authority in order to pay for local services like schools, libraries, and refuse collection. The amount you pay depends on the value of the property.Read more about council tax in our glossary page.
Band: F
Appledore, Bournes Green Catchment, Shoeburyness, Essex, SS3
NEAREST STATIONS
Distances are straight line measurements from the centre of the postcode- Thorpe Bay Station0.5 miles
- Shoeburyness Station1.2 miles
- Southend East Station1.8 miles
About the agent
Our Shoeburyness Office
Hunt Roche opened their very first branch based in West Road, Shoeburyness in 1995. Today they have 6 local branches. The Shoeburyness office have re-located their flagship branch to stunning new high-profile premises on the corner of Ness Road. The re-development of this landmark building; Alexander Court has been a local talking point for many years and the Hunt Roche team are proud to be the building's first
Industry affiliations



Notes
Staying secure when looking for property
Ensure you're up to date with our latest advice on how to avoid fraud or scams when looking for property online.
Visit our security centre to find out moreDisclaimer - Property reference SHO240064. The information displayed about this property comprises a property advertisement. Rightmove.co.uk makes no warranty as to the accuracy or completeness of the advertisement or any linked or associated information, and Rightmove has no control over the content. This property advertisement does not constitute property particulars. The information is provided and maintained by Hunt Roche, Shoeburyness. Please contact the selling agent or developer directly to obtain any information which may be available under the terms of The Energy Performance of Buildings (Certificates and Inspections) (England and Wales) Regulations 2007 or the Home Report if in relation to a residential property in Scotland.
*This is the average speed from the provider with the fastest broadband package available at this postcode. The average speed displayed is based on the download speeds of at least 50% of customers at peak time (8pm to 10pm). Fibre/cable services at the postcode are subject to availability and may differ between properties within a postcode. Speeds can be affected by a range of technical and environmental factors. The speed at the property may be lower than that listed above. You can check the estimated speed and confirm availability to a property prior to purchasing on the broadband provider's website. Providers may increase charges. The information is provided and maintained by Decision Technologies Limited.
**This is indicative only and based on a 2-person household with multiple devices and simultaneous usage. Broadband performance is affected by multiple factors including number of occupants and devices, simultaneous usage, router range etc. For more information speak to your broadband provider.
Map data ©OpenStreetMap contributors.





