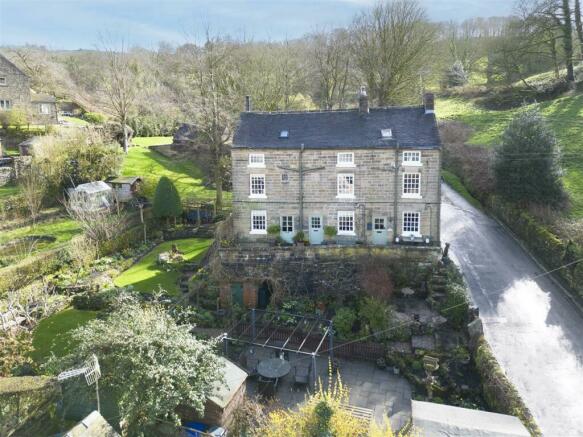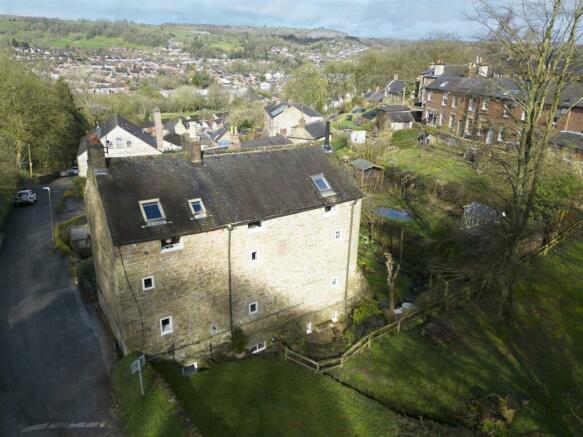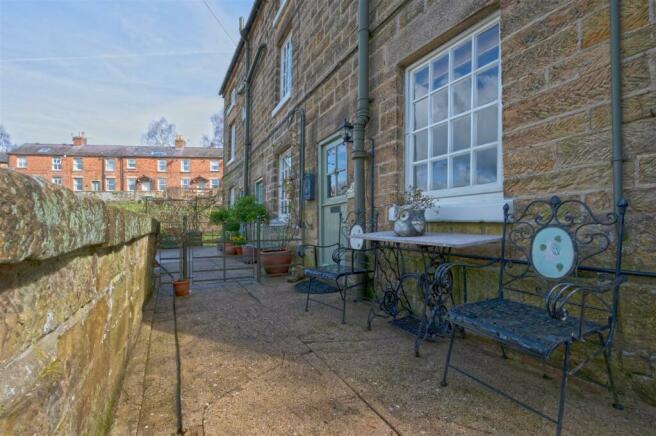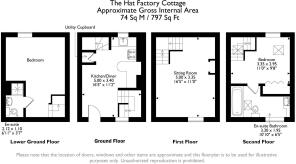
Gorsey Bank, Wirksworth

- PROPERTY TYPE
End of Terrace
- BEDROOMS
2
- BATHROOMS
2
- SIZE
797 sq ft
74 sq m
- TENUREDescribes how you own a property. There are different types of tenure - freehold, leasehold, and commonhold.Read more about tenure in our glossary page.
Freehold
Key features
- Council Tax Band B
- Currently a successful holiday let - 2 bedrooms, both en-suite
- Furniture available by separate negotiation
- Spectacular far-reaching panoramic views
- Sun-trap south and west facing garden
- No upward chain and vacant possession
- Rangemaster oven
- On edge of countryside - great walks in all directions
- Idyllic location
- Historic home packed with character features
Description
The ground floor comprises an open-plan kitchen-diner, with a beautiful sitting room on the floor above. The top floor comprises the main bedroom and en-suite bathroom with standalone rolltop bath. The lower ground floor is a wonderful barrel-ceiling room which can be a bedroom or perhaps home office or cinema room, with an en-suite shower room attached.
Immediately in front of the home is an elevated seating area on which you can bask in the views. The garden is on two levels and has plenty of areas to sit, dine or potter about.
Wirksworth is known as The Gem of the Peak and is a thriving market town with a big focus on the arts. The Northern Light Cinema and annual arts festival are complemented by a range of quality eateries, friendly pubs and independent shops. There are walks and cycling trails aplenty, plus Carsington Water, Chatsworth House and the bustling market towns of Matlock, Bakewell, Ashbourne, Buxton and Belper all within easy reach.
Front Of The Home - As we approached the home past the church and up a quiet lane - there are no houses beyond this at this end of town - birdsong filled the air. With virtually no traffic here, the current owners are always able to park their cars on the road, beside the garden - ensuring they leave plenty of room for the odd passing tractor!
The sturdy stone built cottage has a tiled roof and is set across four storeys. It has white painted timber-framed windows with stone lintels. Immediately in front of the home is a wide patio from which to gaze westwards at the view over Wirksworth and beyond up to Middleton Moor. A three foot high stone wall looks over to the garden lower down. That garden is on two levels and is a real sun trap, being open and facing south and west.
On the front wall is the pretty house sign, an outside light and letterbox. Enter the home through a half-glazed wooden stable door with iron handle and letterbox.
Kitchen-Diner - 5 x 3.4 (16'4" x 11'1") - This is a wonderful entrance to the home and is representative of the quality you will find throughout. The dining area has a recessed barrier mat at the entrance and flagstone flooring. There are high ceilings, wooden panelling on the lower half of the walls (with the upper portion painted) and a substantial oak ceiling beam. The large west-facing window pours natural light into the room and there are two ceiling light fittings and recessed ceiling spotlights.
The dining area has plenty of space for a dining table and chairs. Beyond that, on the left, is a small worktop space with space and plumbing for a dishwasher below (this can be included in the sale if desired). On your right, a gated wooden balustrade opens and stairs lead down to the lower ground floor.
The kitchen has a quarry tiled floor. A solid pine worktop has a range of attractive country style cabinets below - including an integrated refrigerator and freezer - and a large glass-fronted display cabinet above. Beyond a section of exposed stonework is a large Rangemaster oven. This has a five ring gas hob with ovens (including a warming oven) and grill below, together with an extractor fan above. Immediately to the right is a storage space beneath the cabinet - a versatile additional storage area.
Further on, the integrated ceramic Belfast sink with brass heritage mixer tap sits beneath a cute portrait window with views up the country lane that runs behind the home. There is more worktop space either side of the sink, with high and low cabinets too. The utility cupboard on the left has space and plumbing for a washing machine and also houses the boiler.
Stairs To First Floor - From the kitchen, a solid oak staircase winds up to the sitting room on the first floor and has a distinctive rope handrail on the right.
Sitting Room - 5 x 3.35 (16'4" x 10'11") - We adore this bright and airy room, which has one of the best views in the locality. To the front, the west-facing window has views over the whole town towards the verdant hilly countryside beyond. The sitting room has exposed oak floorboards and a substantial oak beam runs the full length of the high ceiling. There is a ceiling light fitting and several wall lights.
The working open fire has an iron grate and stone hearth, whilst a beautiful ornate radiator can provide additional warmth if needed. There is plenty of room for furniture and a cute window at the rear gives an elevated view of the lane behind the home.
Bedroom One - 3.35 x 2.95 (10'11" x 9'8") - From the sitting room and ascending another oak staircase with rope handrail, you alight into the main bedroom. Light pours in through two Velux windows and an additional third window - all of which provide views out over the wooded countryside, babbling brook and waterfall to the rear. This double bedroom has an oak veneer floor, high ceiling with oak beam, three crisp white walls and one wall with exposed stone.
The fitted wardrobes that take up one side of the room are deep and have hanging rails and shelving. There is a substantial antique-style radiator, ceiling light fitting, loft hatch (with a small amount of storage and lots of insulation in the loft) and a door to the en-suite bathroom.
Bathroom - 3.3 x 1.95 (10'9" x 6'4") - A stripped pine door leads into this fabulous bathroom. It's nice and bright thanks to natural light coming through the Velux and frosted window and shining on the white floor-to-ceiling wall tiles. These contrast nicely with the black granite floor tiles.
The focal point of the room is the large standalone rolltop bath with chrome mixer tap and hand-held shower attachment. A ceramic sink is set within a vanity unit, which has a range of cabinets below. There is a ceramic WC, a lovely cream and chrome radiator/towel heater and a ceiling light fitting.
Bedroom Two - Located in the barrel-ceiling cellar space, this room could also be a home office, snug or cinema room. Accessed down a wooden staircase from the dining area, it has a terracotta tiled floor, an exposed limestone barrel ceiling and white painted walls. There is a deep-set window which clearly demonstrates the depth of the walls. The room has a radiator, plenty of room for a bed and/or range of furniture items, with a door leading to the en-suite shower room.
En-Suite Shower Room - 2.12 x 1.1 (6'11" x 3'7") - The terracotta tiled floor flows through to this room, which has ceramic floor-to-ceiling wall tiles. The shower cubicle on the right has folding glass doors and contains an electric shower. There is a ceramic WC with integrated flush and a wall-mounted ceramic sink with chrome taps. The en-suite also has a vertical heated towel rail and wall light.
Garden - Laid out neatly in front of the home, the garden is arranged over two levels. The upper level is a square patio with space for dining. Steps and a gravel path lead to the main garden below. Enter through a gate in the wooden picket fence onto the large rectangular paved garden, with planted borders. The two sheds and pergola (which has a detachable cover for shelter) are included with the home and there is the opportunity to include the dining set and double swing chair by separate negotiation. It's a large, easy to manage peaceful sanctuary on the edge of town, so is very quiet and private.
Brochures
Gorsey Bank, WirksworthEPCBrochureEnergy performance certificate - ask agent
Council TaxA payment made to your local authority in order to pay for local services like schools, libraries, and refuse collection. The amount you pay depends on the value of the property.Read more about council tax in our glossary page.
Band: B
Gorsey Bank, Wirksworth
NEAREST STATIONS
Distances are straight line measurements from the centre of the postcode- Cromford Station2.8 miles
- Whatstandwell Station2.7 miles
- Matlock Bath Station3.4 miles
About the agent
We could wax lyrical about the range of property-related services we offer but, for us, it is all about good old-fashioned values.
Exceptional customer service.
Listening carefully and paying attention to your wishes, your needs, your desires. Polite, courteous, professional service. Honest, personal and personable. A team you can trust.
Bricks + Mortar are a local family business committed to helping our customers buy,
Notes
Staying secure when looking for property
Ensure you're up to date with our latest advice on how to avoid fraud or scams when looking for property online.
Visit our security centre to find out moreDisclaimer - Property reference 32977322. The information displayed about this property comprises a property advertisement. Rightmove.co.uk makes no warranty as to the accuracy or completeness of the advertisement or any linked or associated information, and Rightmove has no control over the content. This property advertisement does not constitute property particulars. The information is provided and maintained by Bricks and Mortar, Wirksworth. Please contact the selling agent or developer directly to obtain any information which may be available under the terms of The Energy Performance of Buildings (Certificates and Inspections) (England and Wales) Regulations 2007 or the Home Report if in relation to a residential property in Scotland.
*This is the average speed from the provider with the fastest broadband package available at this postcode. The average speed displayed is based on the download speeds of at least 50% of customers at peak time (8pm to 10pm). Fibre/cable services at the postcode are subject to availability and may differ between properties within a postcode. Speeds can be affected by a range of technical and environmental factors. The speed at the property may be lower than that listed above. You can check the estimated speed and confirm availability to a property prior to purchasing on the broadband provider's website. Providers may increase charges. The information is provided and maintained by Decision Technologies Limited.
**This is indicative only and based on a 2-person household with multiple devices and simultaneous usage. Broadband performance is affected by multiple factors including number of occupants and devices, simultaneous usage, router range etc. For more information speak to your broadband provider.
Map data ©OpenStreetMap contributors.





