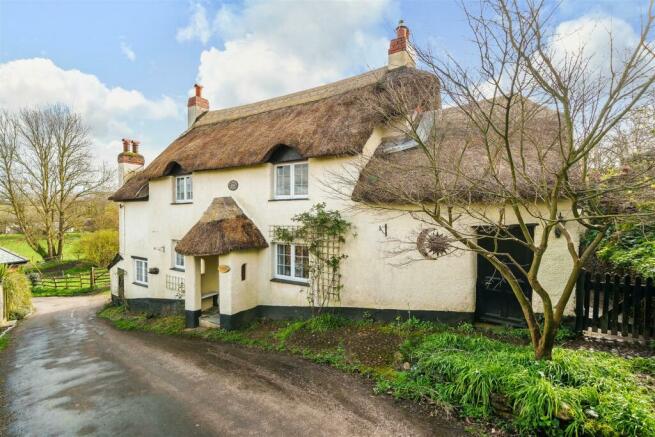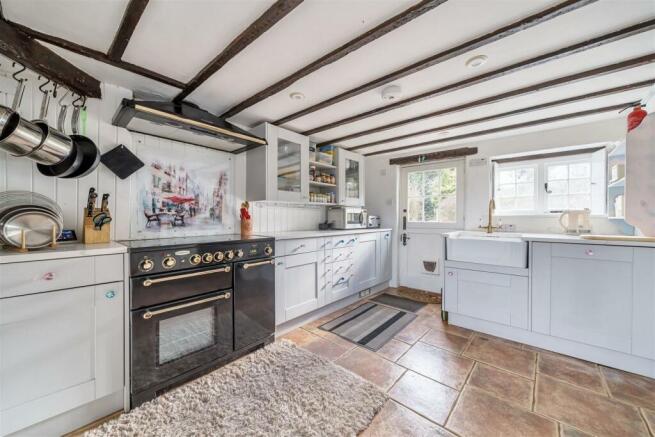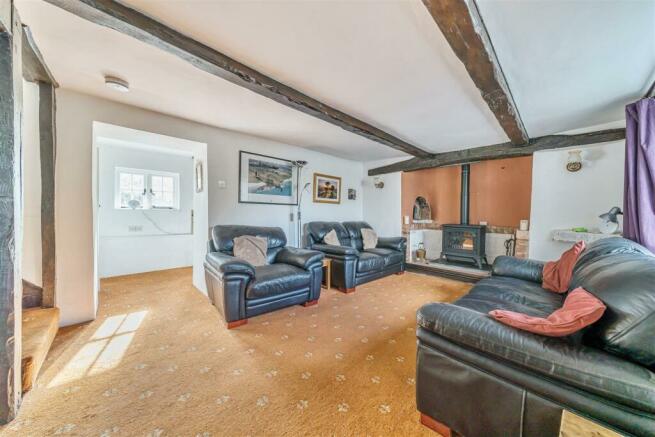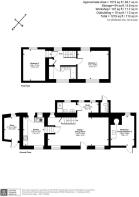
Copplestone Lane, Colaton Raleigh, Sidmouth

- PROPERTY TYPE
Detached
- BEDROOMS
3
- BATHROOMS
2
- SIZE
1,219 sq ft
113 sq m
- TENUREDescribes how you own a property. There are different types of tenure - freehold, leasehold, and commonhold.Read more about tenure in our glossary page.
Freehold
Key features
- Fantastic network of local footpaths
- 2 double bedrooms and study
- Workshop / bedroom 3
- Store
- Full planning permission to extend
- Beautiful cottage garden
- Plenty of off road-parking
- Freehold
- Council Tax Band ‘E’
Description
Situation - Colaton Raleigh stands on the River Otter surrounded by unspoilt countryside with parish church, village hall, pub, village stores and tea room. There are various footpaths in the locality to take advantage of the attractive countryside and the Jurassic coastline, along with Commons for walking, cycling and riding. The cathedral and university city of Exeter has an extensive range of facilities including excellent sporting and leisure facilities as well as a selection of shopping and private and state schooling.
The M5 motorway (J30) is easily accessible and frequent public transport routes in the area, including rail services from Honiton to London Waterloo and Exeter to London Paddington and Exeter international airport with daily flights to London.
Description - Copplestone Cottage is a charming Grade II Listed detached cottage in an elevated position with views over the surrounding countryside. Steeped in history, it is understood the property dates back to the 17th century having previously belonged to Lord Clinton’s Estate. There is plenty of character and charm, including exposed beams, an inglenook fireplace with beehive oven and window seats to the sitting room and dining room areas. Outside there is off road parking and a large mature rear garden.
Accommodation - Approached through an attractive thatch porch with bench seats and timber and glazed front door opening through to the reception room. Extending to 25’8, the reception room is currently used as a dining room and sitting room with the beams creating a natural divide. To one end there is a large inglenook fireplace housing the Calor gas stove. From here there is an opening through to the study and ground floor shower room. The kitchen has a white granite worktop and is fitted with light grey units, as well as a rangemaster cooker, a large Belfast sink, fully integrated fridge and dishwasher. From the kitchen, there is access via a stable door to the gardens.
The first-floor landing has the airing cupboard. The principal bedroom has a dual aspect overlooking the garden and surrounding countryside, whilst the second bedroom overlooks the garden. The family bathroom is fitted with a modern white suite, including a roll top bath.
On either side of the cottage are two useful spaces. To one side is a useful store room and on the other side is the workshop, which has previously been used as a bedroom. Accessed to the rear is an outside toilet.
Outside - There is a gravelled driveway providing off road parking for several vehicles with the former car port beyond. The mature gardens lie to the rear and have been well maintained. Predominantly laid to lawn, there are a number of planted borders and well-established shrubs, along with a number of seating areas to enjoy the outlook. There is also a gazebo which makes a superb spot for outside dining.
Planning Permission - East Devon District Council granted Approval of Full Planning Permission for single storey side extension and part single and part double storey extension to rear with first floor terrace and removal of existing side and rear extensions as well as conversion of carport to double garage with storage in pitched roof void above on 9th February 2023 under Ref No. 22/1975FUL. Copies of the planning permission and all the relevant documents are available from the East Devon District Council planning portal (
Services - Mains electricity and water. Oil fired central heating. Private drainage.
Directions - Leave Budleigh Salterton on the East Budleigh Road travelling in the direction of Newton Poppleford. Travel down the hill into Colaton Raleigh, past the Otter Inn on the right. Continue past Church Road on the right and, after a short distance, take the next turning to the left into Hawkerland Road. After passing Hardy’s Court on the left, take the next turning left into Copplestone Lane (no street sign). Copplestone Cottage will be on the left-hand side and is the only thatched property along Copplestone Lane.
Brochures
Copplestone Lane, Colaton Raleigh, Sidmouth- COUNCIL TAXA payment made to your local authority in order to pay for local services like schools, libraries, and refuse collection. The amount you pay depends on the value of the property.Read more about council Tax in our glossary page.
- Band: E
- PARKINGDetails of how and where vehicles can be parked, and any associated costs.Read more about parking in our glossary page.
- Yes
- GARDENA property has access to an outdoor space, which could be private or shared.
- Yes
- ACCESSIBILITYHow a property has been adapted to meet the needs of vulnerable or disabled individuals.Read more about accessibility in our glossary page.
- Ask agent
Energy performance certificate - ask agent
Copplestone Lane, Colaton Raleigh, Sidmouth
NEAREST STATIONS
Distances are straight line measurements from the centre of the postcode- Exmouth Station6.1 miles
- Cranbrook Station6.8 miles
About the agent
Stags' Exeter office is in the heart of the business district of Southernhay close to the Princesshay shopping centre. The building is a beautiful Grade II* Listed former townhouse, with the offices being set out over five floors. The residential sales and residential lettings departments for the Exeter region, the Holiday Complex department, Farms and Land department and Professional Services department for the whole of the West Country can be found here.
Stags has been a dynamic influ
Industry affiliations





Notes
Staying secure when looking for property
Ensure you're up to date with our latest advice on how to avoid fraud or scams when looking for property online.
Visit our security centre to find out moreDisclaimer - Property reference 32974474. The information displayed about this property comprises a property advertisement. Rightmove.co.uk makes no warranty as to the accuracy or completeness of the advertisement or any linked or associated information, and Rightmove has no control over the content. This property advertisement does not constitute property particulars. The information is provided and maintained by Stags, Exeter. Please contact the selling agent or developer directly to obtain any information which may be available under the terms of The Energy Performance of Buildings (Certificates and Inspections) (England and Wales) Regulations 2007 or the Home Report if in relation to a residential property in Scotland.
*This is the average speed from the provider with the fastest broadband package available at this postcode. The average speed displayed is based on the download speeds of at least 50% of customers at peak time (8pm to 10pm). Fibre/cable services at the postcode are subject to availability and may differ between properties within a postcode. Speeds can be affected by a range of technical and environmental factors. The speed at the property may be lower than that listed above. You can check the estimated speed and confirm availability to a property prior to purchasing on the broadband provider's website. Providers may increase charges. The information is provided and maintained by Decision Technologies Limited. **This is indicative only and based on a 2-person household with multiple devices and simultaneous usage. Broadband performance is affected by multiple factors including number of occupants and devices, simultaneous usage, router range etc. For more information speak to your broadband provider.
Map data ©OpenStreetMap contributors.





