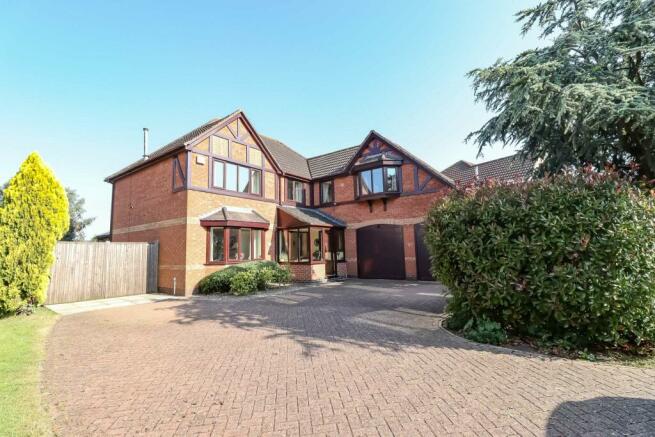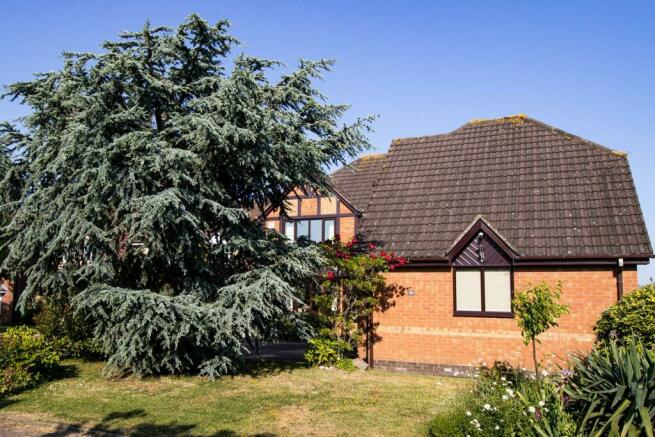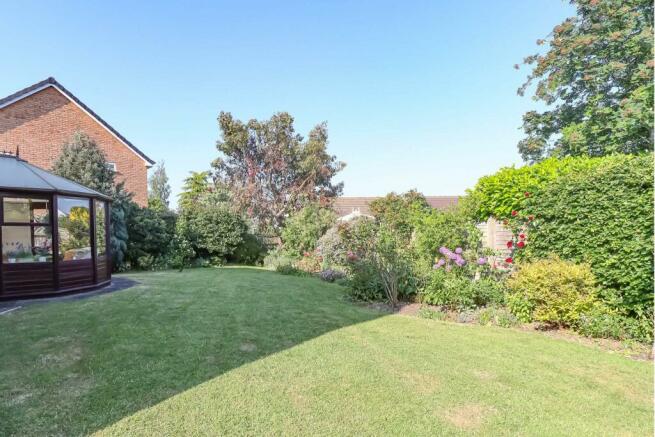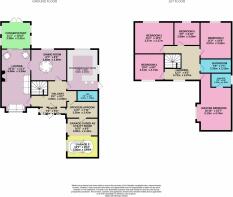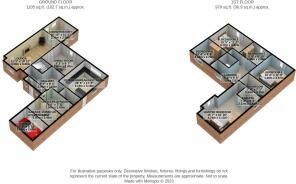Almond Way, Lutterworth LE17 4XJ

- PROPERTY TYPE
Detached
- BEDROOMS
5
- BATHROOMS
2
- SIZE
Ask agent
- TENUREDescribes how you own a property. There are different types of tenure - freehold, leasehold, and commonhold.Read more about tenure in our glossary page.
Freehold
Key features
- Call NOW 24/7 or book instantly online to View
- Close to Excellent Local Amenities
- Close to Excellent Local Shops
- Close to Excellent Local Transport Links
- Close to Local Park
- Close to Local Schools
- Driveway for Off Road Parking
- Caravan/Horsebox area behind locked gates
- Excellent Commuter Links
- Wonderful Family Home
Description
Boasting four reception rooms, a spacious kitchen breakfast room and double garage, this gorgeous home offers wonderful family accommodation over two floors. The current owners have carried out the most beautiful renovations
from top to bottom paying every attention to detail. A practical glazed porch gives access to the home via the front driveway. The spacious entrance hall makes the most of showing off the central staircase, with its glass and oak
balustrades. The lounge has a large bay window to the front elevation and at its centre a gas fire with ornamental mantlepiece surround. French doors flow out of the Lounge through to the conservatory. This is another gorgeous
reception room. Light and bright, it's the ideal place in which to sit and enjoy views over the pretty rear garden.
The kitchen-breakfast room has a stunning contemporary finish with integrated appliances. Boasting a solid oak breakfast bar with hidden cupboards. There's a gas cooker and double oven, dishwasher and ceramic sink with mixer
tap, under cabinet mood lighting, modern vertical radiator. Adjacent to the kitchen is the dining room, offering double doors into the Lounge and a picture window over the rear garden. To the front of the property there is an additional
room. Currently being used as a home office, this room would also be ideal for use as a home cinema or playroom. An internal door has been added and leads from this room, into the double garage.
The utility room has been relocated and refitted here, with matching worktops and cupboards offering plenty of storage and housing the boiler and has space for Washing Machine, Tumble Dryer and chest or upright freezers. The
ground floor is ideally used as separate living areas, but the clever use of connecting doors, means the lounge, dining room and conservatory can be opened up to make the most delightful area in which to entertain family and friends. To
conclude the ground floor there is a cloak cupboard and ground floor toilet, understairs storage and dog-leg staircase with that stunning banister, rising to the first floor.
To the first floor you will find four good size double bedrooms and a fifth bedroom which would make a superb child's bedroom, dressing room or study. The Master Bedroom is spacious, light and airy, has a large built-in wardrobe with
mirrored sliding doors extending the full length of the bedroom and it boasts a modern three-piece ensuite shower room. The second bedroom has a built in wardrobe and the family bathroom is refitted with
a stunning three-piece suite comprising bath with shower over, built-in vanity hand basin with cupboards and a low level WC.
To the front, there is an extensive block paved driveway that leads to the double garage and porch. There is also access to an additional secure driveway. This area is ideal for use as extra parking if required, but could also be used to safely store a caravan, horsebox or specialist car as the area is hidden behind large wooden gates which can be locked and keeps any vehicle hidden from view. This area could also be used as hard standing for a hot tub and entertaining area. Externally the rear garden is fully enclosed and mostly laid to lawn with shrub and tree borders. A paved circular patio provides a fantastic seating area, which makes the most of the sunshine at all times of the day and is the perfect spot in which to enjoy a BBQ or dinks in the evening sunshine. Positioned in the corner of the cul-de-sac and surrounded by other executive homes, the frontage of this property is substantial and offers plenty of parking with access to the double garage which has electric doors fitted. The side garden is lawned with shrubs and trees that gives it a real sense of privacy and there are also two gates, one giving access to the rear and the other leads to the hidden driveway.
The property has the added benefit of LED lighting, brushed steel switches and lights and contemporary radiators throughout.
This home includes:
- 01 - Porch
1.62m x 2.13m (3.4 sqm) - 5' 3" x 6' 11" (37 sqft)
Glazed porch leading from driveway into the hallway. Tiled flooring. - 02 - Hallway
2.8m x 2.85m (7.9 sqm) - 9' 2" x 9' 4" (85 sqft)
Beautiful staircase. LED spotlights. Carpet. - 03 - Cloakroom
1.06m x 2.21m (2.3 sqm) - 3' 5" x 7' 3" (25 sqft)
Cloakroom Cupboard with adjacent Toilet. Ground floor WC featuring vanity hand basin and tall cupboard. - 04 - Kitchen / Dining Room
5.18m x 3.19m (16.5 sqm) - 16' 11" x 10' 5" (177 sqft)
Cream wall and base units solid oak breakfast bar high gloss worktops. LTV flooring. Separate cooker with oven and
hob. Two larder cupboards. Built in dishwasher and under worktop larder fridge. LED lighting. - 05 - Dining Room
2.92m x 2.8m (8.1 sqm) - 9' 6" x 9' 2" (88 sqft)
With connecting glazed double doors into the Lounge. Spotlights. Carpet. - 06 - Lounge
6.06m x 3.39m (20.5 sqm) - 19' 10" x 11' 1" (221 sqft)
Gas flame effect fire with marble surround. Large bay window to front aspect. French doors into conservatory. LED spotlights. Carpet. - 07 - Conservatory
3.38m x 3.82m (12.9 sqm) - 11' 1" x 12' 6" (138 sqft)
Glazed conservatory with French doors leading onto the rear garden. laid to carpet. - 08 - Study/Family Area
2.42m x 3.36m (8.1 sqm) - 7' 11" x 11' (87 sqft)
Currently used as home office but would be great as a home cinema or playroom. LED lights. Access through to the utility area and garage. Carpet. - 09 - Garage
2.44m x 5m (12.2 sqm) - 8' x 16' 4" (131 sqft)
This part of the double garage has been partially converted to form the utility room. Up and over electric garage door (Currently not enabled). - 10 - Garage
2.69m x 5m (13.4 sqm) - 8' 9" x 16' 4" (144 sqft)
With electric up and over garage door. Space to park a car. - Please note, all dimensions are approximate / maximums and should not be relied upon for the purposes of floor coverings.
Additional Information:
- NO ONWARD CHAIN
- FOUR DOUBLE BEDROOMS AND FIFTH SINGLE BEDROOM/STUDY
- THREE RECEPTION ROOMS
- LARGE KITCHEN DINING ROOM
- PRIVATE CUL-DE-SAC LOCATION
- Council Tax:
Band F - Service Included:
The property is further enhanced by having gas central heating and double glazing throughout together with cavity wall insulation and three CCTV cameras.
The market town of Lutterworth has a good range of supermarkets including Waitrose, Morrisons, Aldi and Co-Op. There are independent shops and cafes and amenities including doctors, veterinary surgery, parish church, public houses, restaurants, pubs and a leisure centre. There is a wide range of shopping and recreational facilities nearby at Rugby and Fosse Park retail park's and the cities of Leicester, Coventry and Birmingham very accessible. There are infant, junior and secondary schools in the town, and further state, grammar and private schools in the area to suit most requirements and all having particularly good reputations.
Lutterworth is well positioned for access to the East Midlands road network, with the M1 (J20) 2 miles away, M6 (J1) and A14 just 4 miles, giving easy access to London, the East and the North. Rugby and Market Harborough Railway Stations are just 10 miles away, with intercity trains to London Euston or London St Pancras in under one hour. There is also a good bus service linking Lutterworth with Rugby, Hinckley and Leicester.
Brochures
Property - EPCCouncil TaxA payment made to your local authority in order to pay for local services like schools, libraries, and refuse collection. The amount you pay depends on the value of the property.Read more about council tax in our glossary page.
Band: F
Almond Way, Lutterworth LE17 4XJ
NEAREST STATIONS
Distances are straight line measurements from the centre of the postcode- Rugby Station5.7 miles
About the agent
EweMove are one of the UK’s Most Trusted Estate Agent thanks to thousands of 5 Star reviews from happy customers on independent review website Trustpilot. (Reference: November 2018, https://uk.trustpilot.com/categories/real-estate-agent)
Our philosophy is simple – the customer is at the heart of everything we do.
Our agents pride themselves on providing an exceptional customer experience, whether you are a vendor, landlord, buyer or tenant.
EweMove embrace the very latest te
Notes
Staying secure when looking for property
Ensure you're up to date with our latest advice on how to avoid fraud or scams when looking for property online.
Visit our security centre to find out moreDisclaimer - Property reference 10336517. The information displayed about this property comprises a property advertisement. Rightmove.co.uk makes no warranty as to the accuracy or completeness of the advertisement or any linked or associated information, and Rightmove has no control over the content. This property advertisement does not constitute property particulars. The information is provided and maintained by EweMove, Leicestershire. Please contact the selling agent or developer directly to obtain any information which may be available under the terms of The Energy Performance of Buildings (Certificates and Inspections) (England and Wales) Regulations 2007 or the Home Report if in relation to a residential property in Scotland.
*This is the average speed from the provider with the fastest broadband package available at this postcode. The average speed displayed is based on the download speeds of at least 50% of customers at peak time (8pm to 10pm). Fibre/cable services at the postcode are subject to availability and may differ between properties within a postcode. Speeds can be affected by a range of technical and environmental factors. The speed at the property may be lower than that listed above. You can check the estimated speed and confirm availability to a property prior to purchasing on the broadband provider's website. Providers may increase charges. The information is provided and maintained by Decision Technologies Limited.
**This is indicative only and based on a 2-person household with multiple devices and simultaneous usage. Broadband performance is affected by multiple factors including number of occupants and devices, simultaneous usage, router range etc. For more information speak to your broadband provider.
Map data ©OpenStreetMap contributors.
