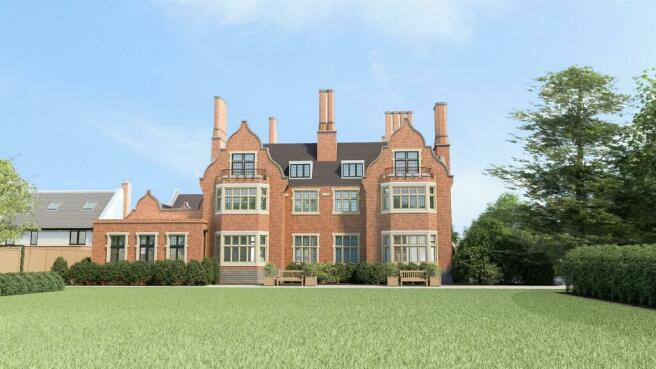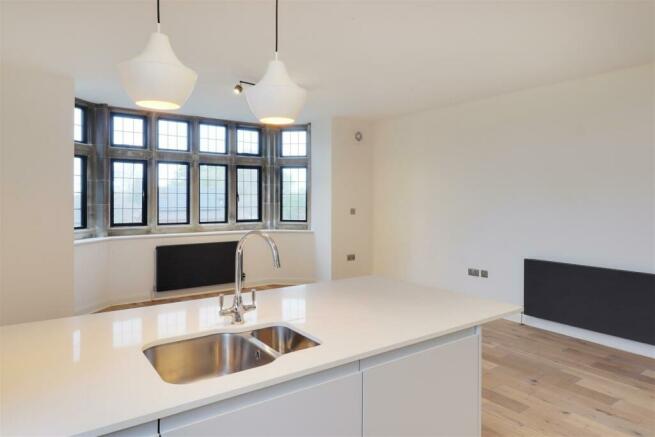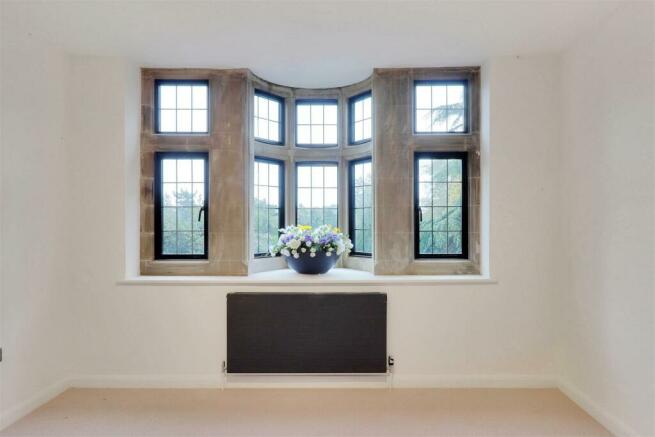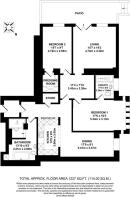High Hilden House, Hildenborough
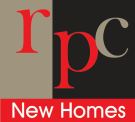
- PROPERTY TYPE
Flat
- BEDROOMS
2
- BATHROOMS
2
- SIZE
1,227 sq ft
114 sq m
Key features
- Unexpectedly back on the market
- Gas central heating
- Master bedroom with En-suite
- Double glazing
- Contemporary fitted kitchen
- High spec throughout
- Communal garden to rear
- Video intercom entry system
Description
The Property - High Hilden House is a magnificent, sympathetically refurbished Edwardian dwelling. The property, originally built in 1906, is now reimagined as an exclusive collection of 1, 2, 3 and 4 bedroom houses and apartments. High Hilden House, situated off a private residential road, now benefits from original features and a generous communal garden for residents to enjoy.
Location - Hildenborough itself is a bustling village providing a wide range of local amenities such as a One Stop Shop with post office, medical centre, village hall, church, public house, library, hairdressers and a small Marks & Spencer in the BP garage. There is also a well supported weekly farmer’s market offering over 20 stalls brimming with fresh produce, hand crafted items and more.
Located midway between Tonbridge & Sevenoaks you also have easy access to further excellent range of shops, restaurants and recreational facilities together with renowned schooling on your doorstep.
Leisure Facilities - Tonbridge School Centre Members’ Leisure club, which offers superb gym facilities and classes, is in easy walking distance. Also within easy reach, further leisure facilities can be found at Hilden Golf driving range and Nizels Golf and Country Club.
Schooling - There are a number of primary schools including Stocks Green and Hildenborough. If secondary schools is what you are looking for, there are a selection of highly regarded grammar and private schools in Sevenoaks, Tonbridge & Tunbridge Wells which are all within easy reach of High Hilden House.
Travel & Commuting - Local bus services run from the end of High Hilden Close into the town and surrounding areas. With excellent road access to the M25 via the A21, approx. 5mins away, as well as excellent rail services from either Hildenborough, Tonbridge or Sevenoaks with fast services to London Charing Cross/Cannon Street with journeys approx. 35-40mins, commuting from High Hilden House couldn’t be easier.
Plot 7 - Plot 7 is a spacious newly refurbished two bedroom apartment located on the ground floor of High Hilden House. The apartment incorporates the character of an Edwardian property with the contemporary fixtures and fittings of a new home. One notable feature of the property is the patio accessed via the living room, which will allow future residents to enjoy the views of the generous communal gardens at their leisure.
Hallway - Engineered wood flooring, storage cupboard
Kitchen/Diner - 7.52m x 3.66m max (24'8 x 12' max) - Contemporary designed range of fully fitted matt light grey kitchen units with a range of handleless wall and base units. Range of Bosch and Zanussi integrated appliances including fridge/ freezer, dishwasher, washer/dryer, oven and combination oven/microwave, induction hob and extractor hood. Quartz worktops with inset stainless steel sink, oak engineered flooring, window to side
Living - 4.74 x 4.32 (15'6" x 14'2") - Oak engineered flooring, 2 windows overlooking private patio.
Master Bedroom With En-Suite - 5.34 x 3.13 (17'6" x 10'3" ) - 100% wool fitted carpet. Rear aspect window, dressing room.
En-Suite - 2.38 x 1.84 (7'9" x 6'0") - Contemporary white suite by Duravit, comprising sink, separate shower, WC. Keraben Grupo Spanish porcelain tiling, chrome heated towel rail, shaver point, LED lighting.
Bedroom 2 With Dressing Room - 4.74 x 2.92 (15'6" x 9'6") - Leading into dressing room. 100% wool fitted carpet, large window to rear overlooking private patio.
Bathroom - 4.21 x 2.80 (13'9" x 9'2") - Contemporary white suite by Duravit, comprising sink, separate shower, bath and WC. Keraben Grupo Spanish porcelain tiling, chrome heated towel rail, shaver point, LED lighting.
Rear Patio - large rear aspect patio.
Parking - 2 allocated parking spaces
Main Building Features - - Large stunning entrance lobby to building
- Lift access to all floors
- 125 year lease terms for all apartments
Photography - Internal photography is indicative only and not of the advertised property.
Disclaimer - We are sales and marketing agents for new homes. Whilst we endeavour to ensure our sales details/adverts/on-line representations etc. Are both accurate and a true reflection of the development or individual property being marketed, certain information is provided from the outset to us by our developer client and we are reliant upon the same. Therefore, we recommend that if any items/points are of particular importance please raise these with the sales team so that confirmation or verification can be sought from our developer client. Please also be aware that floor plans are a visual guide to show where rooms are situated within the property and all measurements given are approximate. Some floor plans indicate location of where wardrobes, beds, furniture etc. May be placed and unless separately stated do not form part of the specification. Our developer client may amend the specification or make changes to the layouts during the build up until the property is complete. Whilst we aim to keep our marketing material as up to date as possible, we may not always be immediately aware of these changes if we have not been updated by our developer client.
Brochures
High Hilden House, Hildenborough- COUNCIL TAXA payment made to your local authority in order to pay for local services like schools, libraries, and refuse collection. The amount you pay depends on the value of the property.Read more about council Tax in our glossary page.
- Ask agent
- PARKINGDetails of how and where vehicles can be parked, and any associated costs.Read more about parking in our glossary page.
- Yes
- GARDENA property has access to an outdoor space, which could be private or shared.
- Yes
- ACCESSIBILITYHow a property has been adapted to meet the needs of vulnerable or disabled individuals.Read more about accessibility in our glossary page.
- Ask agent
Energy performance certificate - ask agent
High Hilden House, Hildenborough
NEAREST STATIONS
Distances are straight line measurements from the centre of the postcode- Tonbridge Station1.0 miles
- Hildenborough Station1.8 miles
- Leigh Station2.5 miles
About the agent
RPC Land & New Homes was established in 1999 as an independent company specialising in the land and new homes market throughout Kent following a successful management buy out from General Accident Property Services .We are committed to providing a professional quality service to developers, landowners and purchasers of new homes.
With low interest rates and various incentives available to make buying easier - there's never been a better time to consider moving to a new home. RPC New Hom
Notes
Staying secure when looking for property
Ensure you're up to date with our latest advice on how to avoid fraud or scams when looking for property online.
Visit our security centre to find out moreDisclaimer - Property reference 32977456. The information displayed about this property comprises a property advertisement. Rightmove.co.uk makes no warranty as to the accuracy or completeness of the advertisement or any linked or associated information, and Rightmove has no control over the content. This property advertisement does not constitute property particulars. The information is provided and maintained by RPC Land and New Homes, Kent. Please contact the selling agent or developer directly to obtain any information which may be available under the terms of The Energy Performance of Buildings (Certificates and Inspections) (England and Wales) Regulations 2007 or the Home Report if in relation to a residential property in Scotland.
*This is the average speed from the provider with the fastest broadband package available at this postcode. The average speed displayed is based on the download speeds of at least 50% of customers at peak time (8pm to 10pm). Fibre/cable services at the postcode are subject to availability and may differ between properties within a postcode. Speeds can be affected by a range of technical and environmental factors. The speed at the property may be lower than that listed above. You can check the estimated speed and confirm availability to a property prior to purchasing on the broadband provider's website. Providers may increase charges. The information is provided and maintained by Decision Technologies Limited. **This is indicative only and based on a 2-person household with multiple devices and simultaneous usage. Broadband performance is affected by multiple factors including number of occupants and devices, simultaneous usage, router range etc. For more information speak to your broadband provider.
Map data ©OpenStreetMap contributors.
