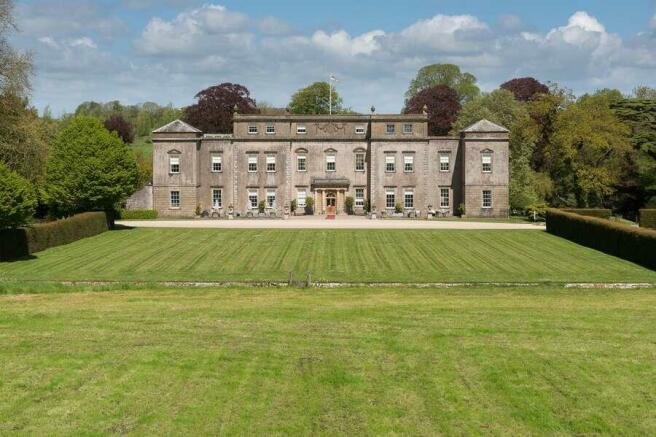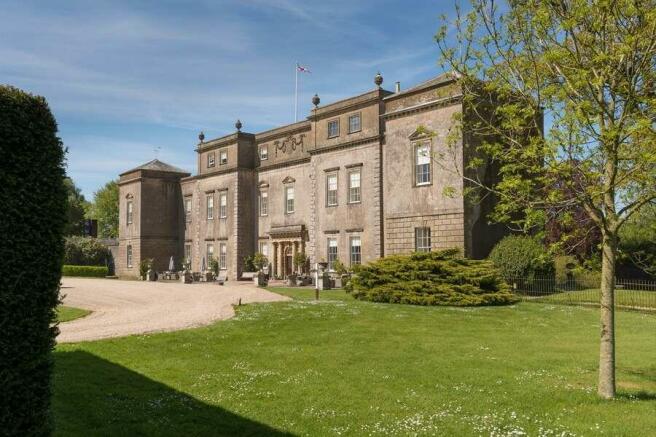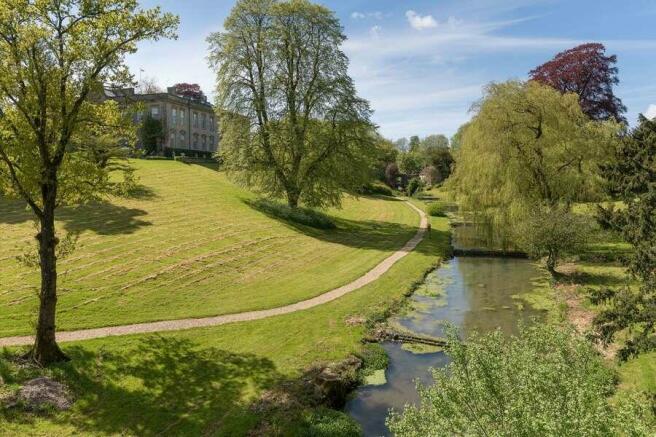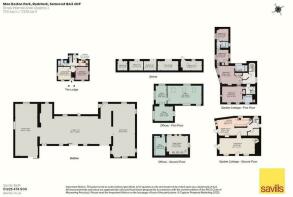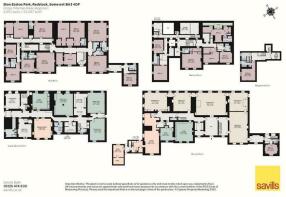Ston Easton Park, Somerset
- SIZE
Ask agent
- SECTOR
Hotel for sale
Key features
- Historic Palladian style Grade I Listed Mansion.
- 8 reception rooms, 20 bedroom suites, extensive lower ground floor.
- Separate Gardeners Cottage and Coach House.
- Set within 27 acres of beautifully landscaped gardens and parkland.
- Ideally situated in Somerset between Bath, Bristol and Wells.
- Grade II Listed Humphry Repton Gardens.
- Opportunity to reignite the business as a luxury hotel or wedding venue
Description
Conveniently located for easy access to Bath, Bristol and Wells within the popular county of Somerset.
Formerly a highly successful country hotel, Ston Easton Park is a magnificent opportunity to reignite the business as a luxury hotel or wedding venue, repositioning this historic property as one of the finest Country House Hotels in the region.
Whilst still showcasing it’s illustrious history in the form of its immaculately presented original features, the property would now benefit from a sympathetic restoration throughout the main house.
In addition, there are further opportunities to enhance value, which include the conversion of the Grade II* Listed Coach House, which has lapsed planning permission to create a substantial function suite if utilised for hotel purposes, or would make highly impressive ancillary guest accommodation or leisure facilities, subject to obtaining the necessary consents. Additionally, the Grade II Listed three bedroom Gardeners Cottage requires modernisation and could be utilised as further guest accommodation or as a self-contained residence.
Ston Easton Park will appeal to hoteliers looking to expand their luxury portfolio.
THE MAIN HOUSE
Upon entering, the interior Palladian architectural design is immediately apparent, with the central entrance hall with its stone floor and fireplace providing the axis of the house. The splendid decorative ceilings, door cases and fireplaces throughout the property are delightful and compliment the style of the classical country home beautifully.
Directly ahead of the entrance hall is the magnificent drawing room with its central ceiling relief of an eagle, exceptional plasterwork and door cases, and classical wall paintings. This room takes in the beautiful view over the Repton gardens and the River Norr. To the east are the stair hall, the dining room, the morning room (with access to the gardens) and a bedroom with shower room. To the west are the sitting room, breakfast room, hall, library and kitchen (with utility, pantry and cold store beyond), a cloakroom and a small office/boot room.
The house flows naturally from room to room, with the majority of the principal room interconnected, with the morning room, drawing room, sitting room and breakfast room enjoying delightful views of the garden elevation.
The first and second floors provide 19 well-appointed and individually designed luxury bedroom suites including one with its own roof terrace.
The lower ground floor houses the original kitchen, wonderfully preserved and full of charm, with a central hall providing access to the gardens and grounds to both east and west. This floor also consists of a games room, studies, billiards room, stores and garden room, which could also be utilised as additional accommodation if required.
Gardens and Grounds
The extensive gardens and grounds wrap around the mansion house, extending to about 27.75 acres. From the elevated terrace at the rear of the house, lawns slope down to the River Norr which forms the centre piece of the Repton garden. Two stone foot bridges, to the west and the east of the house, cross the river with its run of eight weirs, providing tranquillity and the enchanting sound of running water.
The western bridge leads to the Gardeners Cottage and is bounded by a high castellated stone wall, which forms a screen to the walled garden beyond. The walled garden is arranged as a series of gardens enclosed by high brick wall and copper beech hedges, all accessible by a wide central gravel drive. Here the River Norr is channelled through a narrow canal before widening to flow past the house. A rose garden, under planted with seasonal plants and crossed by rose covered arbours stands closest to the house. The arboretum and two traditional greenhouses neighbour the Gardeners Cottage as well as a nearby orchard and tennis court. Beyond the walled garden and at the western edge of the grounds is a storage building. The remaining land is arranged as copse bordering the drive and woodland which is a continuation of the pleasure garden and stretches to an eastern point, providing a pleasant woodland path.
Ston Easton Park is located in the beautiful and peaceful county of Somerset in South West England. The World Heritage City of Bath is 13 miles away and famed for its Georgian architecture, Thermae Spa, many festivals as well as its retail and gastro experiences. The city of Bristol is some 14 miles to the north and once again offers a fine range of amenities and its famous harbour. The beautiful Cathedral City of Wells is 7 miles; Wells is the smallest city in England and offers a range of shopping facilities, and the pretty market square holds a farmer’s market on Wednesday and Saturday.
Situated close to the A37 and close to the Mendip Hills, Ston Easton Park benefits from excellent transport links including both road and rail services with direct trains to London Paddington from Catle Cary Station (15 miles), Bristol (14 miles) and Bath (13 miles). Access to the A303 provides fast links to London and the West Country whilst Bristol Airport is approximately 15 miles away.
Brochures
Ston Easton Park, Somerset
NEAREST STATIONS
Distances are straight line measurements from the centre of the postcode- Keynsham Station9.4 miles
Notes
Disclaimer - Property reference 27F26E01-655E-44A3-AE83-8DC46397DE2A. The information displayed about this property comprises a property advertisement. Rightmove.co.uk makes no warranty as to the accuracy or completeness of the advertisement or any linked or associated information, and Rightmove has no control over the content. This property advertisement does not constitute property particulars. The information is provided and maintained by Savills, Exeter. Please contact the selling agent or developer directly to obtain any information which may be available under the terms of The Energy Performance of Buildings (Certificates and Inspections) (England and Wales) Regulations 2007 or the Home Report if in relation to a residential property in Scotland.
Map data ©OpenStreetMap contributors.
