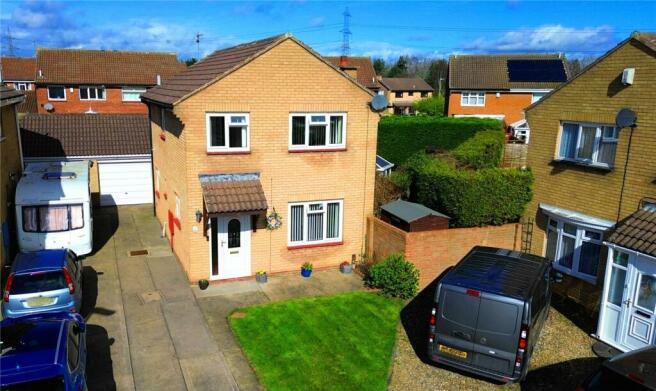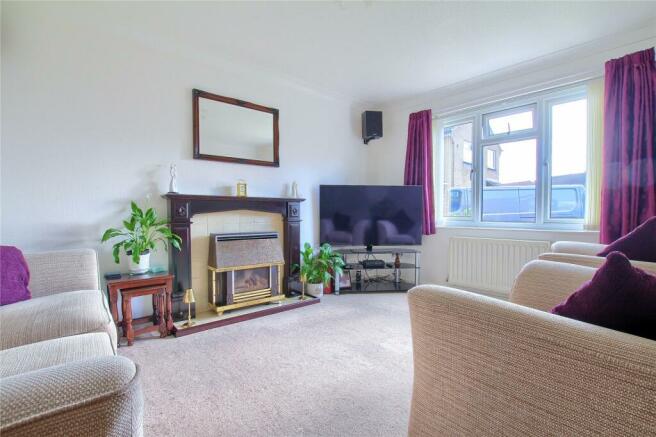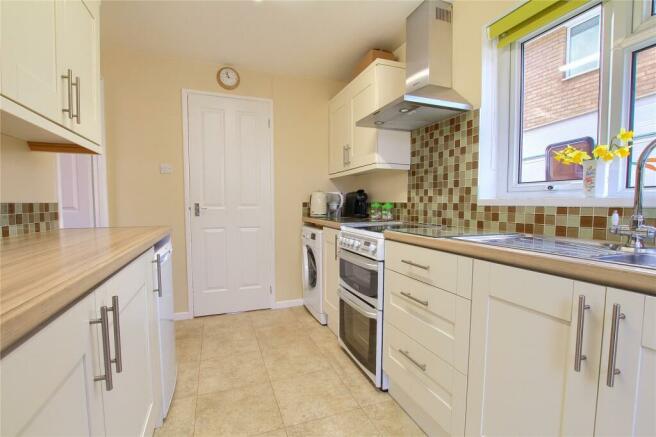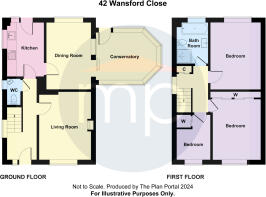
Wansford Close, Billingham

- PROPERTY TYPE
Detached
- BEDROOMS
3
- BATHROOMS
1
- SIZE
Ask agent
- TENUREDescribes how you own a property. There are different types of tenure - freehold, leasehold, and commonhold.Read more about tenure in our glossary page.
Freehold
Key features
- A Super-Lovely Wimpey Built Detached House with Three Bedrooms
- Set at The Bottom of a Cul-De-Sac
- Modern Kitchen & Two Reception Rooms
- Wraparound Gardens
- Detached Garage & Parking for Multiple Cars on The Driveway
- Gas Central Heating & UPVC Double Glazing
Description
Not only does it have a generous wraparound garden and detached garage, it also has two reception rooms, modern kitchen and conservatory. You could leave up to four cars on the double length driveway which leads up to the single garage and is ideally positioned at the bottom of a cul-de-sac. The house is decorated in soft neutral tones and there is a very easy on the eye feel to the whole place.
Very briefly the accommodation comprises entrance hall, front lounge with living flame gas fire, kitchen with a range of modern units leading onto a dining room, conservatory, and downstairs toilet. The first floor has three good size bedrooms and family bathroom with four-piece suite.
Mains Utilities
Gas Central Heating
Mains Sewerage
No Known Flooding Risk
No Known Legal Obligations
Standard Broadband & Mobile Signal
No Known Rights of Way
Tenure - Freehold
Council Tax Band C
GROUND FLOOR
Entrance Hall
UPVC double glazed entrance door with glass inlay, staircase to the first floor, under stairs meter cupboard, thermostat heating control and radiator.
Living Room
4.22m x 3.2m
into alcove With radiator and living flame gas fire in wood surround with tiled hearth.
Kitchen
3.33m x 2.29m
Fitted with a range of modern shaker design wall, drawer, and floor units with complementary wood effect work surface, one and a half bowl stainless steel sink with mixer tap over, slot in cooker with tiled splashback and brushed steel electric extractor fan over, space for under counter fridge, plumbing for washing machine and composite door with glass inlay to the rear garden.
Dining Room
4.14m x 2.74m
With radiator.
Conservatory
3.76m (max) x 2.95m (max) - 3.76m (max) x 2.95m (max) A useful addition to the property creating some extra living space with views over the wraparound garden and featuring a radiator and UPVC door to the rear aspect.
Cloakroom/WC
Fitted with a white two-piece suite comprising wash hand basin with tiled splashback, WC, and tile effect vinyl flooring.
FIRST FLOOR
Landing
With access to the loft.
Bedroom One
4.22m x 3.1m
With radiator and built-in wardrobes and drawers.
Bedroom Two
3.73m x 2.95m
With radiator and built-in wardrobes.
Bedroom Three
2.82m x 2.08m
With radiator and built-in wardrobes.
Bathroom
Fitted with a white four-piece suite comprising panelled bath with mixer tap and shower attachment, shower cubicle with concertina door and shower over, wash hand basin, WC, fully tiled walls, tile effect vinyl flooring and electric extractor fan.
EXTERNALLY
Gardens & Garage
To the front there is a lawned garden and a long concrete driveway for multiple cars leading to a detached garage with up and over door, power supply and light. Side gated access leads to the wraparound garden with large lawned area, conifer hedge row, two timber sheds, flagstone patio areas, flower borders, outside tap, and power.
.
Mains Utilities Gas Central Heating Mains Sewerage No Known Flooding Risk No Known Legal Obligations Standard Broadband & Mobile Signal No Known Rights of Way
Tenure - Freehold
Council Tax Band C
AGENTS REF:
MH/LS/BIL230114/19032024
Brochures
ParticularsCouncil TaxA payment made to your local authority in order to pay for local services like schools, libraries, and refuse collection. The amount you pay depends on the value of the property.Read more about council tax in our glossary page.
Band: C
Wansford Close, Billingham
NEAREST STATIONS
Distances are straight line measurements from the centre of the postcode- Billingham Station1.4 miles
- Middlesbrough Station3.6 miles
- Seaton Carew Station3.8 miles
About the agent
Why Choose to Live in Billingham?
Who would have thought that a small town like Billingham could have inspired one of the top 100 greatest novels of all time? Well, it did and following a visit to ICI Billingham, Aldous Huxley penned his highly acclaimed "Brave New World" novel and even named characters after some of our roads. Pretty Impressive eh!
Michael Poole Estate Agents are passionate about our town and have an inti
Notes
Staying secure when looking for property
Ensure you're up to date with our latest advice on how to avoid fraud or scams when looking for property online.
Visit our security centre to find out moreDisclaimer - Property reference BIL230114. The information displayed about this property comprises a property advertisement. Rightmove.co.uk makes no warranty as to the accuracy or completeness of the advertisement or any linked or associated information, and Rightmove has no control over the content. This property advertisement does not constitute property particulars. The information is provided and maintained by Michael Poole, Billingham. Please contact the selling agent or developer directly to obtain any information which may be available under the terms of The Energy Performance of Buildings (Certificates and Inspections) (England and Wales) Regulations 2007 or the Home Report if in relation to a residential property in Scotland.
*This is the average speed from the provider with the fastest broadband package available at this postcode. The average speed displayed is based on the download speeds of at least 50% of customers at peak time (8pm to 10pm). Fibre/cable services at the postcode are subject to availability and may differ between properties within a postcode. Speeds can be affected by a range of technical and environmental factors. The speed at the property may be lower than that listed above. You can check the estimated speed and confirm availability to a property prior to purchasing on the broadband provider's website. Providers may increase charges. The information is provided and maintained by Decision Technologies Limited.
**This is indicative only and based on a 2-person household with multiple devices and simultaneous usage. Broadband performance is affected by multiple factors including number of occupants and devices, simultaneous usage, router range etc. For more information speak to your broadband provider.
Map data ©OpenStreetMap contributors.





