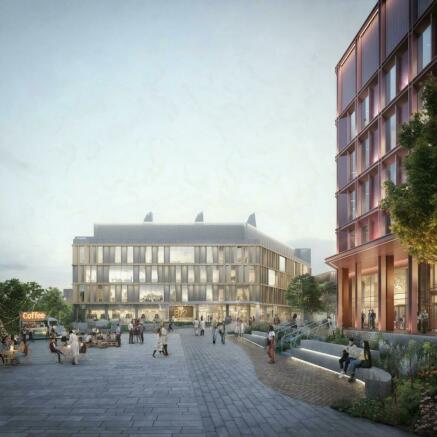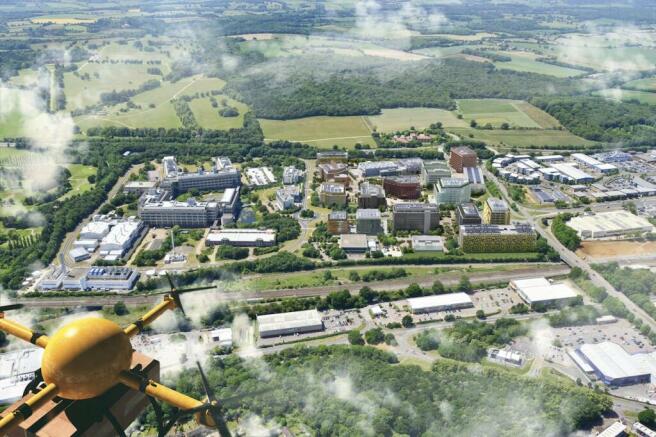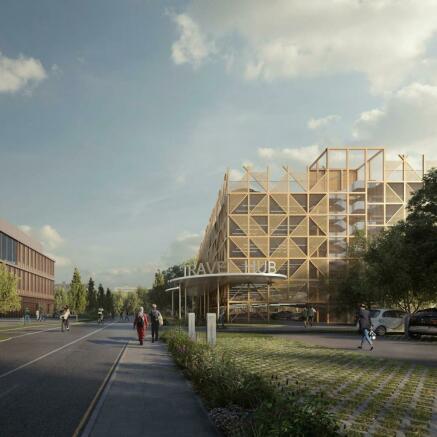Building 2 - Phase 1, Elevate Quarter, Stevenage, SG1 2NY
- SIZE AVAILABLE
25,801-120,179 sq ft
2,397-11,165 sq m
- SECTOR
Office to lease
Lease details
- Lease available date:
- Ask agent
Key features
- Located at the heart of the Forge_Kn Ecosystem
- Adjacent to GSK's global R&D headquarters
- Open, green landscaped masterplan with a range of amenities
- Targeting BREEAM 'Excellent
- 4.2m Floor-to-Floor Height
- 60:40 Lab/Office Split
- Target Completion Q1 2026
Description
The new and expanded campus will provide a world-class landscaped setting with a range of amenities and facilities. Health, well-being and inclusivity are at the heart of our design philosophy, alongside our efforts to minimise the impact we have on the planet.
Phase 1, with a target completion date of Q1 2026, comprises two purposed built laboratory buildings; Building 2 totalling 79,922 sq ft (GIA) and Building 4 totalling 119,533 sq ft (GIA). Phase 1 will also deliver a brand new multi-storey Carpark for the site.
Location
Stevenage is the largest cluster of cell and gene therapy companies outside of the US and third largest in the world. The growing cluster has delivered over 1,000 jobs and is home to over 45 companies. Stevenage is strategically located within between Cambridge and London.
Located at the heart of the Forge_Kn Ecosystem, Elevate Quarter is anchored by GSK’s global R&D headquarters employing 7,000 people and extending to 600,000 sq ft of Life Science space alongside the UK’s Cell and Gene Therapy Catapult, Stevenage Bioscience Catalyst, and The Assembly Advanced Manufacturing Cluster.
Kings Cross, Knowledge Quarter is 33 minutes South and Cambridge Biomedical Campus 36 minutes away to the North.
Specifications
- Floor-to-Floor Height - 4.2m
- Structural Grid - 6.6 x 7.5m
- Vibration Criteria - RF<1 (upper floors), VC-A (ground floor)
- Gas Provision - House gas system, external bulk LN2 and bottle gas storage
- Lab / Office 60:40
- Structural Loadings - Live: 5kn/m2, Partitions: 0.8kn/m2
- Ducted Fume Cupboard Provision: 1no 1800mm wide FC per 4500 sq ft
- Structural Approach - RC Frame 350mm slab thickness
- Sprinklers and backup generator provision
- Floors can be split to accommodate multiple occupiers
Brochures
Building 2 - Phase 1, Elevate Quarter, Stevenage, SG1 2NY
NEAREST STATIONS
Distances are straight line measurements from the centre of the postcode- Stevenage Station1.1 miles
- Knebworth Station1.5 miles
- Watton-at-Stone Station4.1 miles
Notes
Disclaimer - Property reference 198240-2. The information displayed about this property comprises a property advertisement. Rightmove.co.uk makes no warranty as to the accuracy or completeness of the advertisement or any linked or associated information, and Rightmove has no control over the content. This property advertisement does not constitute property particulars. The information is provided and maintained by Savills, Margaret Street - Offices. Please contact the selling agent or developer directly to obtain any information which may be available under the terms of The Energy Performance of Buildings (Certificates and Inspections) (England and Wales) Regulations 2007 or the Home Report if in relation to a residential property in Scotland.
Map data ©OpenStreetMap contributors.




