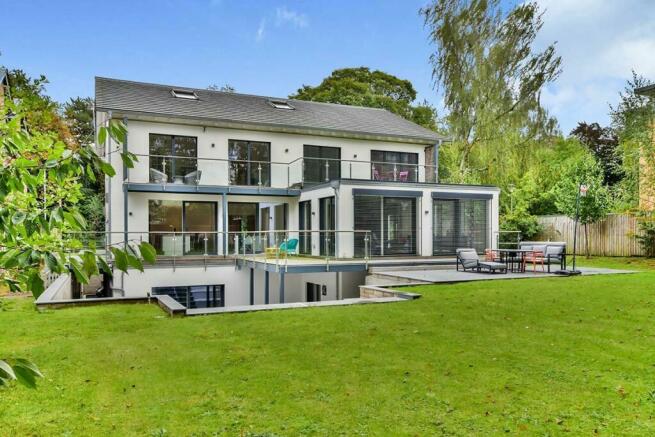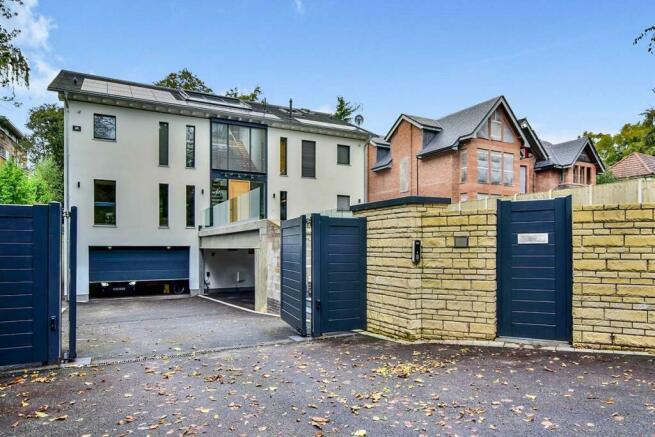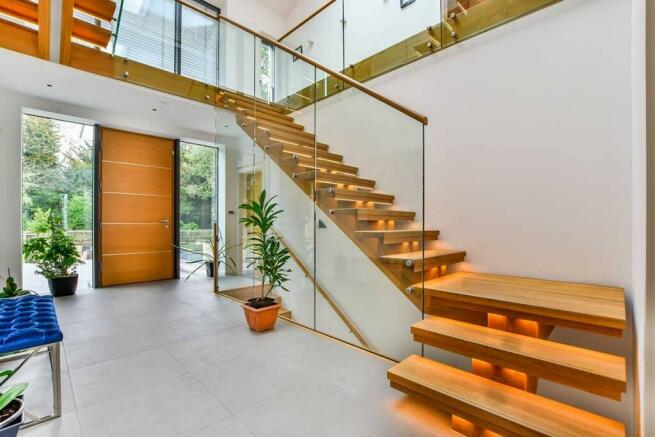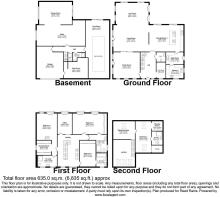Palatine Road, Manchester, Greater Manchester, M20

- PROPERTY TYPE
Detached
- BEDROOMS
5
- BATHROOMS
5
- SIZE
Ask agent
- TENUREDescribes how you own a property. There are different types of tenure - freehold, leasehold, and commonhold.Read more about tenure in our glossary page.
Freehold
Description
Self built in private grounds with secure remote gates; Palatine road is a smart home with many aspects of the living space incorporating cutting edge technology and design including a remote KNX digital electronic system and a Tesla powered solar energy system helping provide an enviable performance rating despite the vast floor area on offer.
In brief other features include a garage and car port, dual balconies, media room, remote control external privacy blinds, fitness centre with pool area, home office, Strachan bedroom fittings, air circulation system, laundry shoots, main kitchen and chef's kitchen, feature bespoke lighting systems, high end fixtures and fittings including many impressive appliances, dual WC and bidets to each bathroom and washroom, under floor heating, bi-fold doors, marble and porcelain landscaped areas with power and lighting, impressive gardens and many other design features making this one of the most exclusive listings available in the postcode.
Call our office to arrange a virtual tour and discuss specifications in more detail.
IMPORTANT NOTE TO POTENTIAL PURCHASERS & TENANTS: We endeavour to make our particulars accurate and reliable, however, they do not constitute or form part of an offer or any contract and none is to be relied upon as statements of representation or fact. The services, systems and appliances listed in this specification have not been tested by us and no guarantee as to their operating ability or efficiency is given. All photographs and measurements have been taken as a guide only and are not precise. Floor plans where included are not to scale and accuracy is not guaranteed. If you require clarification or further information on any points, please contact us, especially if you are traveling some distance to view. POTENTIAL PURCHASERS: Fixtures and fittings other than those mentioned are to be agreed with the seller. POTENTIAL TENANTS: All properties are available for a minimum length of time, with the exception of short term accommodation. Please contact the branch for details. A security deposit of at least one month’s rent is required. Rent is to be paid one month in advance. It is the tenant’s responsibility to insure any personal possessions. Payment of all utilities including water rates or metered supply and Council Tax is the responsibility of the tenant in every case.
DID240142/2
AMAZING DETACHED RESIDENCE
This truly impressive one of a kind detached residence was built in association with Baufritz. The features on offer are to many to list here and a sperate specification document is available to buyers who enquire via our Branch Manager at the Didsbury office. Self built in private grounds with secure remote gates; Palatine road is a smart home with many aspects of the living space incorporating cutting edge technology and design including a remote KNX digital electronic system and a Tesla powered solar energy system helping provide an enviable performance rating despite the vast floor area on offer. In brief other features include a garage and car port, dual balconies, media room, remote control external privacy blinds, fitness centre with pool area, home office, Strachan bedroom fittings, air circulation system, laundry shoots, main kitchen and chef's kitchen, feature bespoke lighting systems, high end fixtures and fittings including many impressive appliances, dual (truncated)
GROUND FLOOR
Entrance Hall
Oversized contemporary front door leads in to a very impressive main hallway with cloak room and WC. Floating Oak stairs with feature lighting lead up to other floors and down to the lower levels. Access to the main living areas lead off form the hallway.
Cloakroom
Space to hang outerwear and shoes with lit up feature shelving and tiled floor with under floor heating.
WC
Contemporary sink with vanity storage, feature mirror wall with lighting, floating dual WC Bidet, extractor and tiled floor with under floor heating.
Living Room
7.3m x 4.9m (23' 11" x 16' 1")
Spacious central living area open plan to the morning room giving access to the family room. Media wall with display areas, feature dual heat and cooling fans, lighting connected to the KNX smart system and triple glazed windows flooding the space with natural light.
Sun Room
6.8m x 4.5m (22' 4" x 14' 9")
A multi aspect sun room connecting from the main living space. Triple glazed sliding doors and windows with a continuation of the tile floor with underfloor heating, feature lighting and feature dual heat and cooling fan.
Dining Kitchen
7.1m x 5.5m (23' 4" x 18' 1")
An impressive kitchen with bespoke fitted units including pull out dry storage, induction hob, dual ovens with additional plate warmer and steam oven, integrated dish washer, microwave, overhead extractor with remote, breakfast island with undermount sink and Zip hydro dual hot and cold water tap with sparkling water mode. Second undermount sink to side counter with feature storage over.
Utility Room
3.6m x 2.4m (11' 10" x 7' 10")
Separate utility room with storage for washer and dryer, sink and draining unit, floor drain, door to exterior, access to chef's kitchen.
Kitchen 2
3.6m x 2.8m (11' 10" x 9' 2")
Chef's kitchen with additional sink, 5 ring gas hob, additional oven and microwave, integral dishwasher, windows to rear and side aspects. The underfloor hated tile floors continues to this room.
FIRST FLOOR
Landing
Moving up a level the main landing wraps around the staircase with feature lighting, ceiling windows with self cleaning glass flood the centre of the home with light. Beautiful glass and oak hand rails enclose this beautiful and well designed landing.
Bedroom 1
8.7m x 4.4m (28' 7" x 14' 5")
The master suite has a dressing area connecting the bedroom to the master En-Suite with a duplex style design and modern staircase leading up to a secondary area towards vaulted ceilings. Doors open out to the breakfast balcony on the rear of the home.
Dressing Room
3m x 3m (9' 10" x 9' 10")
A central dressing area with banks of wardrobes to each side offering bespoke storage and finished with floor to ceiling mirror fronted doors.
En-Suite
4.2m x 2.4m (13' 9" x 7' 10")
The master En-Suite has a beautiful contemporary feel and walk in shower with waterfall shower head, contemporary sink with mosaic tile feature wall, floating dual WC Bidet, extractor, tiled floor with under floor heating. Heated towel radiator, Windows to rear.
Bedroom 3
5.5m x 3.3m (18' 1" x 10' 10")
Used as a gusts suite with mirror fronted wardrobes, laundry shoot, TV point, fan light, air conditioning unit and underfloor heating.
En-suite
2.82m x 2.2m (9' 3" x 7' 3")
Bath with shower over and screen, contemporary sink with mosaic tile feature wall, floating dual WC Bidet, extractor, tiled floor with under floor heating. Heated towel radiator, Windows to rear. Floating dual WC Bidet, extractor, tiled floor with under floor heating. Heated towel radiator, window to ceiling.
Bedroom 4
7.2m x 4.3m (23' 7" x 14' 1")
Large bedroom with lots of natural light via doors that lead to the breakfast balcony. Floor to ceiling bank of wardrobes with mirror fronted sliding doors.
Shower Room
3.86m x 3.6m (12' 8" x 11' 10")
Jack and Jill to the 4th bedroom this shower room has contemporary sink with mosaic tile feature wall, floating dual WC Bidet, extractor, tiled floor with under floor heating. Heated towel radiator, walk in shower with glass screen. Laundry shoot.
Office
4.3m x 3.1m (14' 1" x 10' 2")
The office room is a perfect place to work or study. Easy to convert to a smaller gust room if required with feature window and door looking over the centre of the home. Doors lead out to balcony.
SECOND FLOOR
Mezzanine Area
4.5m x 3.7m (14' 9" x 12' 2")
Moving up a level the stairs lead up to the top landing Mezzanine Area with vaulted ceiling incorporating windows and lighting to create a bright or cosy space on demand. The view from here to the lower floors could make you dizzy as you admire the design of the home from this point.
Bedroom 2
6.5m x 3.4m (21' 4" x 11' 2")
This room feels like a self contained apartment with bespoke fitted storage to the eaves, dressing room area and fitted storage top alcoves, designed by Strachan this room is not as big as the master suite but has many stunning features.
En-Suite
2.82m x 2.26m (9' 3" x 7' 5")
This En-Suite has the feel of a walk in wet room with Feature walk in shower incorporating Mosaic tiles extending to the rear wall with floating sink.
BASEMENT LEVEL
Garage/Hall/Plant room
On the lower level of the home you will find a hallway leading to all lower floor facilities and the garage and plant room with secure off road parking with remote doors, hub for the pool pumps and filtration system, KNX System controlling the homes smart features, tesla battery helping power the home and drainage. All conveniently grouped together in secure storage and out of the way of the lower floor lifestyle rooms. GARAGE (21'8X17'9) PLANT ROOM (16'5X13'9)
Pool Room
12m x 4.9m (39' 4" x 16' 1")
Almost 40 ft this indoor pool room is currently in an unfinished state. We will discuss the installation features prior to viewing and the build of this superb room is almost complete.
Gym
10m x 5.3m (32' 10" x 17' 5")
The lower floor has a vast area divided in to separate functions running off the lower hall. The main area is set up as a home Gym complete with WC and shower room. This room also has a large glass wall looking on to the pool area and opens to the games room at the rear.
Games Room
6.8m x 4.7m (22' 4" x 15' 5")
Open plan to the main lower floor area this additional room has space for all your family's entertainment and gaming needs.
Externally
This bespoke home is situated within impressive secure grounds with remote gates and intercom. The front elevation has multiple levels leading to a car port, garage and stepping up to the main grounds at the front. Wiring is now in for feature lighting to be added, features steps lead to a lawn area and raised form patio with glass balconies surrounding the side elevation. The rear of the home has a split level landscaped garden which is mainly laid to lawn and again is wired for lighting, featuring recessed patio area stepping up to impressive gardens with retaining fencing. A wrap around deck area with connecting patios provide an ideal space for entertaining and alfresco dining.
Freehold
A: Property Register This register describes the land and estate comprised in the title. GREATER MANCHESTER : MANCHESTER 1 The Freehold land shown edged with red on the plan of the above Title filed at the Registry and being Palatine Road, Manchester (M20 2UJ).
Council Tax
Property information for PALATINE ROAD, MANCHESTER, M20 2UJ Local Authority Manchester Local authority reference number 4115789 Council Tax band G
Agents Note
To be able to purchase a property in the United Kingdom all agents have a legal requirement to conduct Identity checks on all customers involved in the transaction to fulfil their obligations under Anti Money Laundering regulations. We outsource this check to a third party and a charge will apply. Ask the branch for further details.
Brochures
Web DetailsFull Brochure PDFCouncil TaxA payment made to your local authority in order to pay for local services like schools, libraries, and refuse collection. The amount you pay depends on the value of the property.Read more about council tax in our glossary page.
Band: G
Palatine Road, Manchester, Greater Manchester, M20
NEAREST STATIONS
Distances are straight line measurements from the centre of the postcode- West Didsbury Tram Stop0.5 miles
- Didsbury Village Station0.7 miles
- Burton Road Tram Stop0.7 miles
About the agent
Established in 1868, Reeds Rains has over 150-years of expertise in selling and renting house. During that time our teams have never lost sight of the need for local expertise, building great relationships, being genuinely interested in our customers and getting the job done. It is the only way to provide great customer service and get the best price for your property.
As estate agents, Reeds Rains want to make sure things are straightforward for our customers. Whether you are selling o
Industry affiliations



Notes
Staying secure when looking for property
Ensure you're up to date with our latest advice on how to avoid fraud or scams when looking for property online.
Visit our security centre to find out moreDisclaimer - Property reference DID240142. The information displayed about this property comprises a property advertisement. Rightmove.co.uk makes no warranty as to the accuracy or completeness of the advertisement or any linked or associated information, and Rightmove has no control over the content. This property advertisement does not constitute property particulars. The information is provided and maintained by Reeds Rains, Didsbury. Please contact the selling agent or developer directly to obtain any information which may be available under the terms of The Energy Performance of Buildings (Certificates and Inspections) (England and Wales) Regulations 2007 or the Home Report if in relation to a residential property in Scotland.
*This is the average speed from the provider with the fastest broadband package available at this postcode. The average speed displayed is based on the download speeds of at least 50% of customers at peak time (8pm to 10pm). Fibre/cable services at the postcode are subject to availability and may differ between properties within a postcode. Speeds can be affected by a range of technical and environmental factors. The speed at the property may be lower than that listed above. You can check the estimated speed and confirm availability to a property prior to purchasing on the broadband provider's website. Providers may increase charges. The information is provided and maintained by Decision Technologies Limited.
**This is indicative only and based on a 2-person household with multiple devices and simultaneous usage. Broadband performance is affected by multiple factors including number of occupants and devices, simultaneous usage, router range etc. For more information speak to your broadband provider.
Map data ©OpenStreetMap contributors.




