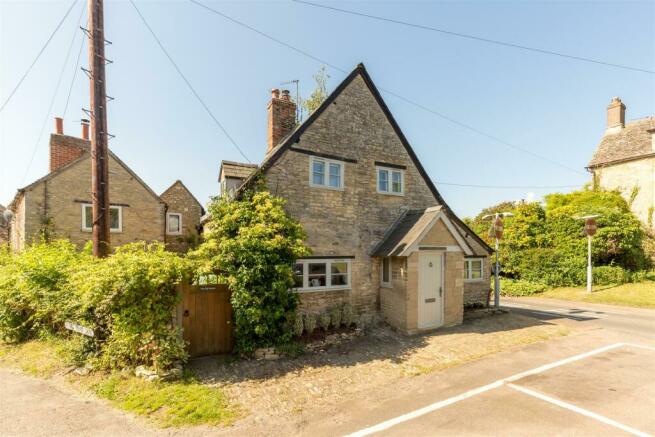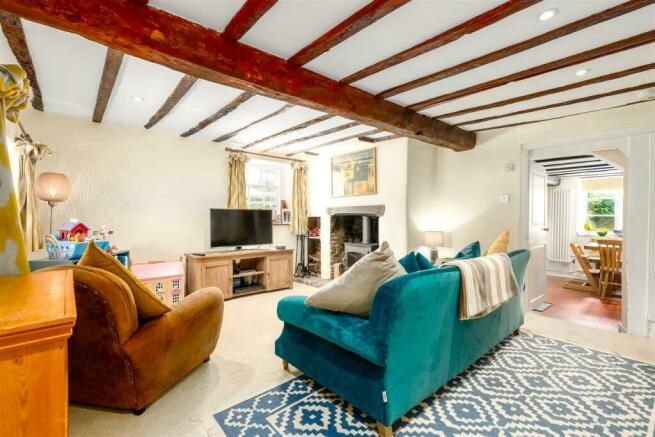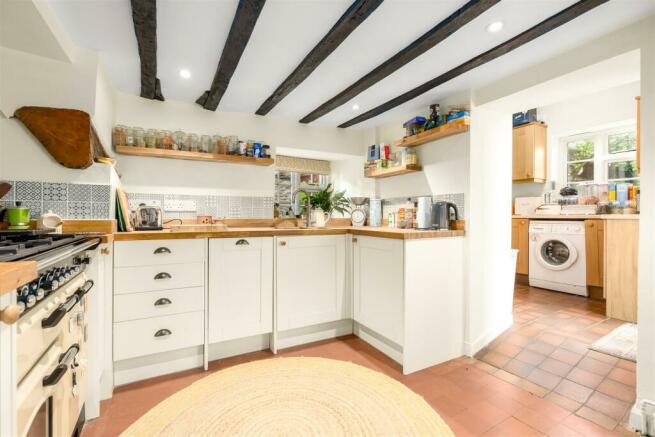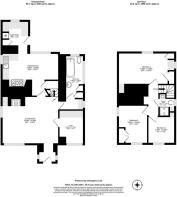
The Walk, Islip

- PROPERTY TYPE
Cottage
- BEDROOMS
3
- BATHROOMS
2
- SIZE
Ask agent
- TENUREDescribes how you own a property. There are different types of tenure - freehold, leasehold, and commonhold.Read more about tenure in our glossary page.
Freehold
Key features
- Lovely order throughout
- Huge character
- Surprisingly generous space
- 19 ft living room with fireplace
- Second reception/study
- 16 ft kitchen/breakfast room
- Shower room & bathroom
- 3 light bedrooms
- South facing garden
Description
Islip dates from Saxon times, with mentions in the Domesday book at which time there was already a water mill on the river Ray, which runs through the village. It is also the birthplace of Edward the Confessor, and during the Civil War Cromwell defeated the Queens Regiment on the bridge below The Old Rectory.
Today the village is immensely popular for many reasons. There's an exceptional school, Dr South's, which is over 300 years old; several popular pubs, a community shop, plus a village hall sitting next to the playground and playing fields; a rail station with easy access to London and Oxford; barely a five mile drive into Oxford; plus many lovely local walks amidst open countryside. It also sits inside the radius for fast access to the various Oxford hospitals, hence suits medical professionals particularly well.
Church Square Cottage is a thoroughly splendid character house of the type Islip is best known for. History oozes from every pore, starting with a pretty facade, sitting in the centre of the village. Period features such as a large fireplace and thick original beams, combine perfectly with stylish fittings for easy modern living. And it has been very well cared for, including new kitchen, windows and even a new roof within the last few years. Combine that with the fact that it's detached and it is a rather rare find within such a popular village.
The charm of this cottage starts at the front door, a new and high quality composite item, opening into a pretty porch that is brightly lit by windows to either side. Ahead the doorway leads into a lovely, spacious living room. It's packed with all the character we so love, from original timbers overhead to a wood burner. Charming and surprisingly practical, this room is equally perfect for cozy evenings in or entertaining friends in comfort. Windows to the front and side bring in more light than most cottages can boast, and this flatters the feeling of space still further.
To the right, the second reception offers a valuable space currently used as the ideal home office (note "superfast" broadband is available). Shelves have been fitted to two sides, along with generous storage cupboards, hence the room is very efficient. Although the view back across the village and up towards the church might make work difficult to concentrate on...
Head back to the living room, and off to the rear a door hides a "box" staircase, a feature we always love, very "Narnia". Then take a right through a small hallway to the first of several bathrooms. The simple and elegant white suite with its matching tiles contrasts perfectly with the more bold wall colours, which work well in a room that is very light. And the two cupboards to the right provide generous airing cupboard/ storage space.
Back to the living room, the rear-most door takes you through to a roomy kitchen. The proportions are ideal. To one end, there is quite generous space for a table and 6 or 8 chairs, with a window behind overlooking the garden and providing great light. To the other end, the kitchen has recently been remodelled including a range cooker and wooden work surfaces. And a neat trick in doing so has been omitting eye-level cupboards altogether, which increases the feeling of space as well as light, all made possible as the utility room next to it is generously stocked with units round three sides. And as with the living room, the proportions lend themselves equally well to entertaining as day to day life.
At the top of those hidden stairs is a landing that leads to all rooms. Take a left and the first door accesses a shower room that's modern with a thermostatic system for constant temperature, and a pretty vanity unit topped off by a circular sink. Next along, the first of three bedrooms is the smallest, an ample child's room but equally useful as a spare or home office, with a timber purlin beam across the eaves reminding us of the character. Bedroom two is larger, and this time double aspect with windows to two sides, plus a double wardrobe. And, again, the ceiling hosts a timber purlin.
At the other end of the landing is the main bedroom. Wall and ceiling timbers continue the historic theme, giving the room a really warm and special feeling. Another double aspect room, it's the largest of the three, complete with a pair of wardrobes. The proportions are such that a large bed at one end leaves generous floor space at the other for a couple of easy chairs, or maybe a blanket chest, with room to spare.
Turning to the exterior, the house sits between Kings Head Lane and The Walk, with unrestricted parking to the front. To the right hand side a slender border contains a run of pretty plants, and here the drain pipes run into a water butt. Outside the front door, cobbles run the full width, behind which more slender borders hosts various plants. At the rear of the house, accessed from the utility room, the garden is discreet and private. Walled on all sides, looking out to South and West, it's the perfect sun trap all day long. It's also practical as the whole of the space is paved for ease of use, but with a wide and diverse array of flowers and other plants including roses and climbers, which provide a really lovely, natural patina to the surroundings. It is a classic centre village garden hence fairly compact, but for those wanting to stretch their legs more fully there are wonderful walks across the village and into farmland just a minute or so distant.
Brochures
The Walk, IslipMaterial InformationBrochureCouncil TaxA payment made to your local authority in order to pay for local services like schools, libraries, and refuse collection. The amount you pay depends on the value of the property.Read more about council tax in our glossary page.
Band: F
The Walk, Islip
NEAREST STATIONS
Distances are straight line measurements from the centre of the postcode- Islip Station0.2 miles
- Oxford Parkway Station2.1 miles
- Tackley Station4.8 miles
About the agent
Cridland and Co are a totally independent, family-run estate agency specialising in selling and letting property across North Oxfordshire and the Cotswolds. We are well known for handling properties of architectural or special interest, however our expertise covers a wide spectrum of prices and types. To us the average estate agent's standards might be good enough to sell washing machines but they are not good enough to sell houses.
We are different from every other agency we know. We l
Notes
Staying secure when looking for property
Ensure you're up to date with our latest advice on how to avoid fraud or scams when looking for property online.
Visit our security centre to find out moreDisclaimer - Property reference 32233863. The information displayed about this property comprises a property advertisement. Rightmove.co.uk makes no warranty as to the accuracy or completeness of the advertisement or any linked or associated information, and Rightmove has no control over the content. This property advertisement does not constitute property particulars. The information is provided and maintained by Cridland & Co, Caulcott. Please contact the selling agent or developer directly to obtain any information which may be available under the terms of The Energy Performance of Buildings (Certificates and Inspections) (England and Wales) Regulations 2007 or the Home Report if in relation to a residential property in Scotland.
*This is the average speed from the provider with the fastest broadband package available at this postcode. The average speed displayed is based on the download speeds of at least 50% of customers at peak time (8pm to 10pm). Fibre/cable services at the postcode are subject to availability and may differ between properties within a postcode. Speeds can be affected by a range of technical and environmental factors. The speed at the property may be lower than that listed above. You can check the estimated speed and confirm availability to a property prior to purchasing on the broadband provider's website. Providers may increase charges. The information is provided and maintained by Decision Technologies Limited.
**This is indicative only and based on a 2-person household with multiple devices and simultaneous usage. Broadband performance is affected by multiple factors including number of occupants and devices, simultaneous usage, router range etc. For more information speak to your broadband provider.
Map data ©OpenStreetMap contributors.





