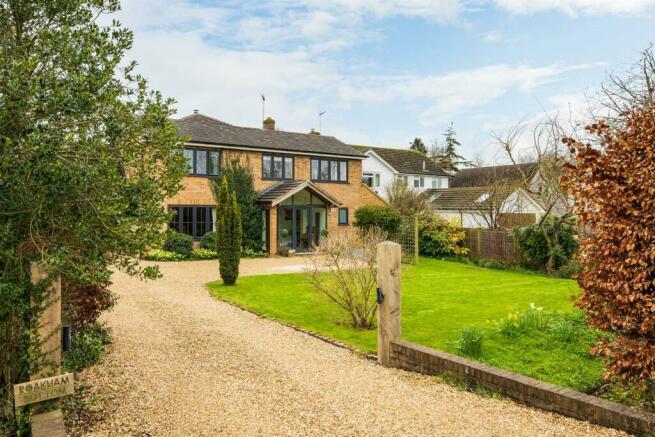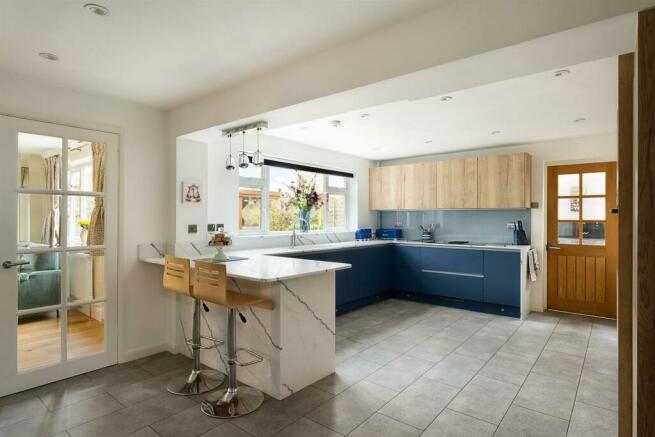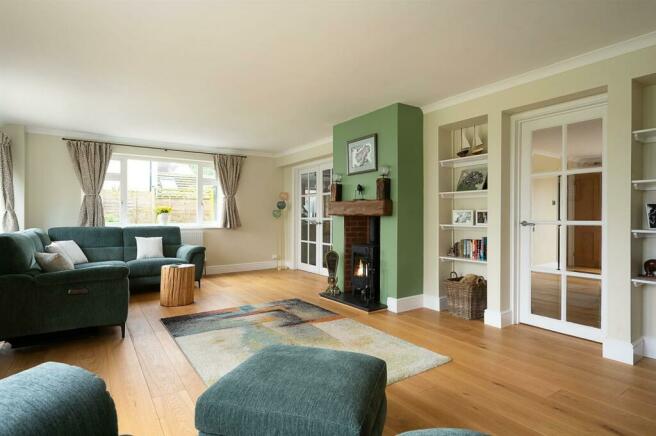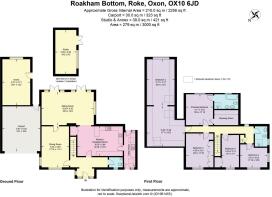
Roke, Oxfordshire

- PROPERTY TYPE
Detached
- BEDROOMS
5
- BATHROOMS
2
- SIZE
Ask agent
- TENUREDescribes how you own a property. There are different types of tenure - freehold, leasehold, and commonhold.Read more about tenure in our glossary page.
Freehold
Key features
- Detached 5-bedroom home in very good condition
- Generous reception rooms with high-end finishes
- Principal bedroom suite with views, with dressing room and en suite bathroom
- 3 further double bedrooms and 1 single bedroom in use as a study
- Family bathroom
- Attached annexe with potential to convert into proper accommodation
- Ample off-road parking and a double carport
- Lovely garden with patio, lawn, mature shrubs and trees, and kitchen garden
- Beautiful countryside location with rural outlooks, and set back from a quiet country lane
Description
Accommodation - 'Roakham Bottom' is a spacious and tastefully refurbished family home, set back from a quiet country lane, and with rural views to the front and rear.
The private gravel driveway has space for several cars, and a double carport is integral to the house. The front garden is a pretty lawned and mature shrub space, with a small stream running along the front border. The front elevation is a honey-coloured brick with contemporary darker double-glazed windows and doors. The entrance comprises a glazed door, with glass panels and a vaulted portico.
The bright entrance hall has wooden floors, and a cloakroom with w.c. and wash hand basin. Through to the kitchen/breakfast room - a large space with modern fitted wall and base units in a striking oak wood and a 'Parisian blue' gloss design, with tiled floors.
There is a peninsula breakfast bar, with a quartz worktop, and a 1 1/2 bowl sink inset. Integrated appliances include a full-size fridge and full-size freezer, a 4-burner induction hob with an integrated extractor fan, a pair of electric ovens, a wine fridge and a dishwasher. Lights have been installed at floor level to add atmosphere to the space. A large window overlooks the garden, and a walk-in larder and spacious understairs cupboard provide convenient storage. From the kitchen out to the useful utility laundry room, with a vaulted ceiling and skylights, doors to both the front garden and the rear, space for a washing machine and tumble dryer, fitted cabinets and a sink set into a formica work surface.
A pair of glazed doors lead from the kitchen into the living room, with dual-aspect windows and French doors to the patio. The room has a woodburning stove set in a brick fireplace, wooden floors and fitted shelves.
From the living room to the dining room, with space for a 12-seater table, with windows on two aspects.
Up the carpeted stairs, to the landing.
The principal bedroom is a dramatic suite with a vaulted ceiling, carpeting, a double picture window overlooking the rear garden and view beyond, a walk-in dressing room with fitted wardrobes and a window, and an en suite bathroom with underfloor heating, featuring a panelled bath, a w.c., a heated towel rail, wash hand basin and a tiled shower.
Bedroom 2 sits above the attached annexe, and is a suite of rooms comprising a 'snug', and through to a bedroom with skylights and a triangular window with fitted Venetian blinds, in the apex of the roof space overlooking the garden.
Bedroom 3 is a carpeted double bedroom with a bank of fitted wardrobes and a window to the front.
Bedroom 4 is a carpeted double bedroom with dual-aspect windows.
Bedroom 5 is a carpeted single bedroom, currently in use as a study, and with a wardrobe.
The family bathroom features a walk-in shower, a w.c., a wash hand basin and underfloor heating.
From the rear of the house, across the patio to a stable door into the annexe. This is a long and spacious room with windows overlooking the rear garden. Laid out with a partial kitchen, with fitted base units and a granite work-surface, and with space for a fridge freezer. The rest of the room is laid out as a reception space. Subject to planning permission, this room could be converted along with the adjacent carport, and even up into the space occupied by Bedroom 2, to form a larger self-contained annexe or 'granny flat'.
The rear garden is a generous space, with a south-facing patio, an outdoor kitchen featuring a pizza oven, raised beds in the kitchen garden, an extensive lawn and mature beds. To the back of the plot are trees and a substantial shed building with power and light. The view to the rear is of open countryside and farmland.
Location - Living in Roke
Roke is a pretty rural hamlet within the wider parish of Berrick Salome, located in an Area of Outstanding Natural Beauty, at the foot of the Chilterns. It lies approximately 5 miles from Wallingford, and close to many country pubs and restaurants including the Home Sweet Home pub and restaurant. It was historically an agricultural community, one of several interconnected with many footpaths and byways. There is a thriving community, offering year-round community events.
A well-located village with easy access to the M40 (approx 7 miles) and the Oxford Tube 24 hour bus service to London or Oxford 4 times an hour. Watlington is 4.4 miles away with a number of shops, a post office and co –op. Wallingford is a little further afield but features a large Waitrose supermarket, many pubs, restaurants and shops, as well as the riverside splash park and pool.
There are many leisure activities nearby with spectacular walks, cycling and horse riding in the surrounding countryside. There are various sports clubs in Watlington including tennis, football and cricket. There is also village cricket at Britwell Salome Cricket Club. Chinnor and Henley rugby clubs are both 12 miles away.
Other destinations:
Henley - 12 miles
Oxford - 13 miles
M40 Junction 6 - 7 miles
London Heathrow - 35 miles
London West End - 46 miles
Schools
Watlington Primary School (Ofsted Outstanding).
Prep schools include Rupert House School and St Mary's School in Henley.
Icknield Community College in Watlington
Private schools include: Headington Girls School in Oxford. The Oratory at Woodcote, Cranford House, St Helen and St Katharine in Abingdon and Abingdon Boys School.
Tenure: Freehold
Local Authority: South Oxfordshire District Council
Council Tax: Band G
Services: Mains water and electricity, Oil central heating.
Broadband: Ultrafast broadband is available up to 1000 Mbps via Gigaclear
Viewing: Strictly by Appointment with Philip Booth Esq Estate Agents
WHAT 3 WORDS REFERENCE: ///snappy.spouting.mostly
Brochures
Roke, OxfordshireBrochureCouncil TaxA payment made to your local authority in order to pay for local services like schools, libraries, and refuse collection. The amount you pay depends on the value of the property.Read more about council tax in our glossary page.
Band: G
Roke, Oxfordshire
NEAREST STATIONS
Distances are straight line measurements from the centre of the postcode- Cholsey Station5.2 miles
- Didcot Parkway Station6.5 miles
- Appleford Station6.2 miles
About the agent
Philip Booth Esq, Henley on Thames
Philip Booth Esq Chiltern House 45 Station Road Henley-on-Thames Oxon RG9 1AT

Established in 2014, Philip Booth Esq Estate Agents is a specialist residential sales agency handling all types of properties from town centre flats to country houses. Recognised as one of the leading local independent estate agencies in both Henley-on-Thames and Marlow, selling homes in South Oxfordshire, Buckinghamshire and Berkshire.
Notes
Staying secure when looking for property
Ensure you're up to date with our latest advice on how to avoid fraud or scams when looking for property online.
Visit our security centre to find out moreDisclaimer - Property reference 32975191. The information displayed about this property comprises a property advertisement. Rightmove.co.uk makes no warranty as to the accuracy or completeness of the advertisement or any linked or associated information, and Rightmove has no control over the content. This property advertisement does not constitute property particulars. The information is provided and maintained by Philip Booth Esq, Henley on Thames. Please contact the selling agent or developer directly to obtain any information which may be available under the terms of The Energy Performance of Buildings (Certificates and Inspections) (England and Wales) Regulations 2007 or the Home Report if in relation to a residential property in Scotland.
*This is the average speed from the provider with the fastest broadband package available at this postcode. The average speed displayed is based on the download speeds of at least 50% of customers at peak time (8pm to 10pm). Fibre/cable services at the postcode are subject to availability and may differ between properties within a postcode. Speeds can be affected by a range of technical and environmental factors. The speed at the property may be lower than that listed above. You can check the estimated speed and confirm availability to a property prior to purchasing on the broadband provider's website. Providers may increase charges. The information is provided and maintained by Decision Technologies Limited.
**This is indicative only and based on a 2-person household with multiple devices and simultaneous usage. Broadband performance is affected by multiple factors including number of occupants and devices, simultaneous usage, router range etc. For more information speak to your broadband provider.
Map data ©OpenStreetMap contributors.





