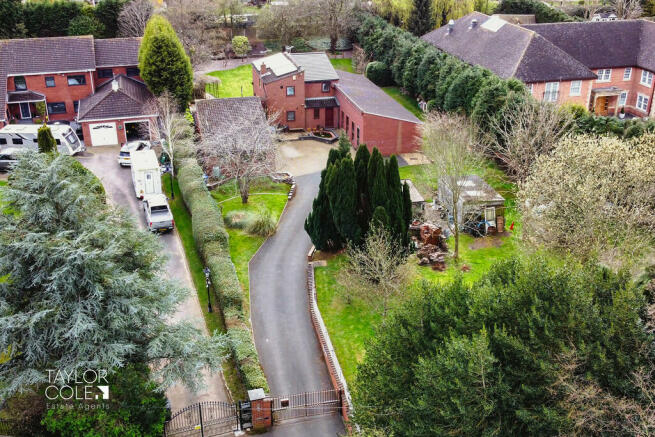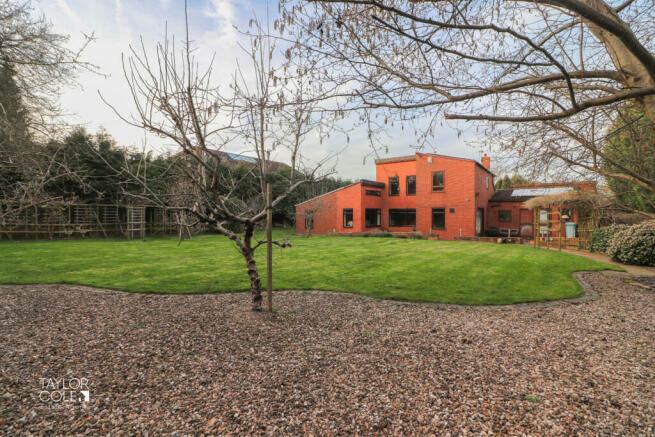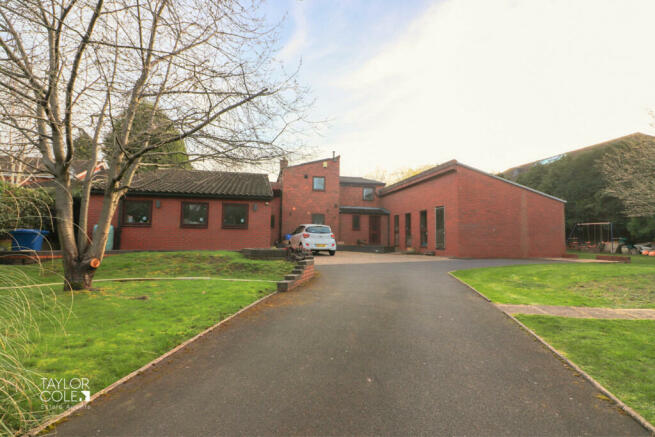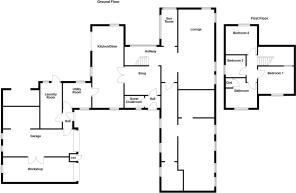
Hodge Lane, Amington

- PROPERTY TYPE
Detached
- BEDROOMS
3
- BATHROOMS
1
- SIZE
Ask agent
- TENUREDescribes how you own a property. There are different types of tenure - freehold, leasehold, and commonhold.Read more about tenure in our glossary page.
Freehold
Key features
- Unique Detached Residence Behind Gated Driveway
- Magnificent Family Lounge
- Superb Kitchen/Diner
- Utility Room and Laundry Room
- Snug and Sun Room
- Guest Cloakroom
- Open Aspect Gallery Landing
- Three Bedrooms, Family Bathroom
- Double Garage, Rear Garden
- Unconverted Extension
Description
GROUND FLOOR Stepping inside the home, you are instantly welcomed with a bright and inviting ambience, with a myriad of windows throughout the property allowing natural light to pour in and illuminate the home. With a unique and expansive ground floor accommodation, the property boasts an array of reception spaces, with the heart of the home being a superb kitchen/diner offering ample dining facility, the attractive kitchen is fitted with an array of matching units, adorned by roll top working surfaces, integrated 'Neff' appliances and further cupboards throughout with a utility room adjacent adding to the convenience and supplementing the space.
Continuing through towards the rear of the home you are met with an open aspect gallery landing offering access to two fantastic points of reception in addition to stairs off to the first floor landing with a cosy snug for more intimate gatherings and a dazzling sun room providing the perfect place to unwind and soak in nature with delightful views over the rear garden. A magnificent family lounge rests at the rear of the residence, with a wealth of space for entertainment and potential to accommodate a range of furnishings.
In addition to the aforementioned, the home also benefits from a spacious double garage offering ideal parking or storage facility, with an exceptional opportunity presented by an unconverted extension, offering 560 sq ft (Approx) as a blank canvas for prospective buyers.
FAMILY LOUNGE 27' 2" x 12' 2" (8.28m x 3.71m)
KITCHEN/DINER 27' 9" x 10' 8" (8.46m x 3.25m)
GALLERY LANDING 15' 11" x 6' 3" (4.85m x 1.91m)
SUN ROOM 12' 4" x 5' 5" (3.76m x 1.65m)
SNUG 12' 3" x 9' 9" (3.73m x 2.97m)
UTILITY ROOM 9' 8" x 8' 5" (2.95m x 2.57m)
LAUNDRY ROOM 15' 5" x 7' 4" (4.7m x 2.24m)
GUEST CLOAKROOM 4' 1" x 6' 8" (1.24m x 2.03m)
DOUBLE GARAGE 25' 0" x 17' 11" (7.62m x 5.46m)
FIRST FLOOR The first floor hosts three bright and well-proportioned bedrooms, with bedrooms one and two both boasting fitted wardrobes whilst the third bedroom has been styled to accommodate a home office. A spacious main bathroom offers a four piece suite and the perfect canvas for modernisation.
BEDROOM ONE 12' 3" x 9' 9" (3.73m x 2.97m)
BEDROOM TWO 10' 8" x 7' 5" (3.25m x 2.26m)
BEDROOM THREE 10' 2" x 7' 6" (3.1m x 2.29m)
FAMILY BATHROOM 10' 8" x 10' 1" (3.25m x 3.07m)
EXTERNAL Stepping outside, the property is surrounded by mature gardens that have been meticulously landscaped in the fore aspect to create a stunning retreat, allowing you to unwind and soak in the serenity, with slab paved patios offering space for al-fresco dining and entertainment space and a wealth of further space providing a world of possibilities. The home offers further sustainability with a host of solar panels fitted to the roof of the property.
ANTI MONEY LAUNDERING In accordance with the most recent Anti Money Laundering Legislation, buyers will be required to provide proof of identity and address to the Taylor Cole Estate Agents once an offer has been submitted and accepted (subject to contract) prior to Solicitors being instructed.
TENURE We have been advised that this property is freehold, however, prospective buyers are advised to verify the position with their solicitor / legal representative.
VIEWING By prior appointment with Taylor Cole Estate Agents on the contact number provided.
Brochures
Sales ParticularsCouncil TaxA payment made to your local authority in order to pay for local services like schools, libraries, and refuse collection. The amount you pay depends on the value of the property.Read more about council tax in our glossary page.
Band: F
Hodge Lane, Amington
NEAREST STATIONS
Distances are straight line measurements from the centre of the postcode- Tamworth Station1.6 miles
- Polesworth Station1.8 miles
- Wilnecote Station2.2 miles
About the agent
Taylor Cole Estate Agents is a privately owned, family run, forward thinking residential Estate Agency. The owners and the Taylor Cole team are passionate about marketing and offering a first class, professional Estate Agency service to clients, wishing to buy and, or sell in the Tamworth, Lichfield, Sutton Coldfield and surrounding areas.
Industry affiliations



Notes
Staying secure when looking for property
Ensure you're up to date with our latest advice on how to avoid fraud or scams when looking for property online.
Visit our security centre to find out moreDisclaimer - Property reference 102381009949. The information displayed about this property comprises a property advertisement. Rightmove.co.uk makes no warranty as to the accuracy or completeness of the advertisement or any linked or associated information, and Rightmove has no control over the content. This property advertisement does not constitute property particulars. The information is provided and maintained by Taylor Cole Estate Agents, Tamworth. Please contact the selling agent or developer directly to obtain any information which may be available under the terms of The Energy Performance of Buildings (Certificates and Inspections) (England and Wales) Regulations 2007 or the Home Report if in relation to a residential property in Scotland.
*This is the average speed from the provider with the fastest broadband package available at this postcode. The average speed displayed is based on the download speeds of at least 50% of customers at peak time (8pm to 10pm). Fibre/cable services at the postcode are subject to availability and may differ between properties within a postcode. Speeds can be affected by a range of technical and environmental factors. The speed at the property may be lower than that listed above. You can check the estimated speed and confirm availability to a property prior to purchasing on the broadband provider's website. Providers may increase charges. The information is provided and maintained by Decision Technologies Limited.
**This is indicative only and based on a 2-person household with multiple devices and simultaneous usage. Broadband performance is affected by multiple factors including number of occupants and devices, simultaneous usage, router range etc. For more information speak to your broadband provider.
Map data ©OpenStreetMap contributors.





