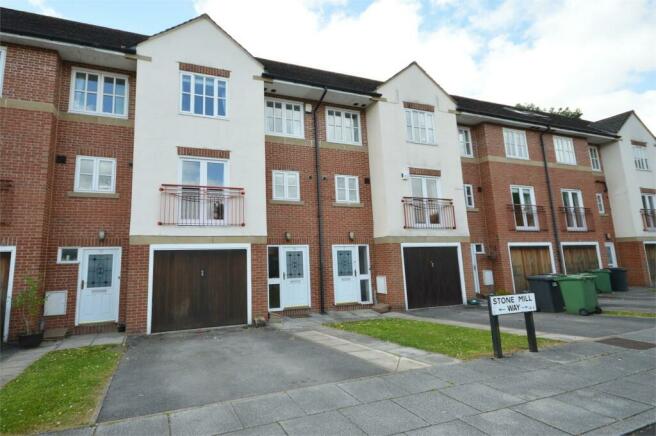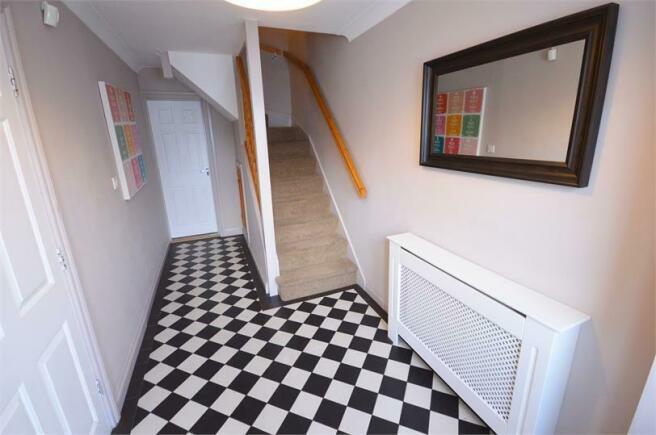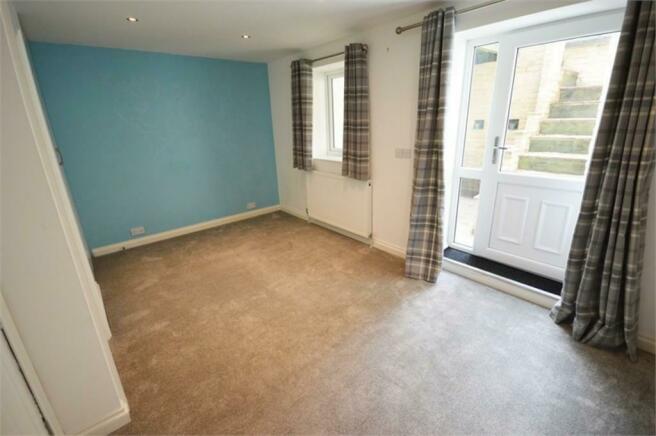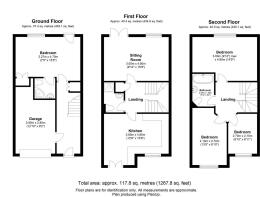Stone Mill Way, Meanwood, Leeds, West Yorkshire.

Letting details
- Let available date:
- Now
- Deposit:
- £1,700A deposit provides security for a landlord against damage, or unpaid rent by a tenant.Read more about deposit in our glossary page.
- Min. Tenancy:
- Ask agent How long the landlord offers to let the property for.Read more about tenancy length in our glossary page.
- Let type:
- Long term
- Furnish type:
- Unfurnished
- Council Tax:
- Ask agent
- PROPERTY TYPE
Town House
- BEDROOMS
4
- BATHROOMS
3
- SIZE
Ask agent
Key features
- 4 Bed Town House with Garage
- Great Loacation
- Unfurnished
- Available mid April
Description
The ground floor welcomes you with convenient access to the garage, ideal for secure parking or additional storage. Additionally, you'll find a well-appointed double bedroom and a bathroom on this level, providing flexibility and convenience. From here, step out into the charming garden.
Ascending to the first floor, you're greeted by a spacious living room seamlessly connected to an open-plan kitchen diner.
On the second floor, you'll discover two further double bedrooms, one of which features an ensuite bathroom for added privacy and convenience. Additionally, a single bedroom and a shared bathroom complete this level, ensuring ample accommodation for the entire household.
Outside, a large rear enclosed garden.
This property provides a perfect blend of practicality and comfort, making it an ideal choice for those seeking a welcoming home in a desirable location.
This delightful townhouse will be available from mid-April.
Entrance Hallway - Accessed from the driveway/ the front of the property. The hallway is neutrally decorated with coving to the ceiling. The hallway has a lovely tiled floor below foot and leads to the integrated garage, ground floor double bedroom and the staircase to the first floor.
Double Bedroom - A neutrally decorated double bedroom which benefits from inset spot lighting above and an integrated wardrobe. A double glazed window and a UPVC door with a double glazed window allow ample natural light in. The UPVC door leads out into the lower level of the rear garden which has a private seating area with lighting.
Ensuite - The ensuite comprises of a corner shower cubicle, pedestal wash basin and low level W.C. The ensuite is fully tiled with inset spot lighting above.
Open Plan Kitchen Diner - An amazing open plan kitchen diner which benefits from being tiled underfoot and a Juliet balcony which offers a lovely view out over the tannery development. The kitchen comprises of ample lower and upper level cupboards, a contrasting worktop exists with tiled splash backs and a breakfast bar. The kitchen utilities comprise of a one and a half stainless steel with drainer, oven four ring ceramic hob with a stainless steel extractor above, a free standing fridge freezer and dish washer. The open plan kitchen diner is decorated neutrally.
Sitting Room - A neutrally decorated sitting room with coving to the ceiling, a dado rail and wooden floor below foot. Ample light is allowed in by a double glazed window and a double glazed French door that leads out into the rear garden
Bathroom - A fully tiled bathroom with under floor heating which comprises of a walk in shower, wall mounted wash basin, W.C. and inset shelving.
Double Bedroom Two - A neutrally decorated bedroom with a painted feature wall. This bedroom features fitted wardrobes and two double glazed windows which allow ample light in and boast a lovely view out over the rear garden and the mill pond beyond.
Double Bedroom Three - A spacious double bedroom which again has a painted feature wall.
Bedroom Four - A neutrally decorated bedroom with a wood effect floor below foot
Family Bathroom - A stunning family bathroom which is predominately tiled and comprises of a bath, pedestal wash basin, low level W.C. and a chrome towel radiator.
Rear Garden - A good size enclosed rear garden. The rear garden can accessed from either the sitting room by French doors or from the ground floor bedroom. If you access the rear garden from the sitting room a timber bridge leads into the rear garden. The rear garden is terraced with stone flags under foot and a gravelled area is present at the top of the rear garden. At the end of bridge a timber gates open with leads down a number of stone steps. A lower rear garden area is present which is stone flagged and offers a quite area of sitting and relaxing.
Garage - The integrated garage can be accessed either from the hallway or from the driveway by an up and over door. The garage has lighting and electricity. The garage houses a washing machine.
Important Information - PLEASE NOTE
Applying for this property - The process for an applicant(s) wanting to rent this or one of our property's. An application(s) form(s) must be completed and once we deem your application likely to fulfil our formal referencing checks and the landlord/landlady is happy to grant the tenancy based on the terms negotiated or specified will shall require a holding deposit to secure the property and remove it from the market while our formal referencing checks are completed. The holding deposit is the equivalent to one weeks rent. The holding deposit will either be debuted from your first month's rental payment or bond. If false information has been provided and this causes your application to be rejected/fail our referencing checks your holding deposit will be retained.
Holding Deposit £340.00
Client Money Protection Scheme – We are members of 'Client Money Protect' and our membership number is CMP004399.
Our Redress Scheme – The Property Ombudsman - Our Agent Number D11805.
Please visit our website - Cornerstone Estate Agents - To View Our Schedule of Fees.
Please note - the marketing photography may slightly differ to when you viewed the property in person as the photography was taken a number of years ago.
Brochures
Stone Mill Way, Meanwood, Leeds, West Yorkshire.BrochureCouncil TaxA payment made to your local authority in order to pay for local services like schools, libraries, and refuse collection. The amount you pay depends on the value of the property.Read more about council tax in our glossary page.
Band: D
Stone Mill Way, Meanwood, Leeds, West Yorkshire.
NEAREST STATIONS
Distances are straight line measurements from the centre of the postcode- Headingley Station1.2 miles
- Burley Park Station1.2 miles
- Kirkstall Forge Station2.1 miles
About the agent
As you enter an exciting new chapter in your life, the friendly and professional team at Cornerstone Estate Agents are with you every step of the way. Our role is to carefully unite seller with buyer and do all we can to cement that relationship and keep the chain together until completion.
We also offer a range of other outstanding services for landlords and tenants.
Telephone or e mail our friendly team, or alternatively pop into our North Leeds Showroom for more information on
Notes
Staying secure when looking for property
Ensure you're up to date with our latest advice on how to avoid fraud or scams when looking for property online.
Visit our security centre to find out moreDisclaimer - Property reference 32924773. The information displayed about this property comprises a property advertisement. Rightmove.co.uk makes no warranty as to the accuracy or completeness of the advertisement or any linked or associated information, and Rightmove has no control over the content. This property advertisement does not constitute property particulars. The information is provided and maintained by Cornerstone Estate Agents, Leeds. Please contact the selling agent or developer directly to obtain any information which may be available under the terms of The Energy Performance of Buildings (Certificates and Inspections) (England and Wales) Regulations 2007 or the Home Report if in relation to a residential property in Scotland.
*This is the average speed from the provider with the fastest broadband package available at this postcode. The average speed displayed is based on the download speeds of at least 50% of customers at peak time (8pm to 10pm). Fibre/cable services at the postcode are subject to availability and may differ between properties within a postcode. Speeds can be affected by a range of technical and environmental factors. The speed at the property may be lower than that listed above. You can check the estimated speed and confirm availability to a property prior to purchasing on the broadband provider's website. Providers may increase charges. The information is provided and maintained by Decision Technologies Limited.
**This is indicative only and based on a 2-person household with multiple devices and simultaneous usage. Broadband performance is affected by multiple factors including number of occupants and devices, simultaneous usage, router range etc. For more information speak to your broadband provider.
Map data ©OpenStreetMap contributors.




