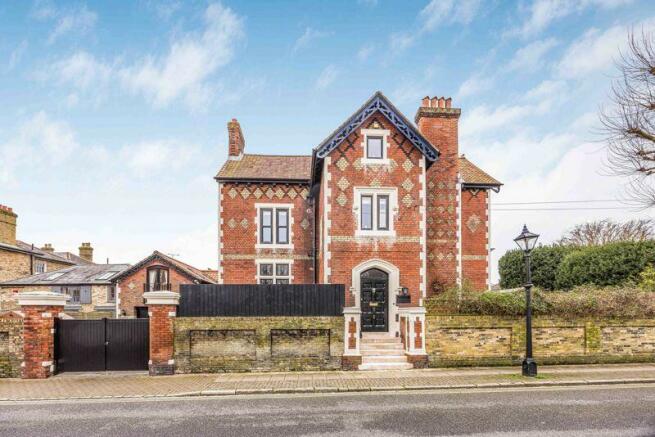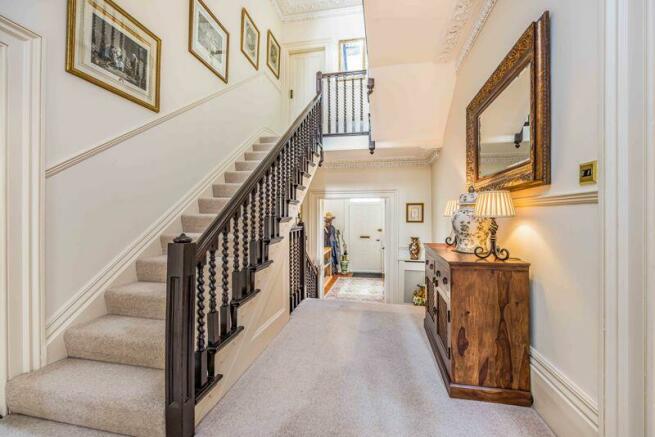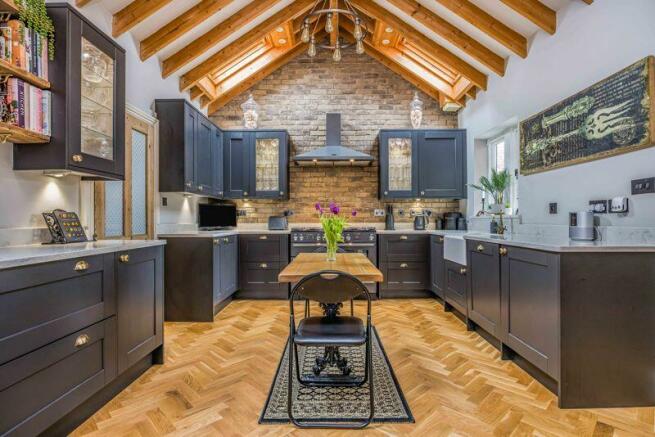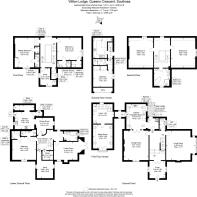Queens Crescent, Southsea
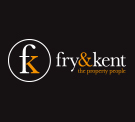
- PROPERTY TYPE
Detached Villa
- BEDROOMS
6
- BATHROOMS
6
- SIZE
Ask agent
- TENUREDescribes how you own a property. There are different types of tenure - freehold, leasehold, and commonhold.Read more about tenure in our glossary page.
Freehold
Key features
- Magnificent Detached Victorian Villa
- Highly Respected Conservation Area in Central Southsea
- Short Walk to Shops, Seafront & Private Schooling
- Beautifully Elegant Interior
- Over 4,600 sq.ft (431 sq.m) of Versatile Accommodation
- Self-Contained Lower Ground Floor Annex
- Link-Detached Coach House House Annex
- Stunning Bespoke Kitchen with Vaulted Ceiling
- Two Fine Reception Rooms plus First floor Home Office
- Walled Corner Plot and Electric Gated Parking
Description
At over 4,600 sq.ft (431 sq.m), this eye-catching residence with distinctive chimneys, Dutch gables and attractive diaper pattern brickwork offers a stunning, versatile layout providing a total of six bedrooms plus six bath/shower rooms and seven reception rooms although the lower ground floor and link-detached Coach House have been configured to provide two self-contained annexes', both which can be re-incorporated into the main house if required.
From the moment you walk through the arched Gothic entrance to a large foyer, you are welcomed into an impressive central reception hall with a return staircase to the upper floors with an elegant drawing room and dining room either side. There is a beautifully fitted kitchen/breakfast room with feature vaulted ceiling and a range of quality integrated appliances as well as granite worktops. The upper floors of the main house provides four double bedrooms with two having en-suite shower rooms, the luxury family bathroom with five-piece suite and a useful first floor home office. Approached from an external side door, the lower ground floor comprises a spacious self-contained annex apartment featuring a living room with access to an enclosed outside terrace, dining room, fitted kitchen, double bedroom with en-suite, bathroom and three storerooms while the coach house comprises; living room, dining room, fitted kitchen, double bedroom and shower room.
Externally, electric gates lead to a secure parking area and store plus enclosed grounds including a large patio area, lawns, and mature tree-lined boundaries.
Wilton Lodge - The Main House
Foyer
10' 8'' x 9' 9'' (3.25m x 2.97m)
Reception Hall
18' 0'' x 9' 9'' (5.48m x 2.97m)
Cloakroom
7' 1'' x 3' 7'' (2.16m x 1.09m)
Drawing Room
18' 0'' x 17' 11'' overall (5.48m x 5.46m)
Dining Room
18' 1'' x 15' 2'' (5.51m x 4.62m)
Vaulted Kitchen/Breakfast Room
14' 10'' x 12' 1'' (4.52m x 3.68m)
Rear Lobby
6' 10'' x 6' 9'' (2.08m x 2.06m)
First Floor Landing
Master Bedroom
18' 2'' x 15' 2'' overall (5.53m x 4.62m)
En-Suite Shower Room
8' 0'' x 2' 8'' (2.44m x 0.81m)
Bedroom 2
15' 0'' x 13' 9'' (4.57m x 4.19m)
En-Suite Shower Room
8' 4'' x 3' 11'' (2.54m x 1.19m)
Walk-In Wardrobe
6' 2'' x 4' 0'' (1.88m x 1.22m)
Home Office
10' 5'' x 9' 10'' L-shaped overall (3.17m x 2.99m)
Second Floor Landing
Bedroom 3
18' 5'' x 15' 2'' (5.61m x 4.62m)
Bedroom 4
18' 2'' x 15' 0'' (5.53m x 4.57m)
Family Bathroom
10' 8'' x 9' 10'' (3.25m x 2.99m)
Lower Ground Floor Annex
Fitted Kitchen
11' 8'' x 10' 6'' (3.55m x 3.20m)
Store Room
12' 0'' x 3' 3'' (3.65m x 0.99m)
Dining Room
10' 6'' x 10' 5'' (3.20m x 3.17m)
Inner Hallway
Understairs Store
Living Room
17' 10'' x 11' 1'' (5.43m x 3.38m)
Bedroom
14' 8'' x 14' 2'' (4.47m x 4.31m)
En-Suite Shower Room
9' 5'' x 3' 9'' (2.87m x 1.14m)
Bathroom
8' 3'' x 5' 11'' (2.51m x 1.80m)
The Coach House Annex
Hallway
Fitted Kitchen
12' 6'' x 11' 11'' (3.81m x 3.63m)
Bedroom Two
11' 9'' x 10' 1'' (3.58m x 3.07m)
Shower Room
8' 10'' x 3' 11'' (2.69m x 1.19m)
First Floor
Breakfast Room/Study
12' 10'' x 12' 1'' (3.91m x 3.68m)
Sitting Room
14' 9'' x 12' 1'' (4.49m x 3.68m)
Grounds
There are electric gates leading to an enclosed block paved driveway parking plus access to a small store. The walled corner plot is well screened with mature trees and hedge rows and laid mainly to lawn with a large patio area to the rear and side access leading to both the lower ground floor annex and coach house.
Brochures
Property BrochureFull DetailsCouncil TaxA payment made to your local authority in order to pay for local services like schools, libraries, and refuse collection. The amount you pay depends on the value of the property.Read more about council tax in our glossary page.
Band: G
Queens Crescent, Southsea
NEAREST STATIONS
Distances are straight line measurements from the centre of the postcode- Portsmouth & Southsea Station0.7 miles
- Fratton Station0.9 miles
- Portsmouth Harbour Station1.1 miles
About the agent
SOUTHSEA & OLD PORTSMOUTH
Our Company has been at the centre of the Portsmouth & Southsea property market for over 40 years and during that time has established a reputation for professionalism, integrity and levels of service which set us apart from the competition.
Our four Branch Network of offices covers the whole of Portsea Island and a 10 mile radius outside of the City ,our Southsea Head Office covers , Southsea, Old Portsmouth & Gunwharf Quays.
If you wish
Industry affiliations

Notes
Staying secure when looking for property
Ensure you're up to date with our latest advice on how to avoid fraud or scams when looking for property online.
Visit our security centre to find out moreDisclaimer - Property reference 12317783. The information displayed about this property comprises a property advertisement. Rightmove.co.uk makes no warranty as to the accuracy or completeness of the advertisement or any linked or associated information, and Rightmove has no control over the content. This property advertisement does not constitute property particulars. The information is provided and maintained by Fry & Kent, Southsea. Please contact the selling agent or developer directly to obtain any information which may be available under the terms of The Energy Performance of Buildings (Certificates and Inspections) (England and Wales) Regulations 2007 or the Home Report if in relation to a residential property in Scotland.
*This is the average speed from the provider with the fastest broadband package available at this postcode. The average speed displayed is based on the download speeds of at least 50% of customers at peak time (8pm to 10pm). Fibre/cable services at the postcode are subject to availability and may differ between properties within a postcode. Speeds can be affected by a range of technical and environmental factors. The speed at the property may be lower than that listed above. You can check the estimated speed and confirm availability to a property prior to purchasing on the broadband provider's website. Providers may increase charges. The information is provided and maintained by Decision Technologies Limited.
**This is indicative only and based on a 2-person household with multiple devices and simultaneous usage. Broadband performance is affected by multiple factors including number of occupants and devices, simultaneous usage, router range etc. For more information speak to your broadband provider.
Map data ©OpenStreetMap contributors.
