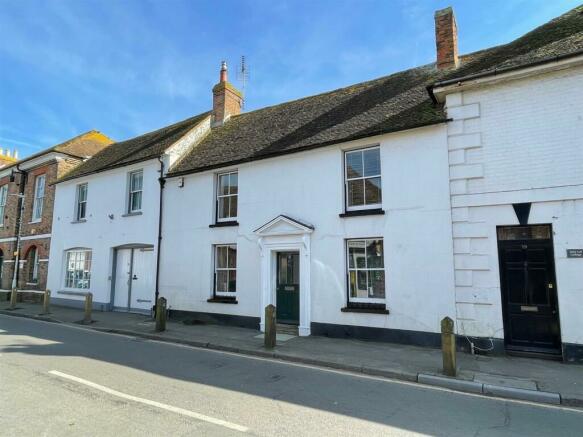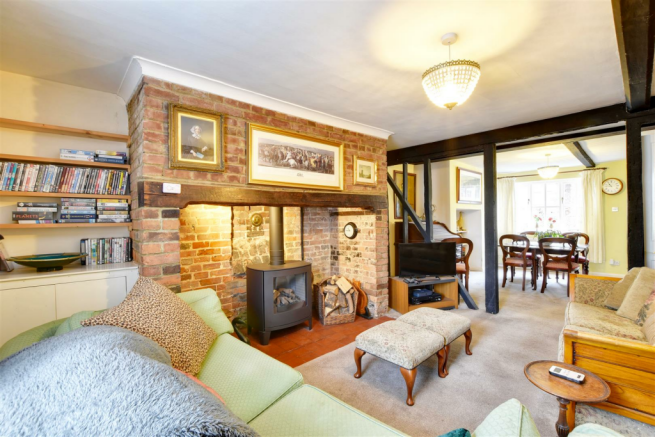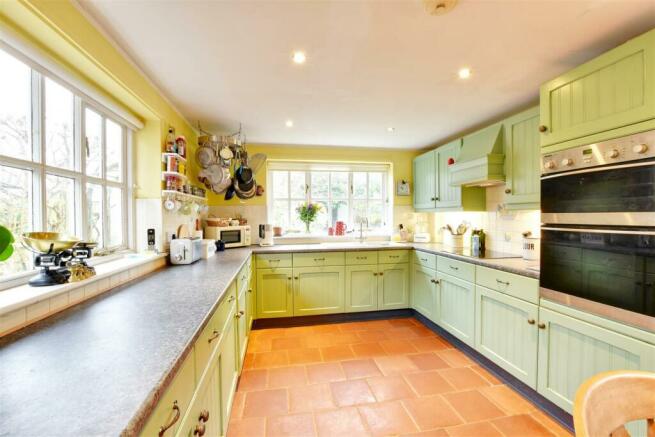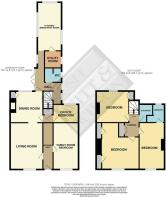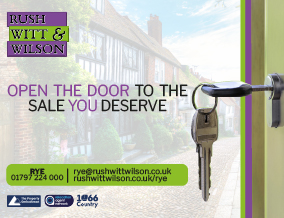
High Street, Lydd

- PROPERTY TYPE
House
- BEDROOMS
3
- BATHROOMS
2
- SIZE
Ask agent
- TENUREDescribes how you own a property. There are different types of tenure - freehold, leasehold, and commonhold.Read more about tenure in our glossary page.
Freehold
Key features
- Grade II Listed 3 bedroom home
- Detached garage to the rear
- Inglenook fireplace in lounge
- South facing Graden
- Versatile accommodation
- Triple aspect kitchen
- Property located in the heart of Lydd
- Council Tax band - C
Description
The well presented spacious and versatile accommodation comprises three first floor bedrooms, one with ensuite shower room, family bathroom.
Living room with inglenook fireplace, open plan to dining room, two further reception rooms that could be used as ground floor bedrooms, cloakroom and a triple aspect kitchen / breakfast room.
Garden to the rear enjoying a southerly aspect. Detached garage.
The property is considered ideal for large / extended family occupation and will also appeal to those seeking work from home or home / income potential.
For further information and to arrange a viewing please call our Rye office
Locality - Situated in the heart of Lydd on the Romney Marsh.
The town offers a range of daily amenities including general stores, post office, butchers, hair dressers and chemist as well as primary school, public houses and restaurants.
Further shopping sporting and recreation facilities will be found in the neighbouring towns of Rye and New Romney.
There is also an airport and Golf Club on the outskirts of the town.
Dungeness National Nature Reserve is near by as are the sand dunes at Camber and Greatstone.
Hallway -
Living Room - 4.33 x 3.70 (14'2" x 12'1") - Window to the front. Inglenook fireplace with inset gas burner. Alcove cupboard with shelving over.
Dining Room - 3.81 x 3.73 (12'5" x 12'2") - Window to rear. Alcove cupboard and recessed shelving.
Family Room / Bedroom - 4.32 x 2.82 (14'2" x 9'3") - Window to the front.
Study / Bedroom - 2.90 x 2.31 (9'6" x 7'6") - Window to the rear.
Inner Hall - Stairs to the first floor. Door to side pathway. Further double doors to terrace and garden.
Lobby - 1.51 x 0.89 (4'11" x 2'11") -
Cloakroom - 1.51 x 0.94 (4'11" x 3'1") - Window to the side. Wash basin and wc.
Kitchen / Breakfast Room - 5.44 x 3.07 (17'10" x 10'0") - A light and airy triple aspect room. Extensively fitted with a range of traditional style cupboard / drawer base units and matching wall mounted cabinets. Upright unit housing oven and grill. Worktop with inset ceramic sink. Induction hob with extractor over. Window to the rear and further windows to either side. Space for table and chairs. Tiled floor.
Utility Room - 2.11 x 1.50 (6'11" x 4'11") - Window to the side. Space and plumbing for washing machine. Space for further freestanding appliances. Wall mounted boiler. Shelving.
First Floor Landing - Stairs rise from the inner hall. Shelved cupboard.
Bedroom - 4.54 x 3 (14'10" x 9'10") - Window to the front.
Ensuite Shower Room - 2.39 x 1.36 (7'10" x 4'5") - Shower cubicle, wash basin and wc. Window to the rear.
Bedroom - 4.48 x 4.10 (14'8" x 13'5") - Window to the front. Two deep cupboards.
Bedroom - 3.81 x 3.69 (12'5" x 12'1") - Window to the rear. Shelved cupboard.
Bathroom - 2.38 x 1.68 (7'9" x 5'6") - A white suite comprising bath with mixer tap, pedestal wash basin and wc. Window to the rear.
Outside - A block paved courtyard abuts the property and is accessed from the kitchen / dining room.
The garden enjoys a southerly aspect with an area of level lawn, established beds with a variety shrubs and seasonal flowers as well as mature trees.
Picket style fencing to the rear and gate to shared drive.
Garage - Detached garage with door to the front and personal door to the side.
Agents Notes - None of the services or appliances mentioned in these sale particulars have been tested.
It should also be noted that measurements quoted are given for guidance only and are approximate and should not be relied upon for any other purpose.
Council Tax Band C
Brochures
High Street, LyddBrochure- COUNCIL TAXA payment made to your local authority in order to pay for local services like schools, libraries, and refuse collection. The amount you pay depends on the value of the property.Read more about council Tax in our glossary page.
- Band: C
- PARKINGDetails of how and where vehicles can be parked, and any associated costs.Read more about parking in our glossary page.
- Yes
- GARDENA property has access to an outdoor space, which could be private or shared.
- Yes
- ACCESSIBILITYHow a property has been adapted to meet the needs of vulnerable or disabled individuals.Read more about accessibility in our glossary page.
- Ask agent
Energy performance certificate - ask agent
High Street, Lydd
NEAREST STATIONS
Distances are straight line measurements from the centre of the postcode- Appledore Station6.9 miles
About the agent
Our team will welcome and treat you as they would hope to be treated themselves. We're not a faceless insurance company, bank, or financial institution. We are real local estate agents with the knowledge, commitment and integrity to provide the best possible service. Over 90% of our business is repeat, referred or recommended. To many local people we are their family estate agent; not just valued but totally trusted.
Notes
Staying secure when looking for property
Ensure you're up to date with our latest advice on how to avoid fraud or scams when looking for property online.
Visit our security centre to find out moreDisclaimer - Property reference 32976187. The information displayed about this property comprises a property advertisement. Rightmove.co.uk makes no warranty as to the accuracy or completeness of the advertisement or any linked or associated information, and Rightmove has no control over the content. This property advertisement does not constitute property particulars. The information is provided and maintained by Rush Witt & Wilson, Rye. Please contact the selling agent or developer directly to obtain any information which may be available under the terms of The Energy Performance of Buildings (Certificates and Inspections) (England and Wales) Regulations 2007 or the Home Report if in relation to a residential property in Scotland.
*This is the average speed from the provider with the fastest broadband package available at this postcode. The average speed displayed is based on the download speeds of at least 50% of customers at peak time (8pm to 10pm). Fibre/cable services at the postcode are subject to availability and may differ between properties within a postcode. Speeds can be affected by a range of technical and environmental factors. The speed at the property may be lower than that listed above. You can check the estimated speed and confirm availability to a property prior to purchasing on the broadband provider's website. Providers may increase charges. The information is provided and maintained by Decision Technologies Limited. **This is indicative only and based on a 2-person household with multiple devices and simultaneous usage. Broadband performance is affected by multiple factors including number of occupants and devices, simultaneous usage, router range etc. For more information speak to your broadband provider.
Map data ©OpenStreetMap contributors.
