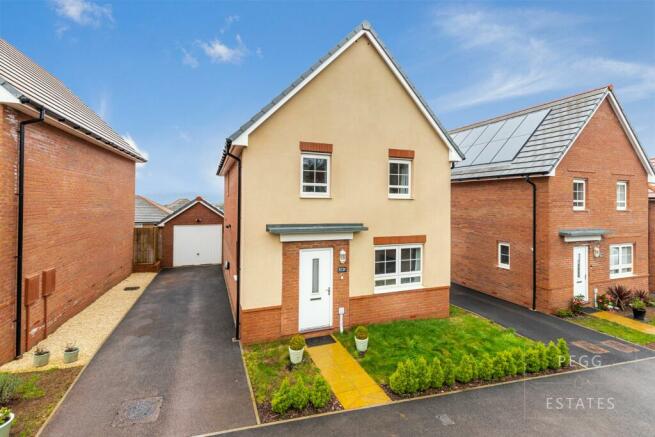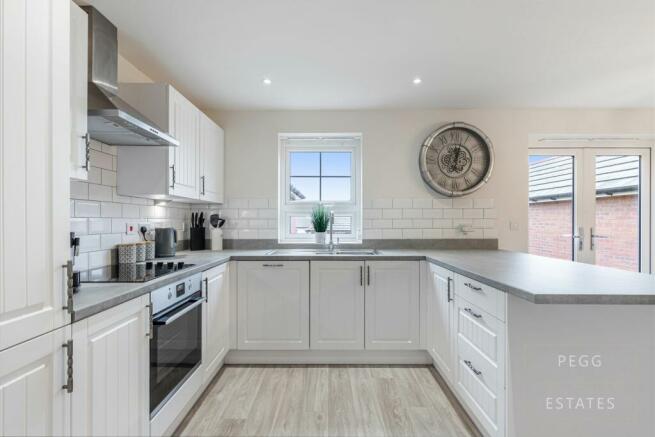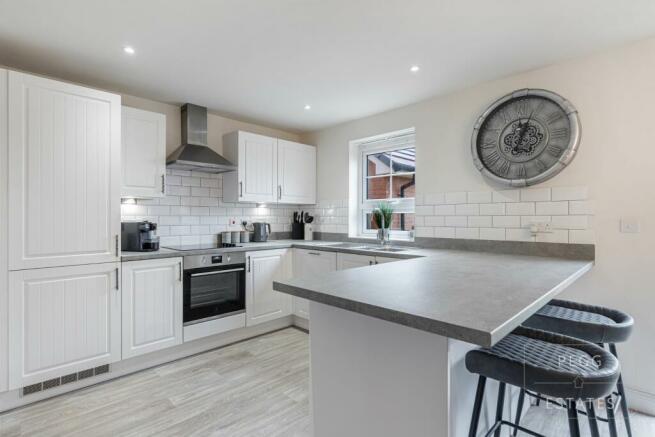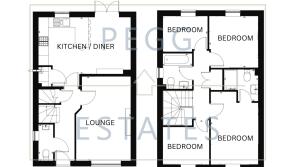
Dewberry Drive, Paignton
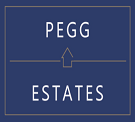
- PROPERTY TYPE
Detached
- BEDROOMS
4
- BATHROOMS
3
- SIZE
1,033 sq ft
96 sq m
- TENUREDescribes how you own a property. There are different types of tenure - freehold, leasehold, and commonhold.Read more about tenure in our glossary page.
Freehold
Key features
- 4 Double Bed Detached Home
- Close to Amenities
- Convenient Location
- Enclosed Rear Garden
- Ensuite Shower
- Garage and Driveway
- Nearly New Home - With NHBC Warranty
- Upgraded Appliances
Description
Benefiting from the assurance of quality construction, the property still enjoys several years of the NHBC certificate, providing peace of mind and protection for your investment.
Step inside to discover a thoughtfully designed interior. The master bedroom features an en-suite, providing a private and luxurious retreat. Three additional bedrooms offer versatility for family members, guests, or home office space. The well-appointed bathroom ensures that daily routines are met with style and functionality.
The heart of the home lies in the wonderful kitchen/diner, a space that effortlessly combines culinary functionality with a warm and inviting atmosphere. This central hub is perfect for entertaining, family gatherings, or simply enjoying day-to-day meals.
Adding to the allure of this property are the far-reaching countryside views, providing a picturesque backdrop for daily life. The presence of a cloakroom further enhances the convenience of this home.
In summary, this nearly-new four-bedroom detached house represents the epitome of modern living. With its garage, driveway, solar panels, EV charging port, NHBC certification, and stunning countryside views, this property invites you to experience contemporary luxury and sustainability in a serene and picturesque setting. Don't miss the opportunity to make this house your home.
Council Tax Band: D
Tenure: Freehold
Entrance hall
With a double glazed composite door to the front aspect, vinyl flooring, radiator, thermostat control, doors to kitchen diner and living room, understairs storage cupboard, carpeted stairs to the first floor landing and cloakroom.
Cloakroom
Has a low level wc, pedestal wash hand basin with mixer tap and tiled splash back, double glazed obscure window to the side aspect, vinyl flooring, radiator, electric meter with emergency switch for the mains isulator.
Living room
Double glazed window to the front aspect, continued flowing vinyl flooring from the entrance hall, radiators, TV and telephone points.
Kitchen/diner
The heart of the home has matching wall and base level work units with roll top work surfaces, stainless steel one and a half bowl sink and drainer with mixer tap, built in electric oven with induction hob and stainless steel cooker hood above, built in fridge freezer, built in dishwasher, fitted breakfast bar, continued vinyl flooring from the entrance hall making the ground floor a sleek floor space, part tiled walls, double glazed window and french outswinging doors to the rear garden, radiator, utility cupboard which comprises the Ideal Logik combi boiler and washer drier with worktop.
Landing
Has access to the loft via loft hatch, radiator, good size built in storage cupboard, doors to all rooms.
Bedroom 1
13.7ft x 9ft
A wonderful master suite with a double glazed window to the front aspect, carpet flooring, TV point, thermostat control, space for wardrobes, radiator, carpet flooring and door to ensuite.
En-suite
6.5ft x 6ft
A three piece suite comprising of a pedestal wash hand basin with mixer tap and tiled splash back, low level wc, large walk in shower with electric Mira shower, vinyl flooring, radiator, extractor fan and part tiled walls.
Bedroom 2
9.7ft x 9.2ft
A lovely double bedroom with carpet flooring, radiator, power points and a double glazed window to the rear aspect with views over the rear garden and has countryside views over towards Marldon and Preston.
Bedroom 3
8.3ft x 8.8ft
Has a double glazed window to the front aspect, carpet flooring, radiator and power points.
Bedroom 4
6.7ft x 8.5ft
Carpet flooring, radiator, space for wardrobes and ideal dressing room/study or small bedroom, double glazed window to the rear aspect again with the countryside view over Paignton and towards Marldon and Preston.
Bathroom
6.7ft x 5.5ft
A family or guest bathroom comprising of a three piece suite which includes a pedestal wash hand basin with mixer tap and tiled splash back, low level wc, panel enclosed bath with mixer tap and mains shower, part tiled walls, radiator, vinyl flooring, extractor fan, double glazed window to the side aspect.
Front Garden
There is a hardstanding driveway for at least two vehicles, a front lawned garden with flower bed with paved pathway splitting and leading to the front door, there is also a side access gate at the base of the driveway in front of the garage giving access to the rear garden.
Rear Garden
The rear garden has been landscaped by the current owners and offers a paved patio from the rear doors and side gate, has a lawned garden and enclosed by the surrounding brick walls and wooden panelled fencing to the rear. There is steps down to a fantastic patio area which makes an ideal area for alfresco dining with a raised flower bed setting to decking. Outside tap and lighting.
Garage
There is an up and over door with security light. Power and lighting.
Brochures
BrochureCouncil TaxA payment made to your local authority in order to pay for local services like schools, libraries, and refuse collection. The amount you pay depends on the value of the property.Read more about council tax in our glossary page.
Band: D
Dewberry Drive, Paignton
NEAREST STATIONS
Distances are straight line measurements from the centre of the postcode- Paignton Station1.6 miles
- Torquay Station3.6 miles
- Torre Station4.2 miles
About the agent
The Pegg Estates Group was founded by our Director Ben in order to promote a new bespoke service to home movers in Torbay. Having formed in August 2020 we have quickly become an agent of choice in the area. So much so we have branched out to also cover the Exeter area with Butt Estates ran by Nathan Butt. A local Estate Agency with a big personality, we combine traditional methods with new innovative technologies to provide you with an exceptional level of service at real value.
Industry affiliations

Notes
Staying secure when looking for property
Ensure you're up to date with our latest advice on how to avoid fraud or scams when looking for property online.
Visit our security centre to find out moreDisclaimer - Property reference RS2426. The information displayed about this property comprises a property advertisement. Rightmove.co.uk makes no warranty as to the accuracy or completeness of the advertisement or any linked or associated information, and Rightmove has no control over the content. This property advertisement does not constitute property particulars. The information is provided and maintained by Pegg Estates, Torquay. Please contact the selling agent or developer directly to obtain any information which may be available under the terms of The Energy Performance of Buildings (Certificates and Inspections) (England and Wales) Regulations 2007 or the Home Report if in relation to a residential property in Scotland.
*This is the average speed from the provider with the fastest broadband package available at this postcode. The average speed displayed is based on the download speeds of at least 50% of customers at peak time (8pm to 10pm). Fibre/cable services at the postcode are subject to availability and may differ between properties within a postcode. Speeds can be affected by a range of technical and environmental factors. The speed at the property may be lower than that listed above. You can check the estimated speed and confirm availability to a property prior to purchasing on the broadband provider's website. Providers may increase charges. The information is provided and maintained by Decision Technologies Limited. **This is indicative only and based on a 2-person household with multiple devices and simultaneous usage. Broadband performance is affected by multiple factors including number of occupants and devices, simultaneous usage, router range etc. For more information speak to your broadband provider.
Map data ©OpenStreetMap contributors.
