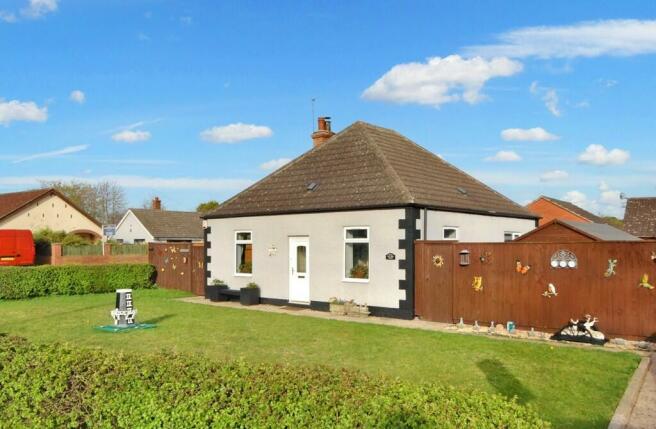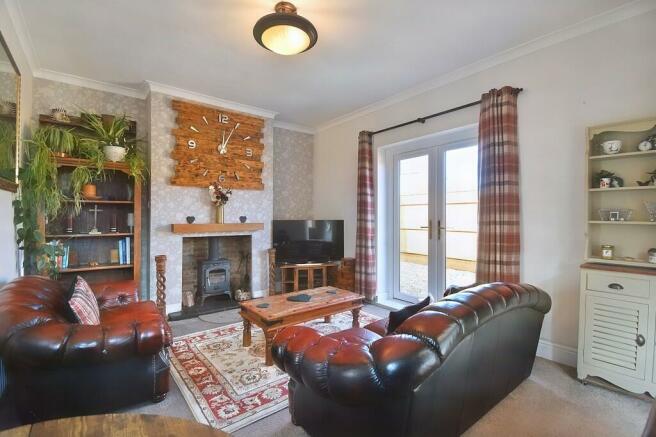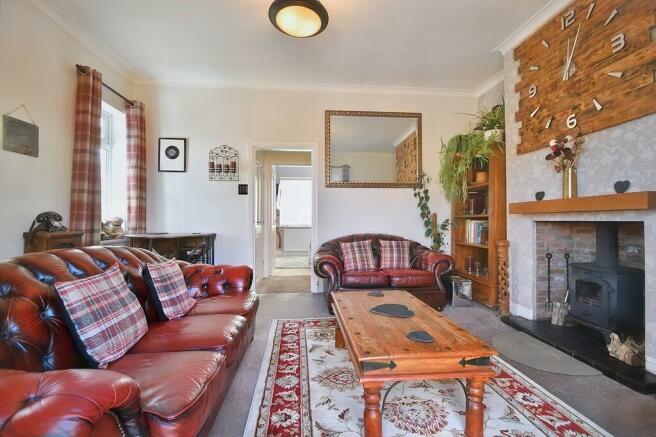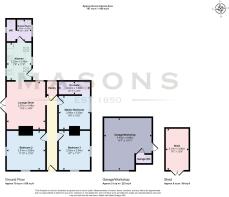
Willerton Road, North Somercotes LN11 7NH

- PROPERTY TYPE
Detached Bungalow
- BEDROOMS
3
- BATHROOMS
2
- SIZE
840 sq ft
78 sq m
- TENUREDescribes how you own a property. There are different types of tenure - freehold, leasehold, and commonhold.Read more about tenure in our glossary page.
Freehold
Key features
- Sat on a generous corner plot
- Smart contemporary detached bungalow
- Driveway and superb large garage workshop with WC
- 3 double bedrooms with en suite to master
- Further Shower room
- Multi fuel burner to lounge
- Smart kitchen with vaulted ceiling
- 3 separate garden areas with south facing courtyard
- Virtual tour available
- Walking distance to shops
Description
Directions Entering North Somercotes on the A1031 road from the north, proceed along Conisholme Road and at the Axe and Cleaver public house carry straight on through the village. Travelling down Keeling Street, turn left onto Churchill Road and travel a short distance and the right turn into Willerton Road will be on your right. Take this turning and the property is immediately on the right-hand side, situated on the corner plot.
The Property Believed to date back to the late Victorian era, formerly being the Old Mill and having pitched timber roof construction covered in interlocking tiles and having a grey painted rendered finish with uPVC black gutters and downpipes, fully uPVC double-glazed windows and doors. Heating is provided by way of a Potterton oil-fired external boiler supplemented by multi-fuel burner to the lounge. The property is on a generous corner plot with ample off-street parking and having the superb addition of a garage/workshop, larger than average in size with separate cloaks/WC.
(Approximate room dimensions are shown on the floor plans which are indicative of the room layout and not to specific scale)
Entrance Hall Having part-glazed uPVC door leading into spacious central hallway with dado rails to wall and picture rails. Spotlights to ceiling, two-tone paintwork and carpeted floor. Loft hatch with loft ladder giving access to roof space, part boarded and insulated, two strip lights and double socket. Four-panel doors into principal rooms. Glazed door into:
Pantry With fitted shelves to side and rear, frosted glass window, carpeted floor and central heating timer controls. Gun cabinet.
Lounge Diner With double patio doors onto garden and opening through to the kitchen. A well-proportioned room with continuation of high ceilings, a further window to side, carpeted floor and fireplace with inset multi-fuel burner, tiled hearth and oak mantelpiece. Attractive decoration and feature wallpaper to chimney breast. Space for small dining table to side with coving to ceiling. Cupboard to side housing the electric meter and consumer unit.
Kitchen A bright and spacious galley style kitchen with recently vaulted ceilings with the addition of twin skylights to one side, allowing the sunlight to come in from the southerly aspect. A good range of modern base and wall units with gloss cream Shaker style doors with chrome handles. Rolltop laminated work surfaces with wood effect, tiling to splashbacks and one and a half bowl stainless steel sink with mono mixer tap. Space and plumbing provided for washing machine with eye-level Zanussi single electric oven and Zanussi four-ring induction hob and extractor fan above. Space to side for a tall fridge, part-glazed uPVC door into rear garden. Attractive wood-effect luxury vinyl tiled flooring.
Master Bedroom A good size double bedroom with carpeted floor, coving to ceiling, Sky TV aerial points. Large window overlooking garden, opening through to:
En Suite Shower Room With large walk-in shower cubicle having Mira thermostatic shower unit with rainfall and hand-held attachment. Attractive tiling to all wet areas, LED lights to ceiling and low-level WC and wash hand basin with storage cupboard below. Mirrored cupboard above. Coving to ceiling and attractive tiling to floor, with the shower room being a recent addition to the property.
Bedroom 2 Positioned at the front with windows to two aspects, creating a light and airy bedroom. Carpeted floor and a generous double in size with dado rails to walls and coving to ceiling.
Bedroom 3 A third and final double bedroom, currently set up as a single with home working space to one side, windows to two aspects, dado rails to wall with coving to ceiling and carpet to floor.
Shower Room Having corner shower cubicle with Triton electric unit with Mermaid panelling, wash hand basin and opening through to low-level WC, frosted glass windows to two aspects with spotlights to ceiling and extractor fan. Shaver point and mirrored cupboard above sink. Vinyl cushion flooring and loft hatch to roof space.
Garage/Workshop A superb addition to the property being detached and L-shaped with remote roller door to front, extending to the side to provide useful storage and workshop areas with a brilliant addition of an enclosed WC accessed via a timber door, having low-level WC and wash hand basin with hot water heater. Built-in work bench to rear and fully insulated loft with access. Electric consumer unit to wall and heater panel. Further uPVC side pedestrian door with fluorescent LED lights to ceiling and painted concrete floor. Wood panelling to wall with lights and electric provided, currently set up as a workshop and would make an ideal granny annex (subject to planning).
Shed Large timber shed with pitched roof covered in felt, measuring 3.9x2.2m, fitted with shelving and having lights and power provided with separate consumer unit.
Outside To the front of the property is an extensive lawned garden with hedged boundary and gated access onto Churchill Road, with this garden lending itself to the provision of further off-street parking if required, by dropping of the kerb which would make ample space for caravans, etc (stp). Concrete path to front door and fenced and gated access to each side of the property. The side of the property is laid to gravel with high-level fenced perimeters and gated access at either end, providing an enclosed space for pets if required. Patio area with patio doors into lounge, outside tap.
Driveway Driveway for two vehicles off Willerton Road, laid to concrete and leading to the garage with outside lighting. Further gate into:
Rear Courtyard Laid to paving and creating a brilliant sun trap, having a southerly aspect. Outside lights and pedestrian door to garage. Cupboard to side housing the Potterton external oil-fired central heating boiler which is serviced on a regular basis. Gravelled and planted borders and to the rear of the garage is a useful log store with timber frame and felted roof covering. The garden shed is positioned to the side, concrete path leading to the front and having the recently installed oil storage tank.
Location North Somercotes is a larger than average village in the coastal area of Lincolnshire and has a number of local shops, supermarket, two public houses, schools, take-away food shops, butchers, restaurant, playing fields with pavilion and bowls club, church and village hall. There are some pleasant walks nearby whilst the beach and coastal pathways are less than 1.5 miles away. There is a holiday park on the south side of the village with fishing lake, tennis courts, snooker room, bars and walks through pine woodland. Louth market town is approximately 10 miles away.
Viewing Strictly by prior appointment through the selling agent.
General Information The particulars of this property are intended to give a fair and substantially correct overall description for the guidance of intending purchasers. No responsibility is to be assumed for individual items. No appliances have been tested. Fixtures, fittings, carpets and curtains are excluded unless otherwise stated. Plans/Maps are not to specific scale, are based on information supplied and subject to verification by a solicitor at sale stage. We are advised that the property is connected to mains electricity, water and drainage but no utility searches have been carried out to confirm at this stage. The property is in Council Tax band B.
Brochures
Online BrochureCouncil TaxA payment made to your local authority in order to pay for local services like schools, libraries, and refuse collection. The amount you pay depends on the value of the property.Read more about council tax in our glossary page.
Band: B
Willerton Road, North Somercotes LN11 7NH
NEAREST STATIONS
Distances are straight line measurements from the centre of the postcode- Cleethorpes Station10.5 miles
About the agent
Masons Sales & Lettings offers the expertise expected of a long established local firm along with the very best service to our clients by qualified members of the Royal Institution of Chartered Surveyors (RICS). We offer tailored marketing, full colour brochure with floor plans and well maintained database of buyers.
Industry affiliations



Notes
Staying secure when looking for property
Ensure you're up to date with our latest advice on how to avoid fraud or scams when looking for property online.
Visit our security centre to find out moreDisclaimer - Property reference 101134007943. The information displayed about this property comprises a property advertisement. Rightmove.co.uk makes no warranty as to the accuracy or completeness of the advertisement or any linked or associated information, and Rightmove has no control over the content. This property advertisement does not constitute property particulars. The information is provided and maintained by Masons Sales, Louth. Please contact the selling agent or developer directly to obtain any information which may be available under the terms of The Energy Performance of Buildings (Certificates and Inspections) (England and Wales) Regulations 2007 or the Home Report if in relation to a residential property in Scotland.
*This is the average speed from the provider with the fastest broadband package available at this postcode. The average speed displayed is based on the download speeds of at least 50% of customers at peak time (8pm to 10pm). Fibre/cable services at the postcode are subject to availability and may differ between properties within a postcode. Speeds can be affected by a range of technical and environmental factors. The speed at the property may be lower than that listed above. You can check the estimated speed and confirm availability to a property prior to purchasing on the broadband provider's website. Providers may increase charges. The information is provided and maintained by Decision Technologies Limited.
**This is indicative only and based on a 2-person household with multiple devices and simultaneous usage. Broadband performance is affected by multiple factors including number of occupants and devices, simultaneous usage, router range etc. For more information speak to your broadband provider.
Map data ©OpenStreetMap contributors.





