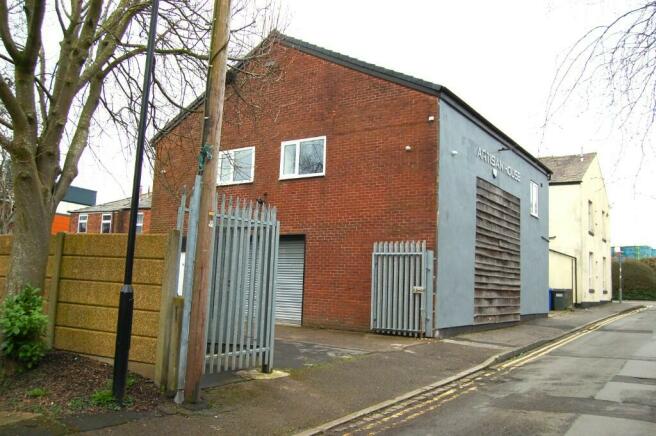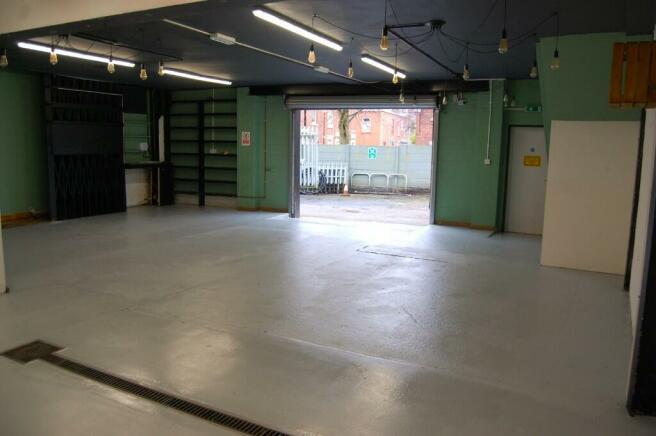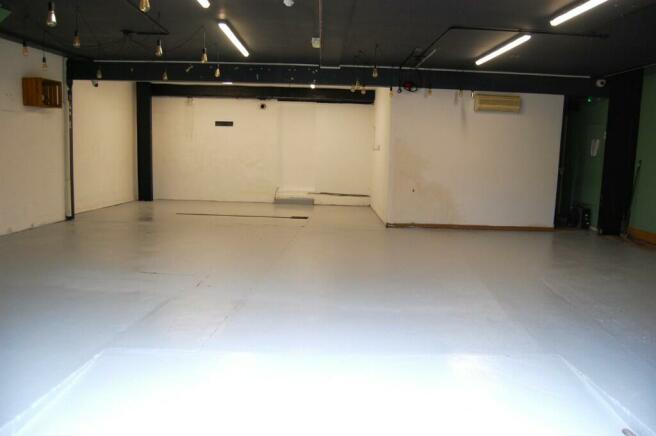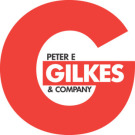Anderton Street, Chorley, Lancashire, PR7
- SIZE
Ask agent
- SECTOR
Warehouse to lease
Lease details
- Lease available date:
- Ask agent
Key features
- Ground floor warehouse 102 sq m (1,098 sq ft) GIA.
- Two first floor offices 52,8 sq m (568 sq ft) NIA.
- Second floor office 48.5 sq m (568 sq ft) NIA.
- Secure yard/cark park.
Description
Situated on the outskirts of Chorley town centre the property has recently been refurbished to a high standard providing a ground floor warehouse with first and second floor offices.
Location:
Proceeding along Market Street within Chorley town centre turning into Anderton Street where the building is approximately 400m on the left hand side in between the junction with Victoria Street and Railway Street. It has good access to the town centre and the A6.
Accommodation:
Ground Floor
(all sizes are approx)
Warehouse 10.1m x 10.1m (33'2 x 33'2) with shutter access, storeroom and WC.
First Floor
Separately accessed from the front courtyard with stairwell and corridor to
Office 1
3.35m x 6.8m (10'9 x 22'3).
Office 2
4.5m x 6.7m (14'7 x 21'9).
Both offices have UPVc double-glazed windows, dado trunking and spot lights.
Kitchen
3.2m x 1.5m (10'4 x 4'9).
WC
Second Floor
Office
6.7m x 6.2m plus 2.7m x 1.3m (21'9 x 20'3 plus 8'8 x 4'2).
Velux windows, spotlighting and laminate flooring.
WC
Outside:
Forecourt secured by palisade fencing and gate with parking for five vehicles approximately.
Lease Terms:
Rent:
£15,000 per annum with the first three months payable on completion and monthly in advance thereafter.
Term:
Three years.
Use:
(B1) Offices/Light Industrial.
Repairs:
Full repairing responsibility upon the Tenant.
VAT:
Maybe payable at the appropriate rate.
Rates:
Tenant's responsibility.
Services:
Tenant's responsibility.
Insurance:
Landlord to insure the building with the Tenant responsible for payment of the premium as additional rent.
Assessment:
According to the Valuation Office website the property has been split to create three separate properties with the ground floor being described as 'Brewery and Premises' with a Rateable Value of £4,650, the first floor being described as 'Store and Premises' with a Rateable Value of £2,175 and the second floor described as 'Shop and Premises' with a Rateable Value £1,725. All interested parties should make their own enquiries with Chorley Borough Council's Business Rates Department to ascertain their eligibility for Small Business Rates Relief on .
Services:
We understand that mains electricity is available with a three phase power supply with drainage to the main sewer.
Energy Rating:
The property has an Energy Performance Certificate within Band E valid until November 2029.
To View:
Strictly by appointment with Peter E Gilkes & Company and with whom all negotiations should be conducted.
Note:
All services throughout the property are untested. Interested parties must satisfy themselves as to the condition of the central heating system, fitted fires, and other appliances and fittings where applicable.
Brochures
Anderton Street, Chorley, Lancashire, PR7
NEAREST STATIONS
Distances are straight line measurements from the centre of the postcode- Chorley Station0.2 miles
- Buckshaw Parkway2.0 miles
- Euxton Balshaw Lane Station2.3 miles
Notes
Disclaimer - Property reference 101andertonstreetchorley. The information displayed about this property comprises a property advertisement. Rightmove.co.uk makes no warranty as to the accuracy or completeness of the advertisement or any linked or associated information, and Rightmove has no control over the content. This property advertisement does not constitute property particulars. The information is provided and maintained by Peter E Gilkes, Chorley - Commercial. Please contact the selling agent or developer directly to obtain any information which may be available under the terms of The Energy Performance of Buildings (Certificates and Inspections) (England and Wales) Regulations 2007 or the Home Report if in relation to a residential property in Scotland.
Map data ©OpenStreetMap contributors.




