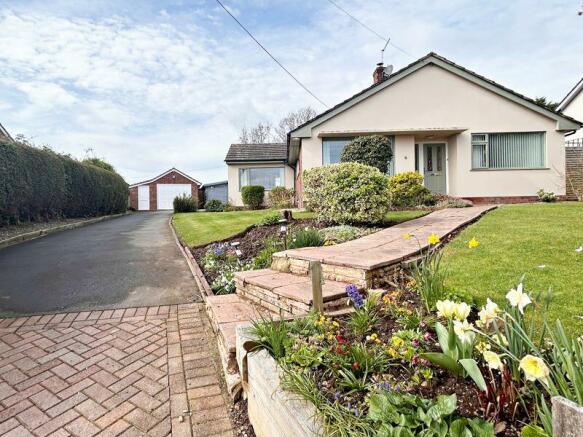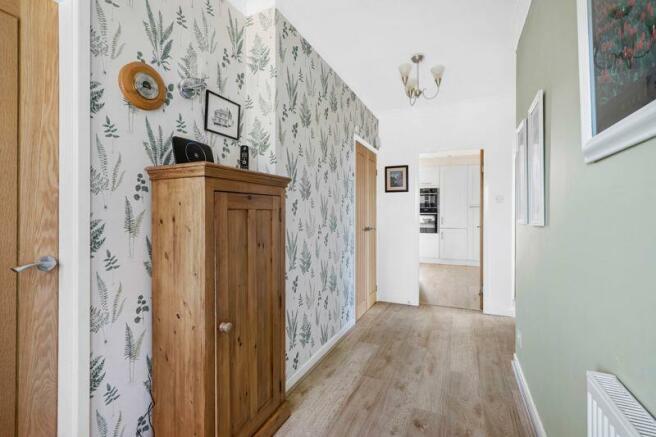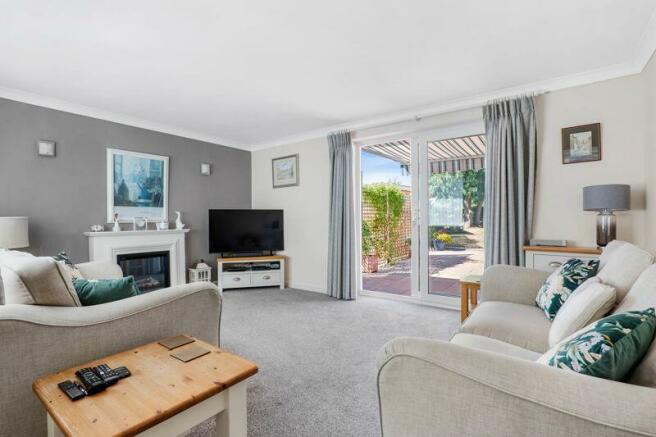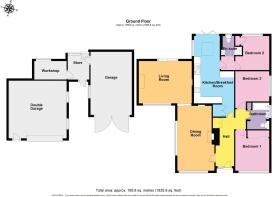
Wadborough Road, Littleworth

- PROPERTY TYPE
Detached Bungalow
- BEDROOMS
3
- BATHROOMS
2
- SIZE
Ask agent
- TENUREDescribes how you own a property. There are different types of tenure - freehold, leasehold, and commonhold.Read more about tenure in our glossary page.
Freehold
Key features
- Well presented detached three double bedroom bungalow
- Kitchen with integrated appliances and bi-fold doors to rear garden
- Living room with patio doors to rear garden
- Bedroom two with en-suite
- Well established pretty fore and rear gardens
- Driveway and double garage
- Storage/workshop/garage and log store
- **VIEWING AVAILABLE 7 DAYS A WEEK**
Description
Front
Sweeping tarmacadam/block paved driveway with parking for several vehicles. The fore garden is laid to lawn with a variety of planting. Storm porch. Outside light.
Entrance Hall
Composite entrance door with decorative central glass panels together with additional decorative side glass panels. Storage cupboard. Wood style flooring. Radiator.
Dining Room
20' 5'' max x 10' 11'' (6.22m x 3.32m)
Double glazed windows to the front and side aspects. Multi-fuel stove with slate tile surround and hearth. Oak style mantle.
Living Room
16' 0'' x 12' 8'' (4.87m x 3.86m)
Double glazed window to the front aspect and sliding doors to the rear garden with sun canopy over. Wall lighting. Radiator.
Kitchen/Breakfast Room
20' 4'' max x 11' 10'' max (6.19m x 3.60m)
Double glazed lantern to the ceiling. Double glazed windows and bi-fold doors. Wall and base units surmounted with solid Oak work surface, two inset wine racks, pull out larder cupboard and under pelmet lighting. One and a half sink and drainer with mixer tap. Brushed chrome splashbacks. Integrated appliances to include Neff four ring electric hob with extractor over, Beko washing machine, Beko dishwasher, Electrolux fridge freezer, Neff combined microwave, single oven, grill and steamer. Two contemporary brushed chrome vertical radiators. Cupboard housing Worcester Bosch oil fired boiler, shelving and electric consumer unit. LED spotlights to the ceiling. Access to bedroom two and shower room.
Master Bedroom
10' 0'' max x 11' 11'' max (3.05m x 3.63m)
Double glazed window to the front aspect. Fitted wardrobe with hanging rail and shelving. Radiator.
Bedroom Two
10' 10'' max x 10' 0'' max (3.30m x 3.05m)
Double glazed window to the rear aspect. Fitted wardrobe with hanging rail and shelving. Radiator.
En-Suite
6' 0'' x 5' 6'' max (1.83m x 1.68m)
Obscure double-glazed window to the rear aspect. Vanity wash hand basin and low flush w.c. Shower cubicle with mains dual shower heads. Tiled splashbacks. Chrome central heated ladder rail. Spotlights to ceiling. Demister wall mirror with light. Extractor fan.
Bedroom Three
10' 0'' max x 10' 0'' max (3.05m x 3.05m)
Double glazed window to the side aspect. Access to the loft with ladder. Radiator.
Family Bathroom
8' 9'' max x 6' 4'' max (2.66m x 1.93m)
Two obscure double-glazed windows to the side aspect. Vanity wash hand basin and low flush w.c. Panelled bath with mains dual shower head. Tiled splashbacks. Tile style flooring. Chrome central heated ladder rail. Storage cupboard.
Rear Garden
The South-Westerly facing rear garden backs onto open countrywide with uninterrupted views to fields beyond. Laid to lawn with a patio seating area and a variety of shrubs, flower borders. Oak, Ash & Juniper trees. There is a retractable awning over the kitchen and living room giving partial shade to the patio area. Outside lighting. Separate decked area to the side of the wood garage provides extra seating. Pathway to the rear running the width of the garden leading to additional garden shed and vegetable area plus pathway to the side where the oil tank and two water buts are situated. Screen to the side with trellis fence and Jasmine shielding the garden from the driveway. Access to both garages, workshop, potting shed and log store.
Double Garage
17' 1'' x 15' 11'' (5.20m x 4.85m)
Up and over door plus singe door at the side. Double glazed windows to the front. Power and lighting. Insulated. Outside lights. There is an additional workshop to the rear of the double garage with window to the rear. Power and lighting.
Garage
18' 3'' x 11' 10'' (5.56m x 3.60m)
Ideal for conversion to home office. Double glazed windows to the side aspect. Door with glass panel to the side. Power and lighting. Insulated.
Tenure
Freehold
Council Tax Band: E
Brochures
Property BrochureFull DetailsCouncil TaxA payment made to your local authority in order to pay for local services like schools, libraries, and refuse collection. The amount you pay depends on the value of the property.Read more about council tax in our glossary page.
Band: E
Wadborough Road, Littleworth
NEAREST STATIONS
Distances are straight line measurements from the centre of the postcode- Worcestershire Parkway Station0.6 miles
- Worcester Shrub Hill Station3.4 miles
- Worcester Foregate Street Station3.7 miles
About the agent
With over 25 years' experience in Estate Agency, Nigel Poole & Partners offer one of the highest levels of customer service in the industry. We can help with all aspects of buying, selling and letting, with a tailored service to suit your needs.
As members of the Guild of Professional Estate Agents we are able to maximise the exposure of properties for sale between other guild members. Open 7 days a week (including bank holidays), we believe our pro-active approach and positive attitude
Notes
Staying secure when looking for property
Ensure you're up to date with our latest advice on how to avoid fraud or scams when looking for property online.
Visit our security centre to find out moreDisclaimer - Property reference 11618998. The information displayed about this property comprises a property advertisement. Rightmove.co.uk makes no warranty as to the accuracy or completeness of the advertisement or any linked or associated information, and Rightmove has no control over the content. This property advertisement does not constitute property particulars. The information is provided and maintained by Nigel Poole & Partners, Pershore. Please contact the selling agent or developer directly to obtain any information which may be available under the terms of The Energy Performance of Buildings (Certificates and Inspections) (England and Wales) Regulations 2007 or the Home Report if in relation to a residential property in Scotland.
*This is the average speed from the provider with the fastest broadband package available at this postcode. The average speed displayed is based on the download speeds of at least 50% of customers at peak time (8pm to 10pm). Fibre/cable services at the postcode are subject to availability and may differ between properties within a postcode. Speeds can be affected by a range of technical and environmental factors. The speed at the property may be lower than that listed above. You can check the estimated speed and confirm availability to a property prior to purchasing on the broadband provider's website. Providers may increase charges. The information is provided and maintained by Decision Technologies Limited.
**This is indicative only and based on a 2-person household with multiple devices and simultaneous usage. Broadband performance is affected by multiple factors including number of occupants and devices, simultaneous usage, router range etc. For more information speak to your broadband provider.
Map data ©OpenStreetMap contributors.





