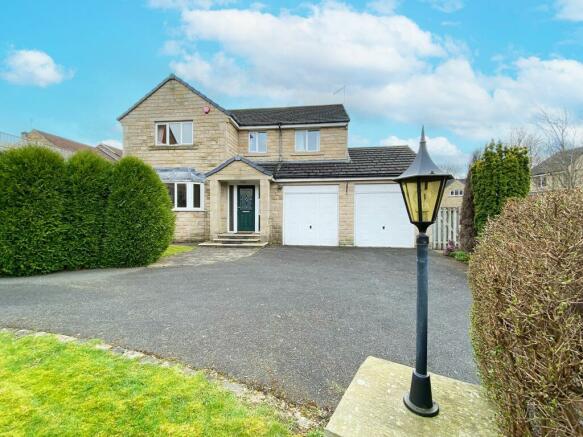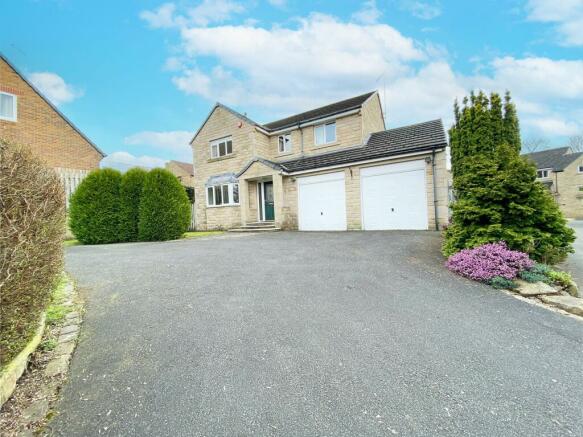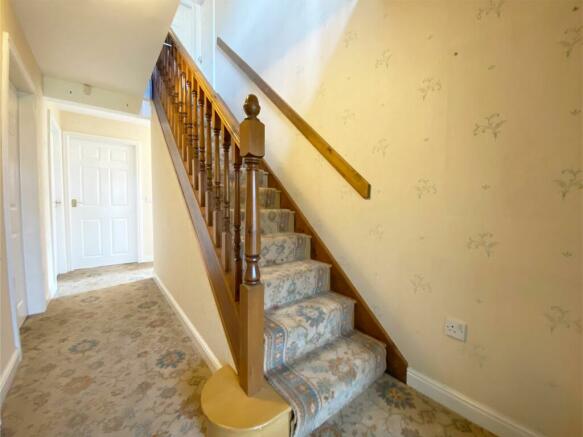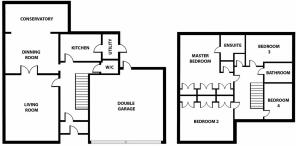
Station Court, Fenay Bridge, HD8

- PROPERTY TYPE
Detached
- BEDROOMS
4
- BATHROOMS
3
- SIZE
1,582 sq ft
147 sq m
- TENUREDescribes how you own a property. There are different types of tenure - freehold, leasehold, and commonhold.Read more about tenure in our glossary page.
Freehold
Key features
- NO CHAIN
- Private cul-de-sac
- Close to excellent amenities, transport links and schooling
- Four double bedrooms
- Landscaped gardens
- Large driveway and garages
Description
Nestled on an impressive plot within a serene cul-de-sac, this charming four-bedroom residence offers a tranquil retreat with the added benefit of no upper chain. Situated near superb amenities, transportation links, and schools, this home is perfect for families seeking convenience and comfort. With a spacious layout, it is move-in ready, yet presents a remarkable opportunity for prospective buyers to customise, develop or extend, should this be desired.
EPC Rating: C
Entrance & Hallway
The gabled stone archway leads to the entrance porch, an incredibly useful area to hang outdoor garments, before entering the main home. A door welcomes you into the entrance hallway, where an impressive spindled staircase leads to the first-floor landing. A generously sized cupboard beneath the stairs provides ample storage opportunities.
Downstairs W.C.
An essential in any family home complete with part tiled walls, wash basin and W.C.
Conservatory
2.58m x 3.59m
An extension of the home, this is a special room in which to sit, relax and enjoy views of the garden through the changing seasons.
Living Room
5.7m x 4.05m
An impressive and generously proportioned lounge is tastefully presented in neutral hues. The central attraction of this room is the coal-effect gas fire with its Yorkshire stone surround, together with a feature bay window providing ample natural light. An adjoining set of sliding doors leads to the dining room.
Dining Room
3.76m x 3.23m
A sizeable formal dining room benefits from patio doors which lead through to the conservatory, creating an easy flow for entertaining, which can easily spill outdoors. Presently utilised as a formal dining room, it presents an exciting opportunity to open up the space for a substantial open-plan kitchen. This versatile room could also cater to various needs, such as providing an ideal setting for those with dependent relatives or serving as a home office for remote work. The possibilities are limitless in this inviting and adaptable space!
Kitchen
4.09m x 2.59m
The spacious kitchen boasts a range of high-quality wooden units that harmonise seamlessly with granite work surfaces and tiled splashbacks. Integrated appliances include two fridges, an oven with 4 ring gas hob above and a dishwasher enhancing the kitchen's functionality. Positioned beneath a large window, a generously sized sink offers a convenient workspace while overlooking views of the landscaped rear garden. Again, for those with an inclination towards open space living, there is potential to open up into the dining area, creating a large family dining kitchen.
Utility Room
1.57m x 2.41m
With a continuation of the kitchen units and work surfaces, the utility room is also equipped with a stainless steel sink with a mixer tap, plumbing for a washing machine and also space for a tumble dryer. An outer door provides access to the outside, and a place to wipe muddy feet and paws before entering the main home.
Master Bedroom
3.19m x 4.22m
A spacious master bedroom is situated at the rear of the property, offering delightful views of the garden. Ample storage solutions are provided by the fitted wardrobes, supplemented by a cleverly designed concealed cosmetic cupboard featuring automatic lighting. This room also grants access to the en-suite bathroom.
En-suite
1.9m x 1.76m
Fully tiled for easy maintenance and benefits from a separate shower cubicle, wash basin with vanity unit below and W.C.
Bedroom 2
4.05m x 3.47m
Another very generously sized double bedroom is located to the front of the property, therefore enjoying views over the manicured front garden. The room is neutrally presented and also benefits from a full bank of fitted wardrobes.
Bedroom 3
3.92m x 2.38m
Again a well sized double bedroom is located to the rear, therefore enjoying the pleasant garden outlook.
Bedroom 4
3m x 2.95m
A fourth double bedroom located to the front.
Family Bathroom
2.93m x 2.05m
A crisp and clean family bathroom complete with a separate walk in shower cubicle, full-size bath with mixer tap, wash basin with vanity unit and low flush W.C.
Exterior
The charming kerb appeal to this property is instantly apparent with a meticulously manicured and spacious front garden, enhanced by mature shrubs and maintained colourful borders. The rear of the property includes a charming seating area underneath a feature pergola and is the perfect spot to enjoy a morning coffee or a gin and tonic, whilst enjoying the sounds of the water fountain. The large rear garden area provides plenty of opportunities for alfresco dining. Fully enclosed, this space is ideal for families with children and pets, requiring relatively low maintenance with a combination of patio and lawn areas.
Garages & Driveway
5.93m x 5.24m
The generous tarmac driveway can accommodate 4 cars and leads to the double garages, one of which opens electronically, for added convenience. Equipped with power supply and both internal and external access, these garages offer not only practical parking space but also ample storage for bicycles, garden equipment, and other family belongings.
Parking - Garage
Parking - Driveway
- COUNCIL TAXA payment made to your local authority in order to pay for local services like schools, libraries, and refuse collection. The amount you pay depends on the value of the property.Read more about council Tax in our glossary page.
- Band: E
- PARKINGDetails of how and where vehicles can be parked, and any associated costs.Read more about parking in our glossary page.
- Garage,Driveway
- GARDENA property has access to an outdoor space, which could be private or shared.
- Rear garden,Front garden
- ACCESSIBILITYHow a property has been adapted to meet the needs of vulnerable or disabled individuals.Read more about accessibility in our glossary page.
- Ask agent
Energy performance certificate - ask agent
Station Court, Fenay Bridge, HD8
NEAREST STATIONS
Distances are straight line measurements from the centre of the postcode- Deighton Station2.6 miles
- Huddersfield Station2.7 miles
- Mirfield Station2.8 miles
About the agent
Home & Manor is a fast growing and successful estate agency. Why? Because we're different. We were founded with the aim to provide a professional estate agency service, delivered by people you can trust.
Hello HD8!Introducing the latest expansion of Home & Manor Estate Agency - our brand-new presence in HD8! We're thrilled to announce that we're establishing a local hub to better serve you along with our Partner The Mortgage Avenue at their p
Notes
Staying secure when looking for property
Ensure you're up to date with our latest advice on how to avoid fraud or scams when looking for property online.
Visit our security centre to find out moreDisclaimer - Property reference 280b308c-dd9e-4367-bbe6-e3810331f8c6. The information displayed about this property comprises a property advertisement. Rightmove.co.uk makes no warranty as to the accuracy or completeness of the advertisement or any linked or associated information, and Rightmove has no control over the content. This property advertisement does not constitute property particulars. The information is provided and maintained by Home & Manor, Kirkheaton. Please contact the selling agent or developer directly to obtain any information which may be available under the terms of The Energy Performance of Buildings (Certificates and Inspections) (England and Wales) Regulations 2007 or the Home Report if in relation to a residential property in Scotland.
*This is the average speed from the provider with the fastest broadband package available at this postcode. The average speed displayed is based on the download speeds of at least 50% of customers at peak time (8pm to 10pm). Fibre/cable services at the postcode are subject to availability and may differ between properties within a postcode. Speeds can be affected by a range of technical and environmental factors. The speed at the property may be lower than that listed above. You can check the estimated speed and confirm availability to a property prior to purchasing on the broadband provider's website. Providers may increase charges. The information is provided and maintained by Decision Technologies Limited. **This is indicative only and based on a 2-person household with multiple devices and simultaneous usage. Broadband performance is affected by multiple factors including number of occupants and devices, simultaneous usage, router range etc. For more information speak to your broadband provider.
Map data ©OpenStreetMap contributors.





