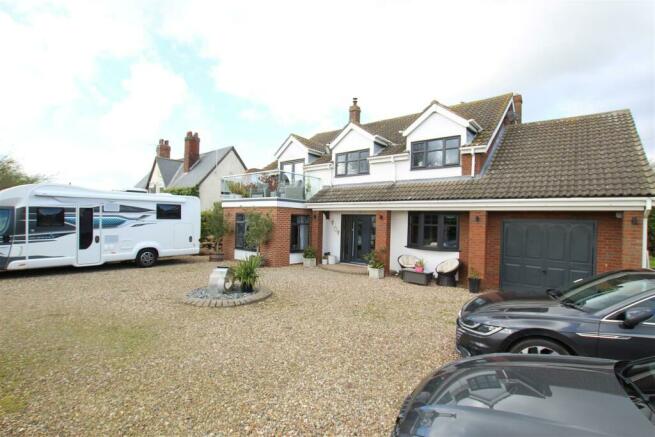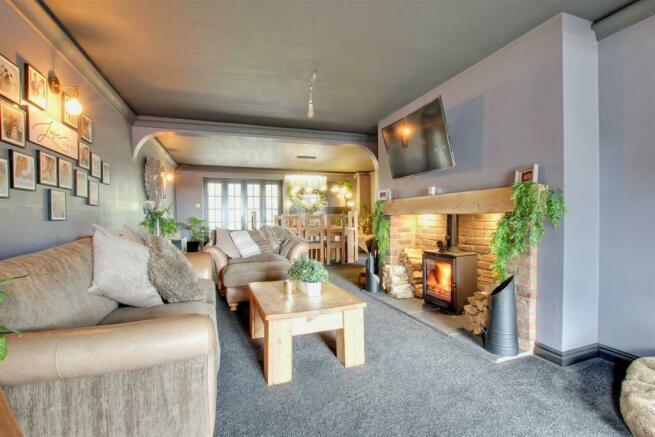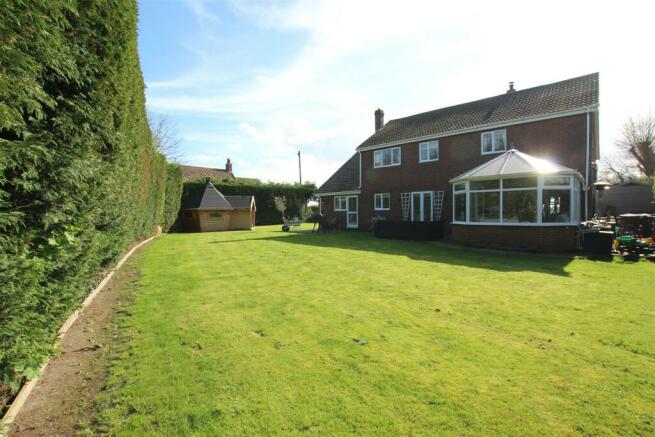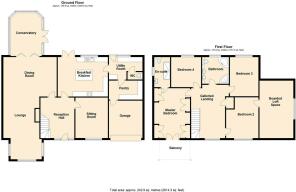
Main Street, Patrington Haven

- PROPERTY TYPE
Detached
- BEDROOMS
4
- BATHROOMS
2
- SIZE
Ask agent
- TENUREDescribes how you own a property. There are different types of tenure - freehold, leasehold, and commonhold.Read more about tenure in our glossary page.
Freehold
Key features
- Stunning Family Home
- Lovely Location
- Super Plot
- Four Reception Rooms
- Breakfast Kitchen
- Utility & Walk in Pantry
- Master Bedroom with En-Suite & Balcony
- Open Views to the Front
- Excellent Parking & Garage
- Energy Rating - C
Description
Location - This property is located on Main Street within Patrington Haven on the right hand side of the road just past The Burns Head Public House (left hand side). It is on the right hand bend opposite a flag pole.
Patrington Haven is a pleasant hamlet with a Public House and a Country Club and Gym Facilities are available at Patrington Haven Leisure Park.
The Parish of Patrington is located approximately 1.5 miles away where there is a good range of additional amenities available. The property lies approximately 9 miles (14 km) from Hedon, 16 miles (26 km) to Kingston upon Hull and 4 miles (6.4 km) south-west of Withernsea.
Accommodation - The accommodation has mains gas central heating via hot water radiators, uPVC double glazing with newly installed anthracite double glazing to the front elevation with matching entrance door and is arranged on two floors as follows:
Canopy Porch -
Reception Hall - 3.45m x 4.06m (11'4" x 13'4") - With stairs leading off, laminate flooring, one central heating radiator and doorways to:
Lounge - 3.61m x 4.01m plus 3.12m x 2.13m (11'10" x 13'2" p - With a wood burning stove set in a brick recess with tiled hearth and timber mantel, three wall light points and open arch to:
Dining Room - 5.26m x 3.94m (17'3" x 12'11") - Two central heating radiators and concertina multi-pane doors opening into the conservatory.
Conservatory - 3.53m x 4.52m (11'7" x 14'10") - With a brick base and uPVC double glazed windows with a pitched polycarbonate roof, French doors leading onto the rear garden and one central heating radiator.
Sitting Room - 3.25m x 4.06m (10'8" x 13'4") - With laminate flooring, a bow window to the front and one central heating radiator.
Breakfast Kitchen - 5.05m x 3.94m (16'7" x 12'11") - With a comprehensive range of fitted base and wall units incorporating contrasting work surfaces and matching splashbacks, a central island incorporating additional storage and two breakfast bars, inset one and a half bowl ceramic sink, space for a Range style cooker with cooker hood over, plumbing for a dishwasher, feature pelmet lighting and centre light over the island, downlighting to the ceiling, double French doors leading onto the rear garden and one central heating radiator.
Utility Room - 3.40m x 2.21m (11'2" x 7'3") - Fitted base and wall units incorporating work surfaces with a ceramic sink and plumbing for an automatic washing machine, space for a tumble dryer, laminate flooring, downlighting, uPVC rear entrance door and one central heating radiator.
Separate W.C. - Low level w.c. incorporating a sink over, laminate flooring and one central heating radiator.
Walk-In Pantry - 3.30m x 1.85m (10'10" x 6'1") - With built-in cupboards and shelves along with work surfaces, downlighting to the ceiling and personal door into the garage.
First Floor -
Galleried Landing - With views over open countryside at the front, access hatch leading to the roof space, built-in cylinder/airing cupboard and one central heating radiator.
Master Bedroom (Front) - 3.48m x 5.00m (11'5" x 16'5") - With an extensive range of fitted bedroom furniture incorporating wardrobes, dressing table, drawers and bedside units along with pelmet lighting, under floor heating and double French doors leading onto the balcony with automated blinds built in.
Balcony - With feature glass balustrade, artificial turf and stunning views over the countryside and beyond.
En-Suite - 1.57m x 2.95m (5'2" x 9'8") - With an independent multi-jet shower and steam room with integrated music system, integrated lighting and programmable auto settings, low level w.c., pedestal wash hand basin, ceramic tile floor covering, full height tiling to the walls and a column radiator.
Bedroom 2 (Front) - 3.25m x 4.09m (10'8" x 13'5") - With lovely views to the front, one central heating radiator and doorway to:
Accessible Roof Space - 3.38m x 4.50m (11'1" x 14'9") - Currently used as additional accommodation with under eaves storage and one central heating radiator.
Bedroom 3 (Rear) - 3.02m x 3.02m (9'11" x 9'11") - One central heating radiator.
Bedroom 4 (Rear) - 2.87m x 3.94m (9'5" x 12'11") - One central heating radiator.
Bathroom/W.C. - 2.67m x 2.69m (8'9" x 8'10") - With a corner bath incorporating mixer taps and hand shower, independent shower cubicle with electric instant shower, vanity unit housing twin sinks and concealed cistern/w.c., full height tiling to the walls and a ladder towel radiator.
Outside - The property sits in a particularly generous plot, with a hedged surround and enjoys a great deal of privacy along with open views to the front.
There are double wrought iron automated gates opening to a large gravelled forecourt with turning circle and leading to an on built garage 12ft x 12ft with automatic up and over main door, rear personal door, power and light laid on. There are also a number of ornamental trees, external lighting and outside cold water taps to the front and rear of the property.
Generous mainly lawned gardens run along the side and rear of the property with a large paved terrace adjoining the immediate rear and conservatory.
Tenure - We believe the tenure of the property to be Freehold (this will be confirmed by the vendor's solicitor).
Council Tax - The Council Tax Band for this property is Band E.
Extras - There are a host of extras available by negotiation, including furnishings, appliances and 'The Lodge'.
Brochures
Main Street, Patrington HavenBrochureCouncil TaxA payment made to your local authority in order to pay for local services like schools, libraries, and refuse collection. The amount you pay depends on the value of the property.Read more about council tax in our glossary page.
Band: E
Main Street, Patrington Haven
NEAREST STATIONS
Distances are straight line measurements from the centre of the postcode- New Clee Station6.9 miles
About the agent
Established in 1993 and with a network of 6 residential sales and lettings offices our company has been successfully providing a high quality professional service to clients since that time.
Notes
Staying secure when looking for property
Ensure you're up to date with our latest advice on how to avoid fraud or scams when looking for property online.
Visit our security centre to find out moreDisclaimer - Property reference 32979915. The information displayed about this property comprises a property advertisement. Rightmove.co.uk makes no warranty as to the accuracy or completeness of the advertisement or any linked or associated information, and Rightmove has no control over the content. This property advertisement does not constitute property particulars. The information is provided and maintained by Quick & Clarke, Hornsea. Please contact the selling agent or developer directly to obtain any information which may be available under the terms of The Energy Performance of Buildings (Certificates and Inspections) (England and Wales) Regulations 2007 or the Home Report if in relation to a residential property in Scotland.
*This is the average speed from the provider with the fastest broadband package available at this postcode. The average speed displayed is based on the download speeds of at least 50% of customers at peak time (8pm to 10pm). Fibre/cable services at the postcode are subject to availability and may differ between properties within a postcode. Speeds can be affected by a range of technical and environmental factors. The speed at the property may be lower than that listed above. You can check the estimated speed and confirm availability to a property prior to purchasing on the broadband provider's website. Providers may increase charges. The information is provided and maintained by Decision Technologies Limited.
**This is indicative only and based on a 2-person household with multiple devices and simultaneous usage. Broadband performance is affected by multiple factors including number of occupants and devices, simultaneous usage, router range etc. For more information speak to your broadband provider.
Map data ©OpenStreetMap contributors.





