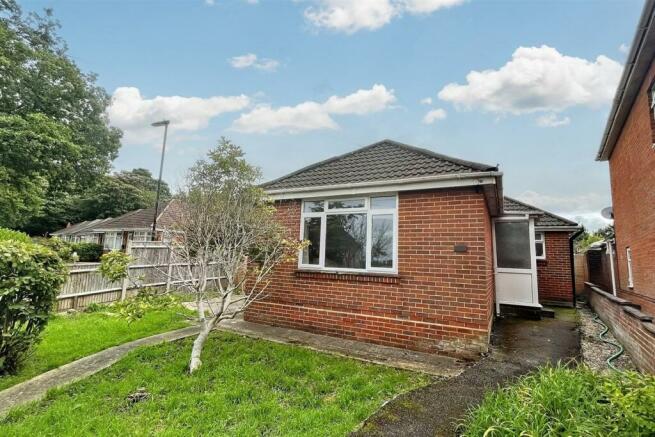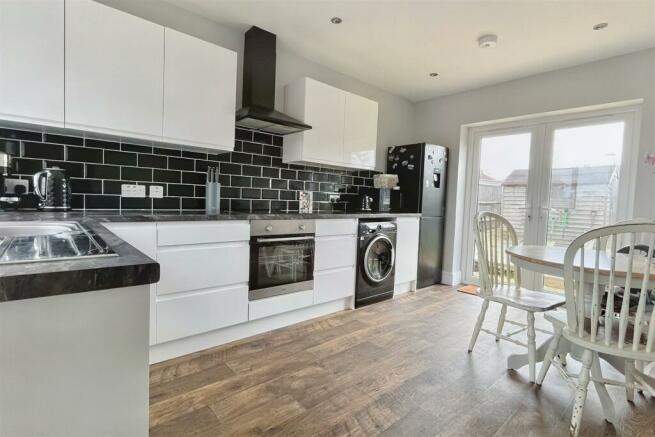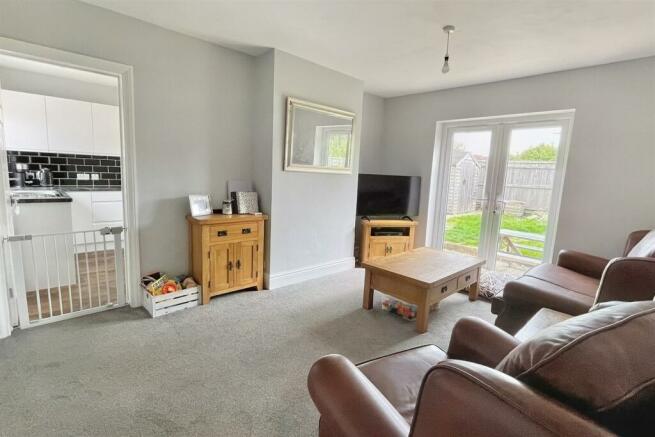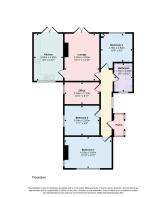
Southampton

- PROPERTY TYPE
Detached Bungalow
- BEDROOMS
3
- BATHROOMS
1
- SIZE
Ask agent
- TENUREDescribes how you own a property. There are different types of tenure - freehold, leasehold, and commonhold.Read more about tenure in our glossary page.
Freehold
Key features
- GUIDE PRICE £350,000 - £365,000
- Modernised home with versatile layout
- Corner plot, blank canvas garden
- Desirable location, close to Hospital
- Planning for garage replacement
- Off road parking
Description
GUIDE PRICE £350,000 - £365,000
This detached bungalow has been extended and updated in some areas by the current owner seamlessly blending tasteful design with versatile functionality. Offering three bedrooms, two reception rooms, and an array of well-appointed spaces, this property presents an opportunity to experience comfortable living in a sought-after location just a stones throw from Southampton General Hospital.
The property offers versatile living accommodation which features three thoughtfully designed bedrooms, providing ample space for a growing family. The two reception rooms offer flexibility for a variety of uses, from formal dining, play room or a home office.
The generously proportioned sitting room enjoys French style doors allowing plenty of natural light, creating an inviting ambiance. The modern family bathroom offers both style and functionality, catering to your daily needs with contemporary fixtures and finishes. The heart of the home, the dual aspect kitchen, is a culinary haven featuring modern appliances, ample counter space, and storage, with abundant natural light and access into the surrounding garden.
The recent addition of a single storey side extension enhances the property's overall living space.
Situated on a generous corner plot, this property enjoys front, rear, and side gardens predominantly laid to lawn. This blank canvas allows the future owner to unleash their creative landscaping ideas and establish a personalised outdoor space. Ideally positioned in a desirable area, this property provides convenient access to local amenities, schools, and transportation links, enjoying a harmonious blend of tranquillity and convenience.
This property is a testament to thoughtful design and tasteful updates, providing a harmonious blend of style and functionality. With its spacious interiors, recent extensions, and potential for further development, this residence offers a unique opportunity to shape a dream living space tailored to your preferences. Don't miss the chance to make this versatile property your own.
Additional Information
Council Tax Band: C
Planning Application Number: 21/01497/FUL
Lounge 4.52m (14'10) x 3.32m (10'11)
Home Office 3.32m (10'11) x 2.1m (6'11)
Kitchen 4.4m (14'5) x 2.82m (9'3)
Bedroom 1 4.53m (14'10) x 3m (9'10)
Bedroom 2 3.39m (11'1) x 2.85m (9'4)
Bedroom 3 3.18m (10'5) x 2.83m (9'3)
Bathroom 2.69m (8'10) x 1.76m (5'9)
DRAFT DETAILS
We are awaiting verification of these details by the seller(s).
ALL MEASUREMENTS QUOTED ARE APPROX. AND FOR GUIDANCE ONLY. THE FIXTURES, FITTINGS & APPLIANCES HAVE NOT BEEN TESTED AND THEREFORE NO GUARANTEE CAN BE GIVEN THAT THEY ARE IN WORKING ORDER. YOU ARE ADVISED TO CONTACT THE LOCAL AUTHORITY FOR DETAILS OF COUNCIL TAX. PHOTOGRAPHS ARE REPRODUCED FOR GENERAL INFORMATION AND IT CANNOT BE INFERRED THAT ANY ITEM SHOWN IS INCLUDED.
Solicitors are specifically requested to verify the details of our sales particulars in the pre-contract enquiries, in particular the price, local and other searches, in the event of a sale.
Brochures
BrochureCouncil TaxA payment made to your local authority in order to pay for local services like schools, libraries, and refuse collection. The amount you pay depends on the value of the property.Read more about council tax in our glossary page.
Band: C
Southampton
NEAREST STATIONS
Distances are straight line measurements from the centre of the postcode- Millbrook Station1.6 miles
- Redbridge (Southampton) Station2.0 miles
- Southampton Central Station2.1 miles
About the agent
Established in 1958 Goadsby is widely acknowledged as one of the leading Independent Estate Agents in the South with an extensive network of 19 lettings / sales offices & 2 commercial offices spread throughout Dorset, Hampshire and Wiltshire. Today Goadsby remains independent and continues its commitment to professionalism and customer care.
As one of Southampton's leading estate agents, Goadsby specialise in both sales and lettings, with a reputation for outstanding customer service an
Notes
Staying secure when looking for property
Ensure you're up to date with our latest advice on how to avoid fraud or scams when looking for property online.
Visit our security centre to find out moreDisclaimer - Property reference 1103878. The information displayed about this property comprises a property advertisement. Rightmove.co.uk makes no warranty as to the accuracy or completeness of the advertisement or any linked or associated information, and Rightmove has no control over the content. This property advertisement does not constitute property particulars. The information is provided and maintained by Goadsby, Southampton. Please contact the selling agent or developer directly to obtain any information which may be available under the terms of The Energy Performance of Buildings (Certificates and Inspections) (England and Wales) Regulations 2007 or the Home Report if in relation to a residential property in Scotland.
*This is the average speed from the provider with the fastest broadband package available at this postcode. The average speed displayed is based on the download speeds of at least 50% of customers at peak time (8pm to 10pm). Fibre/cable services at the postcode are subject to availability and may differ between properties within a postcode. Speeds can be affected by a range of technical and environmental factors. The speed at the property may be lower than that listed above. You can check the estimated speed and confirm availability to a property prior to purchasing on the broadband provider's website. Providers may increase charges. The information is provided and maintained by Decision Technologies Limited.
**This is indicative only and based on a 2-person household with multiple devices and simultaneous usage. Broadband performance is affected by multiple factors including number of occupants and devices, simultaneous usage, router range etc. For more information speak to your broadband provider.
Map data ©OpenStreetMap contributors.





