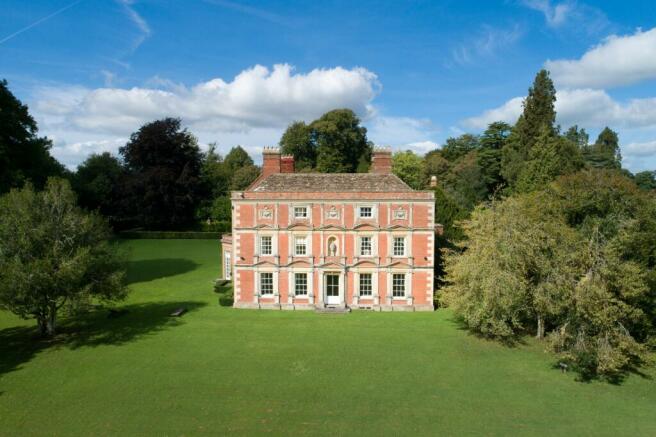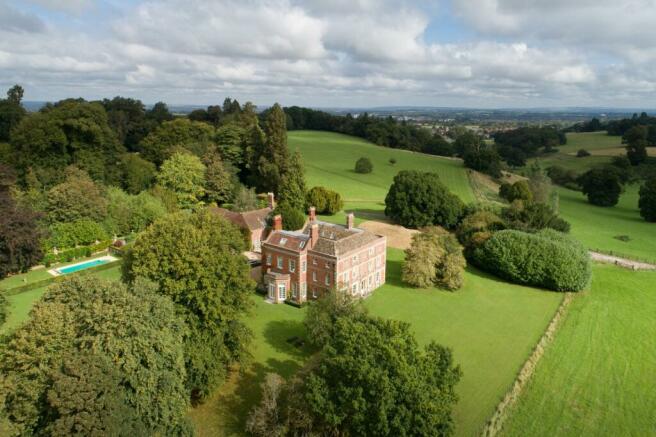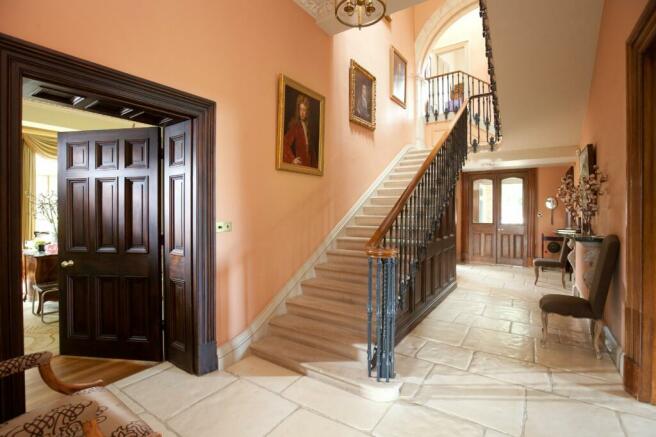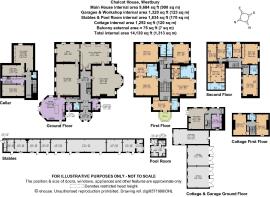Dilton Marsh, Westbury, Wiltshire

- PROPERTY TYPE
Detached
- BEDROOMS
12
- BATHROOMS
8
- SIZE
Ask agent
- TENUREDescribes how you own a property. There are different types of tenure - freehold, leasehold, and commonhold.Read more about tenure in our glossary page.
Freehold
Key features
- Grade II* listed William and Mary Manor House
- 5 Reception rooms
- 12 Bedrooms
- Separate Cottage with 2 bedrooms
- Swimming pool
- Tennis court
- Stables
- Long private drive
- Parkland setting
- About 52.9 acres
Description
The porch opens into the vestibule, which in turn has a pair of half-glazed doors, which lead into the central stair hall. The stair hall is the hub of the ground floor accommodation, from which all of the ground floor rooms can be accessed. The stone floor and staircase are complimented by the ornate iron balustrade and fine oak doors and architraves. The elegant drawing room and dining room stand to either side of the stair hall. The drawing room is west facing, overlooking the garden and benefits from full height windows including a central bay window and French doors to the garden. The decorative features of note include the Adam style ceiling decoration of moulding and cornice with fine marble chimneypiece. The dining room is of similar proportions and has a fine chimneypiece, as well as a trio of sash windows facing east. There is a door to the kitchen/breakfast room and a door to the study, which ensure the appropriate flow of accommodation. The south front of the house contains the library/sitting room and study, both benefitting from a double aspect. The library is arranged as a sitting room with extensive bookshelves to all sides and a marble chimneypiece with open fire. A glazed door provides access to the garden through the earlier William and Mary front entrance and a door leads to the study. The study overlooks the park and the drive, whilst being ideally placed for access to the library/sitting room and the dining room. The comfortable kitchen/breakfast room is ideal for modern family life and incorporates a large bay window with three floor to ceiling windows and French doors to the garden. Hand built cabinets incorporate cupboards, drawers and appliances with the large Aga (electric) sitting beneath a tall canopy. The handmade tiles were made locally and compliment the granite work surfaces and tiled floor.
On the first floor an elegant skylight provides natural light to the landing and stairs. The principal bedroom is above the drawing room with a westerly aspect and incorporates fitted wardrobes designed by Ashley Hicks flanking the fireplace, a dressing room and bathroom with roll top bath and separate shower. There is a guest bedroom suite, which also provides a children’s bedroom and ensuite bathroom with an easterly aspect. In addition there are three further guest suites with ensuite bathrooms on the first floor. The second floor provides two bedrooms with ensuite bathrooms plus a further four bedrooms and a family bathroom. The cellars are arranged as laundry room, wine cellar/gunroom, boiler room, playroom/fitness room and shower room.
The present owners have greatly improved the house, most notably by their intuitive design and decoration of the interiors with the commission of bespoke colours and paint effects such as the classical marble effect on the walls in the dining room. As well as being beautiful, Chalcot House is enjoyable. The rooms differ, but each one is rewarding, perhaps due to its elegance or its intimacy, its views or its antiquity.
The Cottage
The cottage is well appointed and situated to the north of the house. It is attached to the workshop and garaging. The accommodation includes entrance hall, stair hall, fitted kitchen, sitting room with fireplace and French doors to the garden. There are two double bedrooms and a bathroom on the first floor.
Garaging and Workshop
Single storey buildings attached to the cottage. Equipped with power and water. The two garages each have a pair of double doors and extend to 20’ in length.
Pool Room
The pool room provides a sauna, changing room with shower and a separate WC. This can be accessed from the forecourt or the swimming pool.
Stables
Situated in the walled garden and constructed of brick elevations under a slate roof. Arranged as tack room or store at either end with seven loose boxes of varying sizes with a large central ‘double’ box (37’10’’ x 12’) with two doors. Power and water.
Gardens
Chalcot House it bordered by open lawns, which extend to the parkland. There are magnificent trees within the gardens including chestnut, limes, wellingtonia, beech, oaks and of particular note the third largest Turner’s oak in the country. Four others are listed as champions in the Tree Register. A formal garden has been established around the swimming pool with low beech hedging and fine box parterre garden situated between the swimming pool and the pool house.
A path forms a laurel walk leading to the walled garden. The walled garden is enclosed and houses the tennis court. Beyond the walled garden are the stables and a paddock, which incorporates the kitchen garden and an orchard.
Parkland
The parkland is arranged as permanent pasture and remains true to the original Park. Mature strips of woodland border the Park and form a defined boundary, which ensures privacy and delightful views.
The property is well situated on the Wiltshire and Somerset border. The Georgian City of Bath is 14.5 miles to the north and the fashionable Somerset town of Frome is 5 miles to the west. Frome meets all of todays needs with its supermarkets and suppliers as well a popular creative and independent range of shops, cafes and facilities. Bath has a wealth of cultural, sporting, leisure and educational activities with music, art and literature festivals, Premiership Rugby, two universities and five independent schools. The arts are also catered for at Hauser and Wirth at Bruton, Messums at Tisbury and opera at Bradford on Avon. Westbury mainline station (3.5 miles) provides a regular service to London Paddington. The A303 (M3) 14.2 miles links London or Devon and Cornwall and the West Country. Longleat Estate provides further leisure opportunities including dinghy sailing on Shearwater lake and Salisbury Plain provides extensive bridle paths and areas for riding out.
Brochures
ParticularsEnergy performance certificate - ask agent
Council TaxA payment made to your local authority in order to pay for local services like schools, libraries, and refuse collection. The amount you pay depends on the value of the property.Read more about council tax in our glossary page.
Band: H
Dilton Marsh, Westbury, Wiltshire
NEAREST STATIONS
Distances are straight line measurements from the centre of the postcode- Dilton Marsh Station1.1 miles
- Westbury Station2.3 miles
- Warminster Station3.1 miles
About the agent
One of the UK’s leading agents in selling, buying and letting town and country houses and cottages, London houses and flats, new homes, farms and estates and residential development land around the country with expert local knowledge backed up by national expertise to ensure a quality service.
Industry affiliations



Notes
Staying secure when looking for property
Ensure you're up to date with our latest advice on how to avoid fraud or scams when looking for property online.
Visit our security centre to find out moreDisclaimer - Property reference BAT230031. The information displayed about this property comprises a property advertisement. Rightmove.co.uk makes no warranty as to the accuracy or completeness of the advertisement or any linked or associated information, and Rightmove has no control over the content. This property advertisement does not constitute property particulars. The information is provided and maintained by Strutt & Parker, National Country House Department. Please contact the selling agent or developer directly to obtain any information which may be available under the terms of The Energy Performance of Buildings (Certificates and Inspections) (England and Wales) Regulations 2007 or the Home Report if in relation to a residential property in Scotland.
*This is the average speed from the provider with the fastest broadband package available at this postcode. The average speed displayed is based on the download speeds of at least 50% of customers at peak time (8pm to 10pm). Fibre/cable services at the postcode are subject to availability and may differ between properties within a postcode. Speeds can be affected by a range of technical and environmental factors. The speed at the property may be lower than that listed above. You can check the estimated speed and confirm availability to a property prior to purchasing on the broadband provider's website. Providers may increase charges. The information is provided and maintained by Decision Technologies Limited.
**This is indicative only and based on a 2-person household with multiple devices and simultaneous usage. Broadband performance is affected by multiple factors including number of occupants and devices, simultaneous usage, router range etc. For more information speak to your broadband provider.
Map data ©OpenStreetMap contributors.




