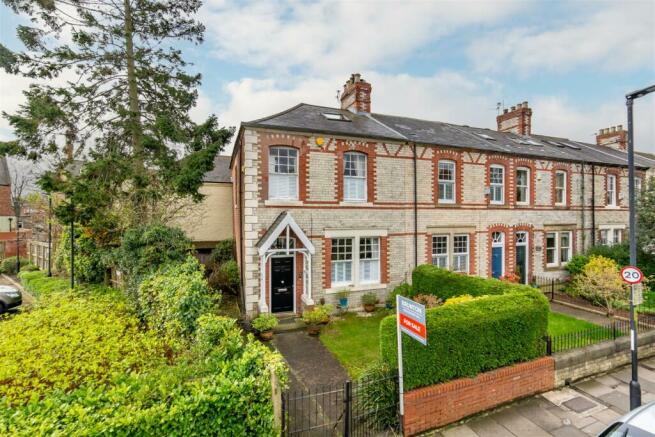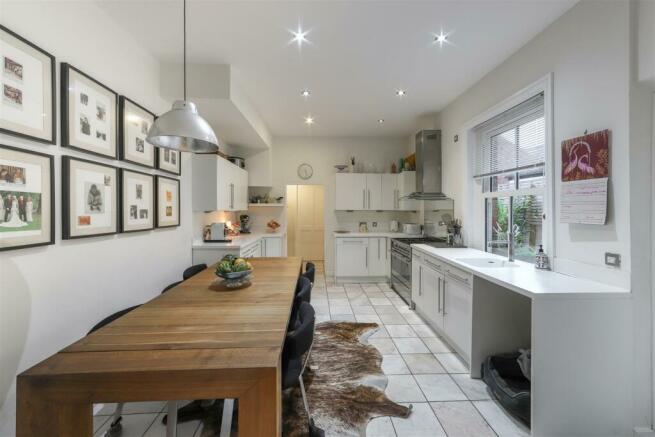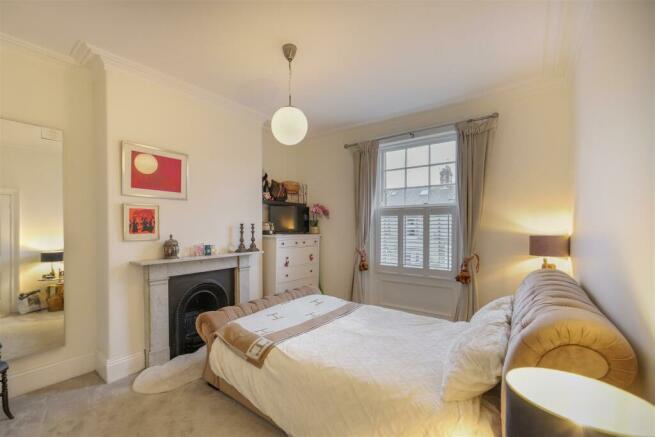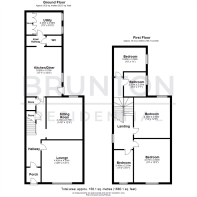
Ivy Road, Gosforth, NE3

- PROPERTY TYPE
End of Terrace
- BEDROOMS
4
- BATHROOMS
1
- SIZE
Ask agent
- TENUREDescribes how you own a property. There are different types of tenure - freehold, leasehold, and commonhold.Read more about tenure in our glossary page.
Freehold
Key features
- VICTORIAN END-TERRACE
- DESIRABLE LOCATION
- CLOSE TO LOCAL AMENITIES
- FOUR BEDROOMS
- TWO RECEPTION ROOMS
- SOUTH FACING REAR COURTYARD
Description
This excellent Victorian end of terrace home is perfectly placed on the south backing side of the desirable Ivy Road, Gosforth and boasts almost 1,500 Sq ft of internal living space.
This wonderful period home has been in the ownership of the current family for nearly 15 years and manages to blend modern detail with an abundance of period charm with ease.
Ivy Road, which is perfectly placed within the beating heart of Gosforth’s Conservation Area, is situated only a stones-throw from Gosforth High Street with its excellent shops, cafés and restaurants.
The property is also situated close to outstanding local state and independent schooling which are all placed nearby and offers direct access to excellent transport links providing links into Newcastle City Centre and beyond.
The internal accommodation briefly comprises: Entrance lobby, with access to entrance hall with staircase to first floor.
The hallway then leads into the lounge with tall ceilings, fireplace with original marble surround and wood-burning stove with window overlooking the front gardens.
Dining/family room with feature fireplace and south facing window.
To the rear of the ground floor is a lovely and generous kitchen and dining room with marble flooring, integrated appliances, Corian work-surfaces and provides a door giving access to the south-facing rear courtyard.
The kitchen then leads through to ground floor guest WC and utility room which both also enjoy marble tiled flooring.
The stairs then lead up to the first-floor landing, which is split level, and provides access to four bedrooms.
Bedroom one is a comfortable double room with original marble fireplace.
Bedroom two is also another double bedroom with south facing window and period fireplace.
Bedroom three is placed to the very rear of the first floor and is located over the split-level landing.
Bedroom four is a smaller room and currently laid out as a dressing room (not included in photos).
The first floor also offers access to a beautiful, re-fitted family bathroom with four-piece suite, underfloor heating, freestanding roll-top bath and walk in shower.
To the front, the property benefits from a lawned garden which is placed behind wrought iron railings and hedging which provides adequate privacy from the outside world.
Well presented throughout, this excellent period home simply demands an early inspection.
On The Ground Floor -
Porch -
Hallway -
Lounge - 4.42m x 4.30m (14'6" x 14'1") - Measurements taken at widest points.
Sitting Room - 4.41m x 3.78m (14'6" x 12'5") - Measurements taken at widest points.
Kitchen/Diner - 5.20m x 3.70m (17'1" x 12'2") - Measurements taken at widest points.
Wc -
Inner Hallway -
Utility - 2.35m x 2.99m (7'9" x 9'10") - Measurements taken at widest points.
On The First Floor -
Landing -
Bedroom - 4.57m x 3.80m (15'0" x 12'6") - Measurements taken at widest points.
Bedroom - 4.26m x 3.80m (14'0" x 12'6") - Measurements taken at widest points.
Bedroom - 3.40m x 2.01m (11'2" x 6'7") - Measurements taken at widest points.
Bedroom - 3.06m x 3.36m (10'0" x 11'0") - Measurements taken at widest points.
Bathroom - 2.55m x 2.31m (8'4" x 7'6") - Measurements taken at widest points.
Disclaimer - The information provided about this property does not constitute or form part of an offer or contract, nor may be it be regarded as representations. All interested parties must verify accuracy and your solicitor must verify tenure/lease information, fixtures & fittings and, where the property has been extended/converted, planning/building regulation consents. All dimensions are approximate and quoted for guidance only as are floor plans which are not to scale and their accuracy cannot be confirmed. Reference to appliances and/or services does not imply that they are necessarily in working order or fit for the purpose.
Brochures
Ivy Road, Gosforth, NE3BrochureCouncil TaxA payment made to your local authority in order to pay for local services like schools, libraries, and refuse collection. The amount you pay depends on the value of the property.Read more about council tax in our glossary page.
Band: D
Ivy Road, Gosforth, NE3
NEAREST STATIONS
Distances are straight line measurements from the centre of the postcode- South Gosforth Metro Station0.4 miles
- Iford Road Tram Stop0.5 miles
- Regent Centre Metro Station0.6 miles
About the agent
We're an independent residential Sales & Lettings agency based Newcastle upon Tyne.
Since opening for business in 2015 we've been on a mission to get the best results for our clients, we use our expert property marketing strategy to make sure you get the best price.
Whether you're looking for your next home, need tenants for your property or want to make the most of our property management service please feel free to contact us and s
Notes
Staying secure when looking for property
Ensure you're up to date with our latest advice on how to avoid fraud or scams when looking for property online.
Visit our security centre to find out moreDisclaimer - Property reference 32980345. The information displayed about this property comprises a property advertisement. Rightmove.co.uk makes no warranty as to the accuracy or completeness of the advertisement or any linked or associated information, and Rightmove has no control over the content. This property advertisement does not constitute property particulars. The information is provided and maintained by Brunton Residential, Great Park. Please contact the selling agent or developer directly to obtain any information which may be available under the terms of The Energy Performance of Buildings (Certificates and Inspections) (England and Wales) Regulations 2007 or the Home Report if in relation to a residential property in Scotland.
*This is the average speed from the provider with the fastest broadband package available at this postcode. The average speed displayed is based on the download speeds of at least 50% of customers at peak time (8pm to 10pm). Fibre/cable services at the postcode are subject to availability and may differ between properties within a postcode. Speeds can be affected by a range of technical and environmental factors. The speed at the property may be lower than that listed above. You can check the estimated speed and confirm availability to a property prior to purchasing on the broadband provider's website. Providers may increase charges. The information is provided and maintained by Decision Technologies Limited.
**This is indicative only and based on a 2-person household with multiple devices and simultaneous usage. Broadband performance is affected by multiple factors including number of occupants and devices, simultaneous usage, router range etc. For more information speak to your broadband provider.
Map data ©OpenStreetMap contributors.





