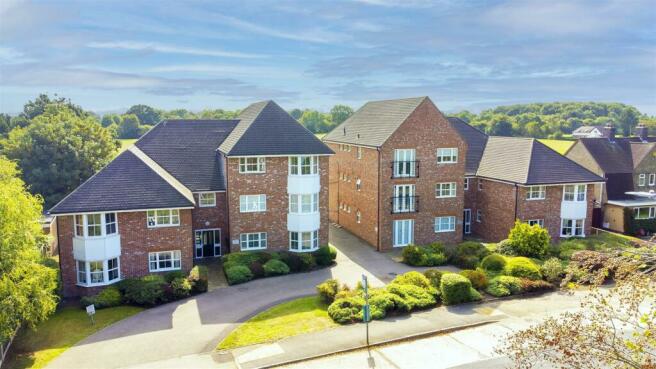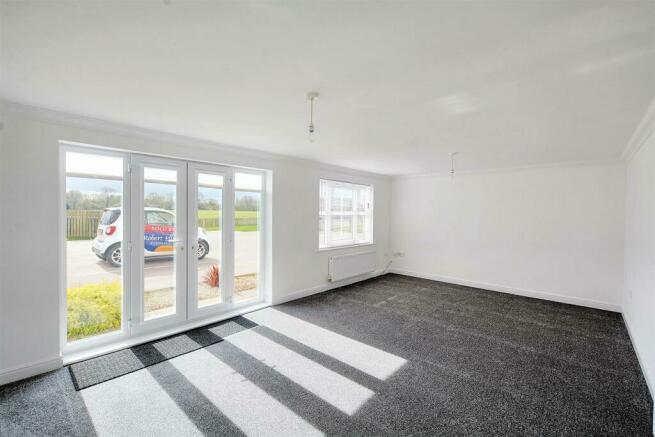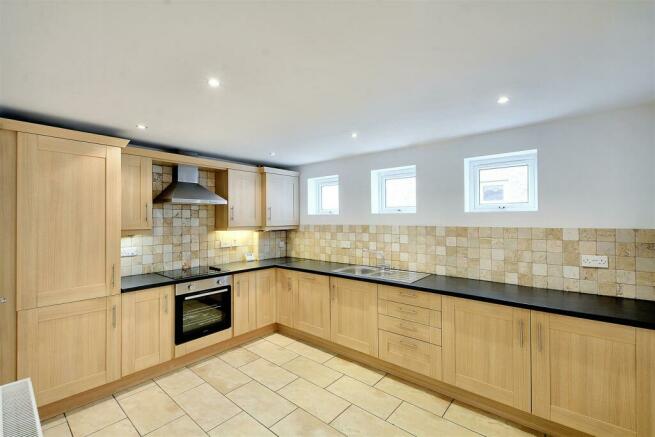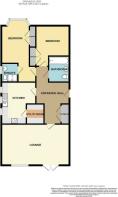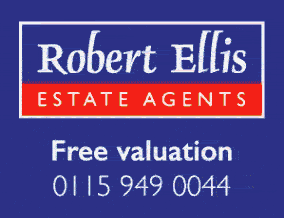
Derby Road, Risley, Derby

- PROPERTY TYPE
Apartment
- BEDROOMS
2
- BATHROOMS
2
- SIZE
Ask agent
Key features
- TWO DOUBLE BEDROOM APARTMENT
- BATHROOM & EN-SUITE FACILITIES
- KITCHEN WITH SEPARATE UTILITY AREA
- ALLOCATED PARKING TO THE REAR
- GAS CENTRAL HEATING FROM COMBI BOILER
- DOUBLE GLAZING
- RECENTLY DECORATED & NEW FLOOR COVERINGS
- EASY ACCESS TO SCHOOLING, SHOPPING FACILITIES, TRANSPORT LINKS & AMENITIES
- IDEAL INVESTMENT OR LOCK UP & LEAVE PROPERTY
- NO UPWARD CHAIN
Description
ROBERT ELLIS ARE DELIGHTED TO WELCOME TO THE MARKET THIS 2004 CONSTRUCTED GROUND FLOOR TWO DOUBLE BEDROOM, TWO BATHROOM LUXURY APARTMENT SITUATED IN THIS SOUGHT AFTER VILLAGE LOCATION.
With accommodation comprising a spacious entrance hallway with useful storage cupboards, full width lounge/diner to the rear with double doors opening out to the rear gardens and parking area, kitchen with separate utility room, principal bedroom with en-suite facilities and double walk-in wardrobe, guest double bedroom, along with a spacious family bathroom suite.
The property also benefits from gas fired central heating from a combination boiler, double glazing and an allocated parking space situated to the rear of the flats.
The property is situated in this desirable village location, yet also provides fantastic transport links nearby such as the i4 bus service, the A52 for Nottingham/Derby, Junction 25 of the M1 motorway and the Nottingham electric tram terminus situated at Bardills roundabout.
There is also easy access to the shops and services in the nearby towns of Stapleford, Beeston and Long Eaton. Easy access to nearby schooling for all ages (if required) and open countryside.
We believe the property would suit a wide variety of buying types including those looking to downsize, buy their first home or retain a potential lock up and leave property or investment opportunity.
We highly recommend an internal viewing to fully appreciate the size and location of the property on offer.
Communal Entrance - With front and back door entrance from either the front of the block or the car parking area to the rear with access to the ground floor entrance door to the apartment.
Entrance Hall - 5.78 x 2.80 (18'11" x 9'2") - Radiator, decorative coving, security phone entry system, alarm control panel, doors to all ground floor rooms, useful double storage closet with coat pegs.
Lounge - 6.52 x 4.09 (21'4" x 13'5") - Double glazed window to the rear (with fitted blinds), double glazed French doors opening out to the rear communal gardens and parking area (with fitted blinds) full height double glazed windows to either side of the doors (also with fitted blinds). Recently laid floor covering, media points, radiator, coving.
Kitchen - 3.97 x 3.55 (13'0" x 11'7") - Comprising a matching range of "L" shaped fitted base and wall storage cupboards with roll top work surfaces incorporating one and a half bowl sink unit with draining board and mixer tap. Fitted four ring hob with extractor over and oven beneath, in-built fridge, freezer and dishwasher, three double glazed windows to the side, decorative tiled splashbacks, boiler cupboard housing the gas fired combination boiler (for central heating and hot water purposes), radiator, tiled floor, spotlights. Door to utility area.
Utility Area - 2.28 x 1.34 (7'5" x 4'4") - Two separate roll top work surface areas, space underneath for washing machine, potential tumble dryer or other kitchen appliances, two matching double wall mounted storage cupboard, matching to the kitchen tiled floor, spotlights and extractor fan.
Bedroom One - 6.60 max x 3.00 max (21'7" max x 9'10" max) - Double glazed bay window to the front (with fitted blinds), two radiators, media points. Door to en-suite and double doors to a built-in wardrobe with shelving and hanging rail.
En-Suite - 1.88 x 1.64 (6'2" x 5'4") - Modern white three piece suite comprising corner shower cubicle with decorative butterfly boards, glass shower screen and door, dual attachment mains drench and shower attachment. Wash hand basin, push flush WC. Partial wall tiling, wall mounted shaver point, double glazed window to the side (with fitted blinds), radiator, extractor fan, spotlights.
Bedroom Two - 3.69 x 2.78 (12'1" x 9'1") - Double glazed window to the front (with fitted blinds), radiator, fitted double wardrobe with shelving and hanging space.
Bathroom - 2.60 x 1.65 (8'6" x 5'4") - Modern white three piece suite comprising panel bath with glass shower screen, mixer tap and shower attachment over, wash hand basin, push flush WC. Partial wall tiling, laminate flooring, radiator, spotlights, extractor fan.
Outside - There are communal grounds and gardens to the front, sides and rear, all maintained within the service charge. There is then access between the two blocks of flats to the parking area to the rear.
Allocated Parking - The property benefits from one allocated parking space to the rear.
Agents Note - It is understood that the property is held on a leasehold term of 150 years from 1st May 2004 with approximately 130 years remaining. There is an annual ground rent of £50 paid in equal quarterly installments of £12.50 per quarter. It is understood that the annual service charge equates to £1502.28 paid in quarterly installments of £375.57.
We ask that you confirm this information with your solicitor prior to completion.
Directional Note - From our Stapleford Branch on Derby Road, proceed in the direction of Sandiacre, crossing the bridge onto Station Road. At the traffic light junction, continue straight over onto Derby Road, Sandiacre and proceed up the hill in the direction of Risley. Continue over the next set of traffic lights onto Derby Road, Risley and the block of apartments can be found on the left hand side, identified by our For Sale board.
A GROUND FLOOR TWO DOUBLE BEDROOM, TWO BATHROOM, 2004 CONSTRUCTED APARTMENT OFFERED FOR SALE WITH NO UPWARD CHAIN.
Brochures
Derby Road, Risley, DerbyBrochure- COUNCIL TAXA payment made to your local authority in order to pay for local services like schools, libraries, and refuse collection. The amount you pay depends on the value of the property.Read more about council Tax in our glossary page.
- Band: C
- PARKINGDetails of how and where vehicles can be parked, and any associated costs.Read more about parking in our glossary page.
- Yes
- GARDENA property has access to an outdoor space, which could be private or shared.
- Yes
- ACCESSIBILITYHow a property has been adapted to meet the needs of vulnerable or disabled individuals.Read more about accessibility in our glossary page.
- Ask agent
Derby Road, Risley, Derby
NEAREST STATIONS
Distances are straight line measurements from the centre of the postcode- Toton Lane Tram Stop2.0 miles
- Long Eaton Station2.5 miles
- Cator Lane Tram Stop3.3 miles
About the agent
Robert Ellis are the leading estate agents between Nottingham and Derby and we continue to sell and let more properties than any other estate agent in the area. We have the most experienced team of valuers and sales negotiators to help you market your property and achieve the best possible price when you decide to sell.
We are a privately owned business and are not part of a corporate organisation or a franchisee - the owners run our branches and will meet you if you are thinking of sel
Industry affiliations




Notes
Staying secure when looking for property
Ensure you're up to date with our latest advice on how to avoid fraud or scams when looking for property online.
Visit our security centre to find out moreDisclaimer - Property reference 32980551. The information displayed about this property comprises a property advertisement. Rightmove.co.uk makes no warranty as to the accuracy or completeness of the advertisement or any linked or associated information, and Rightmove has no control over the content. This property advertisement does not constitute property particulars. The information is provided and maintained by Robert Ellis, Stapleford. Please contact the selling agent or developer directly to obtain any information which may be available under the terms of The Energy Performance of Buildings (Certificates and Inspections) (England and Wales) Regulations 2007 or the Home Report if in relation to a residential property in Scotland.
*This is the average speed from the provider with the fastest broadband package available at this postcode. The average speed displayed is based on the download speeds of at least 50% of customers at peak time (8pm to 10pm). Fibre/cable services at the postcode are subject to availability and may differ between properties within a postcode. Speeds can be affected by a range of technical and environmental factors. The speed at the property may be lower than that listed above. You can check the estimated speed and confirm availability to a property prior to purchasing on the broadband provider's website. Providers may increase charges. The information is provided and maintained by Decision Technologies Limited. **This is indicative only and based on a 2-person household with multiple devices and simultaneous usage. Broadband performance is affected by multiple factors including number of occupants and devices, simultaneous usage, router range etc. For more information speak to your broadband provider.
Map data ©OpenStreetMap contributors.
