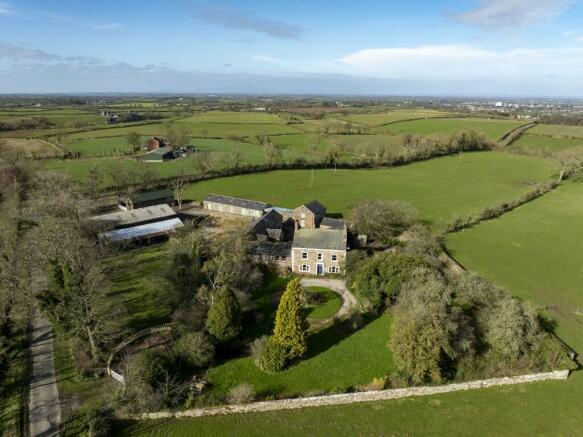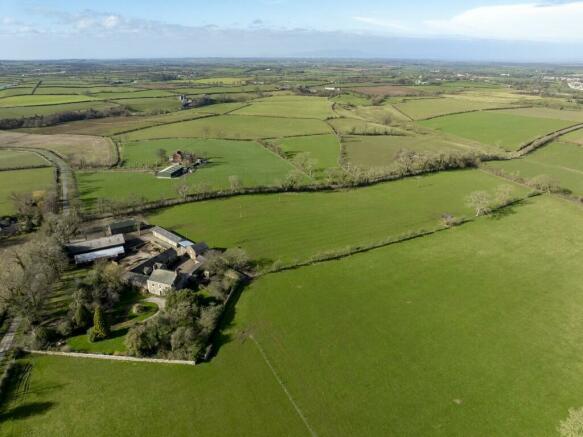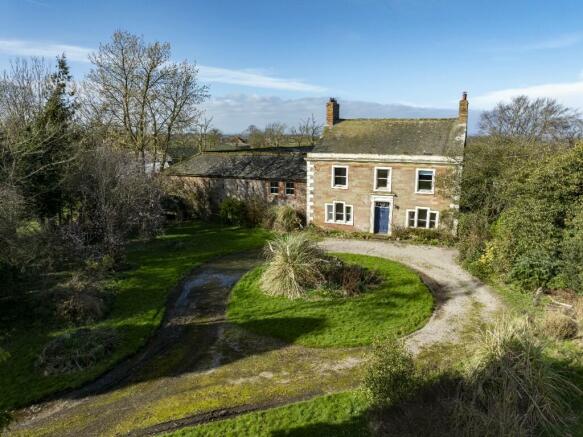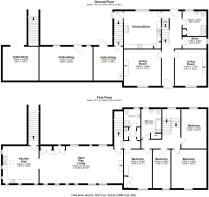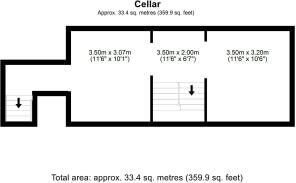Raise Lodge Farm, Westward, Wigton CA7 8LY
- SIZE AVAILABLE
475,675 sq ft
44,192 sq m
- SECTOR
Farm for sale
Description
What3Words:///hubcaps.misted.study
A smallholding comprising of a four bedroom farmhouse, adjoining annex with a range of agricultural buildings and agricultural land extending in total to approximately 4.42 hectares (10.92 acres) overall.
FOR SALE AS A WHOLE
Raise Lodge Farm, Including Farmhouse, Adjoining Annex, Range of Traditional and Modern Agricultural Buildings and Approximately 3.42 Hectares (8.46 Acres) of Agricultural Land.
Introduction
The sale of Raise Lodge provides an exciting opportunity to purchase a attractive smallholding located a short distance from the small town of Wigton and within a 15-minute drive to the Lake District National Park. Raise Lodge comprises of a four bedroomed farmhouse with adjoining annex, range of traditional and modern agricultural buildings and good quality agricultural land extending to approximately 3.42 Hectares (8.46 Acres).
The property lies within a favoured farming district in close proximity to Carlisle and Cockermouth where dairy and livestock rearing form the predominant agricultural enterprises.
Location
Raise Lodge is situated approximately 1.8 miles from the small market town of Wigton, just outside of the Lake District National Park. Located between the rolling Lakeland Fells and the Solway Firth.
Wigton benefits from a range of amenities and services including a junior, primary and secondary school, public houses, shops and church. The town also benefits from a railway station on the Cumbrian Coast Line and access directly onto the A596 & A595 which is a primary transport route in Cumbria, connecting East and West Cumbria.
The City of Carlisle lies some 12.4 miles from the property and benefits from a broad range of amenities being the central hub for Cumbria and the Scottish Borders.
The surrounding area is a traditional and productive livestock area with local auction marts of Hopes Auction Mart (2.2 miles), Harrison and Hetherington, Carlisle (14.4 miles) Mitchells Auction Mart (18.2 miles) and Penrith & District Farmers Mart (24.2 Miles).
Raise Lodge Farm
Farmhouse, Annex, Traditional and Modern Agricultural Buildings and Land Extending to approximately 3.42 Hectares (8.46 Acres).
Raise Lodge Farmhouse
A well-presented, spacious four bedroomed detached farmhouse presently laid out as a 3 bedroom farmhouse and a one bedroom annex extending to 3,466 sq. ft. (322 sq. m). The property is of stone construction under a slate roof. The property benefits from oil fired central heating system, a mixture of single and double glazing and offers spacious family accommodation.
Ground Floor
Entering from back door
Hallway
Kitchen: 4.30m x 4.34m
Oil fired Stanley (condition unknown), wall and base units. Exposed Beams. Electric cooker. Lino Floor.
Staircase to Annex Area and Access to Cellar
Bathroom: 2.90m x 2.80m
W/C, sink and shower.
Store: 1.15m x 2.80m
Living Room: 4.30m x 3.70m
Open Fire.
Living Room: 4.30mm x 4.34m
Open Fire
First Floor
Double Bedroom: 4.92m x 3.18m
Double Bedroom: 4.50m x 4.42m
Single Bedroom: 4.50m x 2.36m
Family Bathroom: 2.05m x 1.64m
WC, wash hand basin, bath with shower above.
Annex
A one-bedroom annex attached to the farmhouse.
Staircase leading to:
Open Plan Living Area: 4.35m x 10.30m
Wood Burning Stove. Exposed Beams
Kitchen: 4.20m x 4.20m
Electric oven, electric hob, wall and base units. Exposed beams. Door with stairs leading down into barn and storage room.
Double Bedroom: 4.50m x 3.52m
Family Bathroom: 2.04m x 2.10m
W/C, sink and shower.
Door leading into house.
Outside
The property has a cobbled parking area to the rear with separate gravel driveway to the front of the house and extensive gardens with a number of mature trees.
The property benefits from mains water and electricity. Drainage is to a private sewerage tank, which is located to the front of the property.
Farm Buildings
All of the buildings are situated at the farm steading to the north and west of the farmhouse. The following descriptions should be read in conjunction with the building plan.
1. Traditional Range
Sandstone construction under a slate roof, split into:
* Storage Area. Housing Boiler: 4.30m x 3.48m
* Store: 4.20m x 6.23m
* Store: 4.20m x 4.20m
* Store 16.39m x 6.41m
* Store: 4.27m x 5.54m
* Store: 5.48m x 4.33m
Stairs leading to:
* Store: 3.81m x 3.91m
* Store: 4.34m x 11.01m
2. Lean-To: 15.52m x 4.73m
Sandstone construction under a slate roof. Concrete floor
3. Concrete Pad:
4. Livestock Shed: 22.17m x 7.54m
Timber construction under a tin roof.
5. Livestock Shed. 27.25m x 12.76m
Steel portal frame construction under a fibre cement roof with concrete panel walls.
6. Storage Shed: 5.29m x 14.41m
Brick construction with box profile roof.
7. Storage Shed: 7.96m x 13.87m
Steel portal frame with box profile roof.
8. Storage Shed: 25.41m x 4.63m
Single storey of sandstone construction under a slate roof, split into 5 separate areas.
9. Storage Shed: 12.23m x 4.82m
Timber/metal frame with tin clad roof.
10. Sandstone Shed: 6.83m x 6.60m
Sandstone construction under a slate roof with loft.
11. Former Pig Hulls: 27.45m x 2.56m
Sandstone construction under a slate roof split into five storage areas.
12. Garage: 4.52m x 3.76m
Sandstone construction under slate roof.
13. Storage Area: 3.36m x 3.15m
With sink.
14. Storage Area: 3.36m x 3.15m
With door leading into House.
The Land
The land extends to approximately 3.42 Hectares (8.46 Acres) and lies within two separate field enclosures. One of which is located to the rear of the house and buildings and one which is located a short distance down the road. All of the land is accessed directly off the public highway.
There may be further land available by separate negotiation.
Boundaries
The boundaries comprise of a mixture of post and wire fences and hedgerows.
Land Classification
The land is classified as predominantly Grade 3 agricultural land, with slowly permeable seasonally wet acid but base rich loamy and clayey soils, best suited to grassland and arable production.
General Rights and Stipulations
Rights, Easements and Outgoings
The property is sold subject to and with the benefit of all rights of way, whether public or private and any existing proposed wayleaves, easements, rights of servitude restrictions and burdens of whatever kind whether referred to in these particulars or not.
The buyer(s) will be held to satisfy himself or herself on all such matters.
Environmental Stewardship
There are currently no environmental stewardship schemes on the property.
Viewing
The property is available to view strictly by prior appointment with Edwin Thompson. Tel: - Mr Matthew Bell.
Method of Sale
The property is offered for sale by private treaty as a whole. Offers should be submitted to Edwin Thompson, FIFTEEN Rosehill, Montgomery Way, Carlisle, Cumbria, CA1 2RW.
A closing date for offers may be fixed, and prospective purchasers are advised to register their interest with the selling agents following an inspection. The vendor and their agents reserve the right to amalgamate, withdraw or exclude any of the land shown at any time or to generally amend the particulars of sale.
The agents also reserve the right to conclude negotiations by any other means at their discretion and a degree of flexibility is available to prospective purchasers.
The vendors reserve the right to sell the property without notice.
Services
The property is serviced by a mains single phase electric supply and mains water supply. Foul drainage is to a sewerage tank. All telephone connections are subject to BT regulations.
Please note we have not been able to test services or make judgement on their current condition. Prospective purchasers should make their own enquiries.
Please note that no formal investigation has been carried out on the sewerage tank. This may not meet the General Binding Rules 2020 and the property is being sold on this basis.
The land benefits from a mains water supply.
Tenure and Possession
We understand the property is held freehold.
Vacant Possession will be given upon completion.
Fixtures and Fittings
Fitted carpets, where present in the farmhouse, are included within the sale.
Sporting and Mineral Rights
Sporting rights are included within the sale so far as the sellers have title to them. The mines and minerals are owned by a third party and are therefore not included within the sale.
Energy Performance Certificate
Raise Lodge Farmhouse / Annex EPC is F. The EPC documents are available from the selling agents on request.
Council Tax
Raise Lodge Farmhouse - Band D (Cumberland Council)
Boundary
The purchaser of the property within three weeks of completion will be required to erect and maintain a Rylock double barbed fence on the new boundary of Field 2. Further details can be obtained from the sole selling agents.
Listed Building
The Farmhouse and adjoining barn are Grade II listed under reference 1311719.
Plans and Schedules
These are based on Ordnance Survey and Rural Land Register, to be observed for reference only.
Money Laundering Regulations
The successful purchaser(s) will have to provide the selling agents with documents in
Brochures
Raise Lodge Farm, Westward, Wigton CA7 8LY
NEAREST STATIONS
Distances are straight line measurements from the centre of the postcode- Wigton Station2.2 miles
About EDWIN THOMPSON, Carlisle
Fifteen Rosehill Montgomery Way, Rosehill Industrial Estate, Carlisle, CA1 2RW

Notes
Disclaimer - Property reference J1069-1. The information displayed about this property comprises a property advertisement. Rightmove.co.uk makes no warranty as to the accuracy or completeness of the advertisement or any linked or associated information, and Rightmove has no control over the content. This property advertisement does not constitute property particulars. The information is provided and maintained by EDWIN THOMPSON, Carlisle. Please contact the selling agent or developer directly to obtain any information which may be available under the terms of The Energy Performance of Buildings (Certificates and Inspections) (England and Wales) Regulations 2007 or the Home Report if in relation to a residential property in Scotland.
Auction Fees: The purchase of this property may include associated fees not listed here, as it is to be sold via auction. To find out more about the fees associated with this property please call EDWIN THOMPSON, Carlisle on 01228 587314.
*Guide Price: An indication of a seller's minimum expectation at auction and given as a “Guide Price” or a range of “Guide Prices”. This is not necessarily the figure a property will sell for and is subject to change prior to the auction.
Reserve Price: Each auction property will be subject to a “Reserve Price” below which the property cannot be sold at auction. Normally the “Reserve Price” will be set within the range of “Guide Prices” or no more than 10% above a single “Guide Price.”
Map data ©OpenStreetMap contributors.
