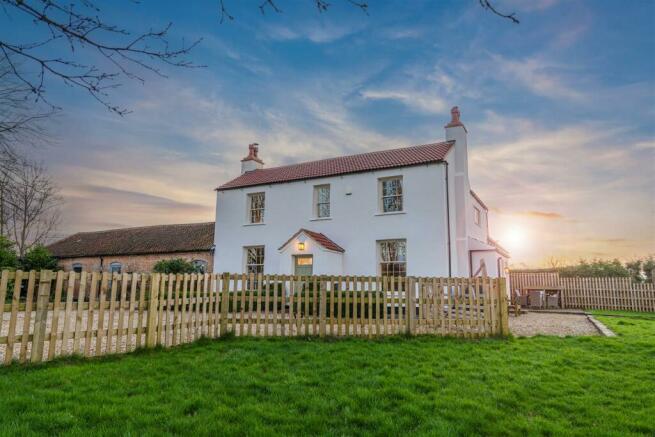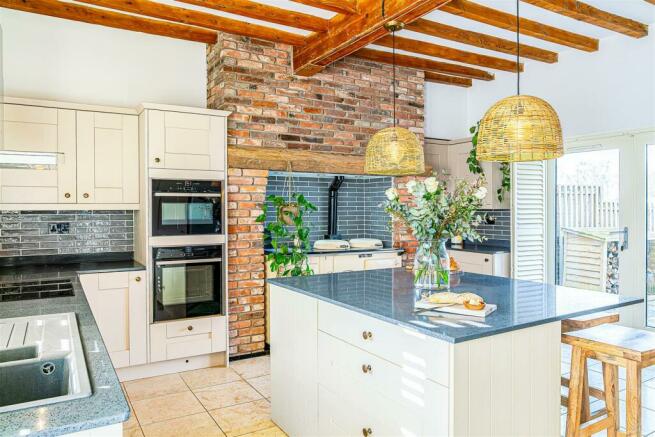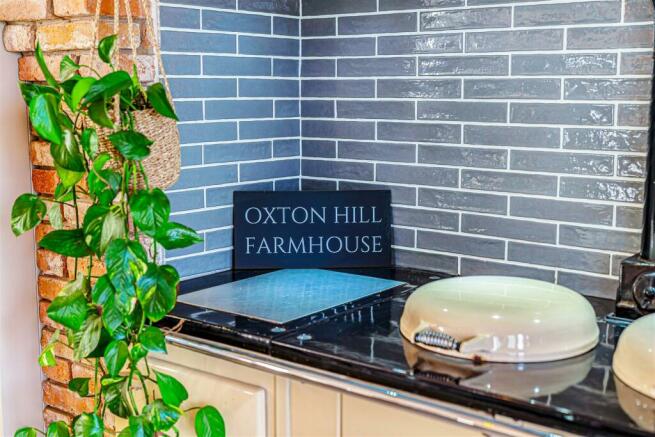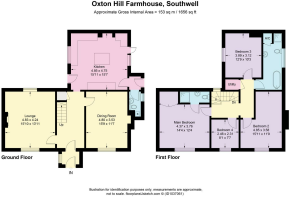Oxton Hill, Southwell

- PROPERTY TYPE
House
- BEDROOMS
4
- BATHROOMS
3
- SIZE
1,656 sq ft
154 sq m
- TENUREDescribes how you own a property. There are different types of tenure - freehold, leasehold, and commonhold.Read more about tenure in our glossary page.
Freehold
Key features
- Guide Price £650k - £700k
- A home rich in traditional character and charm
- Four bedrooms and three bathrooms
- Spacious family dining kitchen
- Private courtyard ideal for alfresco dining
- Large fully enclosed front garden
Description
Finer Details - The Home:
* Guide Price £650k - £700k
* Approximately 1656sq. ft in total
* Four bedrooms and three bathrooms
* Beautifully manicured private garden
* Large traditional windows
Services:
* Mains water
* Sewage treatment facility
* Oil tank
* EPC rating - C
* Council tax band - E
Some of the images and floorplans shown throughout the marketing and within the brochure are computer generated images and may not be accurate and therefore should not be relied upon for decision making. The accuracy of the dimensions, layout and visuals are not guaranteed and may be subject to change.
** For more photos and information, download the brochure on desktop. For your own hard copy brochure, or to book a viewing please call the team **
Oxton Hill Farmhouse - Chocolate box cottage charm awaits at Oxton Hill Farmhouse, a home rich in traditional character and charm, in the heart of the Nottinghamshire countryside.
Characterful Appeal - Nestled off Southwell Road, pull through electric gates and onto the gravel driveway, leading to a turning circle, where there is ample parking alongside an EVC point to the front. A handsome double, open-fronted barn-style garage offers further parking. Mature hedging provides a buffer of privacy from the road, where handy bus routes link you with the nearby towns.
With enduring appeal, the symmetrical sight of this 1800s refurbished farmhouse evokes a sense of comfort from the outset.
Stepping inside, via the handy porch with its shuttered windows, emerge into the entrance hall through a glazed oak veneer door. Tiled underfoot, this spacious and airy entrance hall provides access through to the lounge on the left.
Comfort And Charm - A well-proportioned room, with shuttered windows to the front and rear drawing light through, the lounge is cosy yet spacious, with beautiful Ted Todd Crafted Textures Standen engineered oak flooring flowing underfoot. Emanating warmth and welcome, the log-burning stove is nestled on a large stone hearth, beneath a feature wooden lintel.
Throughout the home rustic, traditional features bring a warmth to each room, whilst tall ceiling heights add a sense of airy spaciousness.
From the entrance hall, useful storage can be found beneath the staircase, whilst opposite, a door opens into the dining room. Spacious and bright, the large, shuttered window brings in the greenery of the garden, whilst richly toned Ted Todd flooring extends underfoot once more. A formal room with traditional flair, the brand-new log-burning stove beneath its timber mantel imbues the room with a cosy warmth.
Feast Your Eyes - The heart of the home, the large, family dining kitchen awaits at the end of the entrance hall. Timber beams clad the high ceiling above, infusing a sense of farmhouse comfort, aided by the heartening Aga, nestled within its original brick surround. Tiled underfoot, the freshly painted cabinetry gleams with its newly fitted handles, offering abundant storage. Appliances featured include a dishwasher, induction hob with extractor above and double oven featuring microwave-oven.
With access out to a private courtyard on the side, patio doors also connect you to the sunny terrace, ideal for alfresco dining.
Beyond the kitchen, a rear porch provides access to the useful downstairs cloakroom with WC and wash basin.
From the entrance hall make your way up the carpeted stairs, illuminated by light flowing in through the shuttered window on the turn, before arriving at the first-floor landing.
Seek Sanctuary - On the right, the master bedroom provides sanctuary, with views out over the lawn and gravelled driveway to the front. A spacious and serene room, deep built-in wardrobes provide storage, with a private ensuite. Part tiled to the walls, the ensuite features a large shower, wall-mounted vanity unit wash basin, WC and heated towel radiator.
Along the landing two further welcoming double bedrooms await, alongside bedroom four, a cosy room ideal as a study or nursery, conveniently positioned next door to the master bedroom, and with the potential to accommodate a three-quarter size bed. Throughout the home, shutters dress the wooden windows.
Serving the three guest bedrooms is a large bathroom, fully tiled and featuring a double ended bath, separate shower, wash basin with vanity unit storage, heated towel radiator and WC.
A utility cupboard plumbed for washer-dryer sensibly contains the laundry on the first floor for practicality.
Garden Delights - Soak up the rays on the private courtyard, accessed off the kitchen. A secluded suntrap, where better for an evening thirst-quencher as the long summer days draw to a close?
Sweeping, lush lawns to the front are fully enclosed by high hedging, fenced and gated; perfect for privacy from the road and ideal for children’s games and scampering paws. In autumn, harvest the plums from the mature tree.
Out And About - With its spacious rooms and large garden, Oxton Hill Farmhouse holds much appeal for families, nestled in the catchment area for The Minster School, conveniently accessed by bus, which picks up at the end of the drive.
Close by, dine out at The Bridge at Oxton, The Lion at Farnsfield or, for your Saturday morning breakfast, pick up eggs from the honesty farm shop just up the road. When catching up with friends over coffee and cake, The Deli at Southwell is the perfect meeting place.
Walks abound from the front door, with a 2.5 mile round walk accessible via the public footpath just across the road. The idyllic village of Epperstone is a 3.5 mile walk away for a family day out.
Just a short distance from Southwell Minster, visit the beautiful gardens or enjoy a musical tribute evening alongside regularly scheduled services. With much to see and explore close by, take a turn about Rufford Abbey, Newstead Abbey or discover the Dickensian trappings of Southwell Workhouse and Infirmary, run by the National Trust.
With a range of independent and chain stores available in Southwell, including a wine shop and butchers, pick up all your essentials close by. Meanwhile commute into the local towns and cities via the A1 and M1. Nottingham is only 30 minutes’ drive away with access to London from Newark Station.
A characterful home, with chocolate box charm and all the modern comforts, experience the best of both worlds at Oxton Hill Farmhouse.
Disclaimer - Smith & Co Estates use all reasonable endeavours to supply accurate property information in line with the Consumer Protection from Unfair trading Regulations 2008. These property details do not constitute any part of the offer or contract and all measurements are approximate. The matters in these particulars should be independently verified by prospective buyers. It should not be assumed that this property has all the necessary planning, building regulation or other consents. Any services, appliances and heating system(s) listed have not been checked or tested. Purchasers should make their own enquiries to the relevant authorities regarding the connection of any service. No person in the employment of Smith & Co Estates has any authority to make or give any representations or warranty whatever in relation to this property or these particulars or enter into any contract relating to this property on behalf of the vendor. Floor plan not to scale and for illustrative purposes only.
Brochures
Oxton Hill FarmhouseCouncil TaxA payment made to your local authority in order to pay for local services like schools, libraries, and refuse collection. The amount you pay depends on the value of the property.Read more about council tax in our glossary page.
Band: E
Oxton Hill, Southwell
NEAREST STATIONS
Distances are straight line measurements from the centre of the postcode- Thurgarton Station4.5 miles
- Lowdham Station4.3 miles
- Bleasby Station5.1 miles
About the agent
Smith & Co Estates Ltd, Mansfield
Smith and Co Estates Unwin Suite 1 Crow Hill Drive Mansfield NG19 7AE

We offer a unique approach to selling and letting homes with exceptional marketing methods, and we put you and your home buying experience at the forefront of everything we do.
Being a small and exclusive, independent estate agent allows us to approach selling houses differently.
Unique Marketing - We Approach Things Differently...
We keep our portfolio selective, we keep our high level of service focused on you! We choose to stay as an exclusive estate agent to deliver an i
Notes
Staying secure when looking for property
Ensure you're up to date with our latest advice on how to avoid fraud or scams when looking for property online.
Visit our security centre to find out moreDisclaimer - Property reference 32980620. The information displayed about this property comprises a property advertisement. Rightmove.co.uk makes no warranty as to the accuracy or completeness of the advertisement or any linked or associated information, and Rightmove has no control over the content. This property advertisement does not constitute property particulars. The information is provided and maintained by Smith & Co Estates Ltd, Mansfield. Please contact the selling agent or developer directly to obtain any information which may be available under the terms of The Energy Performance of Buildings (Certificates and Inspections) (England and Wales) Regulations 2007 or the Home Report if in relation to a residential property in Scotland.
*This is the average speed from the provider with the fastest broadband package available at this postcode. The average speed displayed is based on the download speeds of at least 50% of customers at peak time (8pm to 10pm). Fibre/cable services at the postcode are subject to availability and may differ between properties within a postcode. Speeds can be affected by a range of technical and environmental factors. The speed at the property may be lower than that listed above. You can check the estimated speed and confirm availability to a property prior to purchasing on the broadband provider's website. Providers may increase charges. The information is provided and maintained by Decision Technologies Limited.
**This is indicative only and based on a 2-person household with multiple devices and simultaneous usage. Broadband performance is affected by multiple factors including number of occupants and devices, simultaneous usage, router range etc. For more information speak to your broadband provider.
Map data ©OpenStreetMap contributors.




