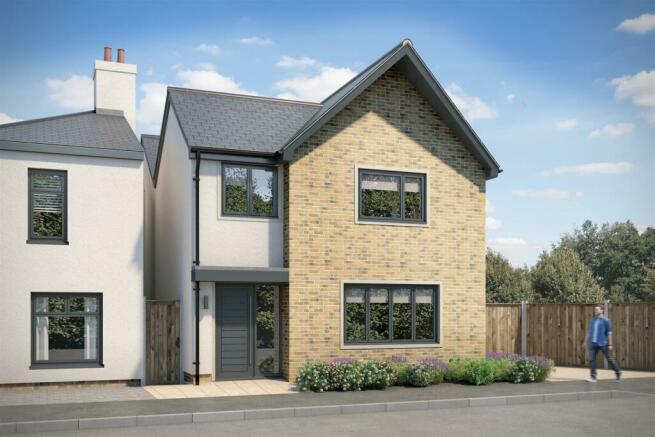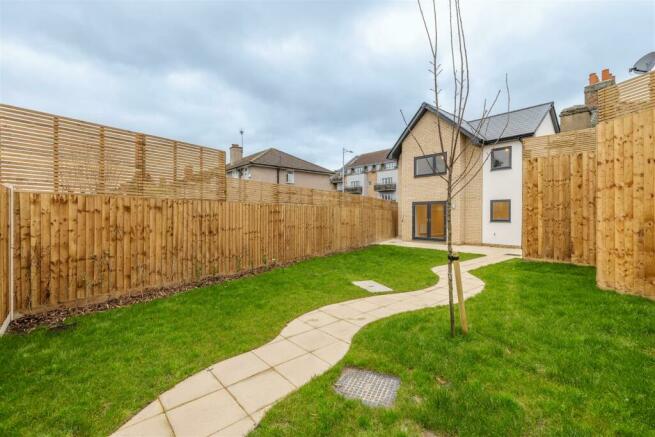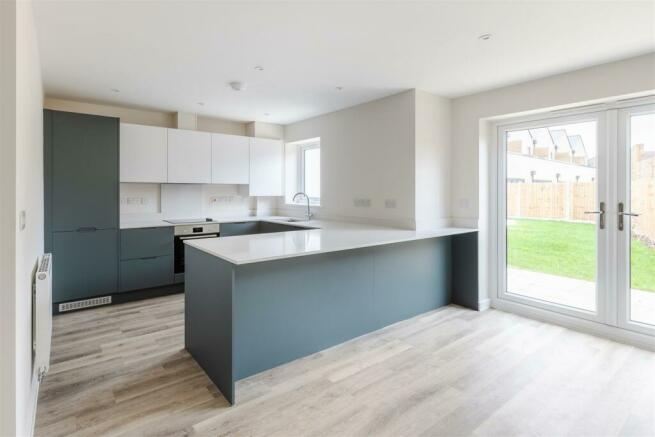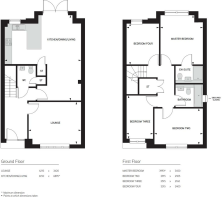
Horns Road, Barkingside

- PROPERTY TYPE
House
- BEDROOMS
4
- BATHROOMS
2
- SIZE
1,314 sq ft
122 sq m
- TENUREDescribes how you own a property. There are different types of tenure - freehold, leasehold, and commonhold.Read more about tenure in our glossary page.
Freehold
Key features
- Stunning boutique development of six contemporary houses
- Detached four bedroom house
- Meticulously designed with a high specification throughout
- Landscaped front garden, turfed rear garden
- Off street parking
- 0.3 miles to Barkingside tube station (Central Line)
- 10 year build warranty
Description
This 1,314 square foot modern home is ideally suited to modern living. Set apart from the other five houses in this boutique development, this unique new home has been designed and built with contemporary lifestyles in mind. The ground floor has two large living spaces, a spacious open plan kitchen/diner, and a large living room.
The hub of this home is the large kitchen/diner at the rear of the property. Extending to over 22 ft, there’s ample space for a large dining table and a lounge area in addition to the well-equipped kitchen. The kitchen has been designed with both form and function to the forefront, and is an efficient and stylish space that combines cutting-edge design with practicality. Fitted wall and floor cabinets provide ample storage and worktop space, and house discreet integrated appliances. Full height glazed double doors open onto the paved garden terrace, providing a continuous indoor/outdoor space that’s excellent for relaxing and entertaining.
The front living room is a quiet retreat with plenty of space for sofas and excellent natural light from a large four-panel window. The ground floor is also home to a WC and two full height built-in storage cupboards.
Upstairs there are four bedrooms and two bathrooms. The main bedroom is a true haven, with a large picture window and a luxurious en suite shower room. The second bedroom, also a double, is conveniently adjacent to the main bathroom. The third bedroom can accommodate a double bed, whilst the fourth bedroom is ideally suited for use as a child’s or guest room, or as a workspace.
Outside, the off-street parking space is located adjacent to the attractive planted bed in the landscaped front garden. The rear garden is a secluded space with a large paved terrace and a turfed lawn.
This new build development is characterised by considered design and high quality materials, fixtures and fittings, as detailed in the specification list below.
Lounge - 4.215m x 3.420m (13'9" x 11'2") -
Kitchen/Dining/Living - 6.815m x 6.150m (22'4" x 20'2") -
Master Bedroom - 3.993m x 3.450m (13'1" x 11'3") -
Bedroom Two - 3.915m x 2.925m (12'10" x 9'7") -
Bedroom Three - 3.515m x 2.160m (11'6" x 7'1") -
Bedroom Four - 3.515m x 2.400m (11'6" x 7'10") -
WHAT ELSE?
It’s a mere five minute walk to Barkingside station. this is on the Central Line, with fast direct journeys to the East London shopping, leisure and transport hub at Stratford (18 minutes) as well as the City (Liverpool Street 27 minutes), the west end (Oxford Circus 37 minutes) and beyond.
There’s a wide range of local shops and amenities along the high street, a ten minute walk from your door.
The nearby Fairlop Waters Country Park has a network of accessible pathways and range of facilities including a 38 acre watersports and fishing lake, a golf course, and a waterside bar and restaurant. There’s also a large climbing facility and a play area for young children.
Brochures
Horns Road, BarkingsideBrochureEnergy performance certificate - ask agent
Council TaxA payment made to your local authority in order to pay for local services like schools, libraries, and refuse collection. The amount you pay depends on the value of the property.Read more about council tax in our glossary page.
Ask agent
Horns Road, Barkingside
NEAREST STATIONS
Distances are straight line measurements from the centre of the postcode- Barkingside Station0.1 miles
- Fairlop Station0.7 miles
- Newbury Park Station0.8 miles
About the agent
Our Land & New Homes team is dedicated to the marketing and sale of new-build developments in London. & Essex.
As agents with extensive experience and a deep understanding of the local market, we provide valuable advice to developers and housing associations on everything from specification and layout, to valuation and marketing, for single and mixed-tenure schemes.
We've already worked as exclusive agents for some of London's
Notes
Staying secure when looking for property
Ensure you're up to date with our latest advice on how to avoid fraud or scams when looking for property online.
Visit our security centre to find out moreDisclaimer - Property reference 32980824. The information displayed about this property comprises a property advertisement. Rightmove.co.uk makes no warranty as to the accuracy or completeness of the advertisement or any linked or associated information, and Rightmove has no control over the content. This property advertisement does not constitute property particulars. The information is provided and maintained by The Stow Brothers New Homes, London. Please contact the selling agent or developer directly to obtain any information which may be available under the terms of The Energy Performance of Buildings (Certificates and Inspections) (England and Wales) Regulations 2007 or the Home Report if in relation to a residential property in Scotland.
*This is the average speed from the provider with the fastest broadband package available at this postcode. The average speed displayed is based on the download speeds of at least 50% of customers at peak time (8pm to 10pm). Fibre/cable services at the postcode are subject to availability and may differ between properties within a postcode. Speeds can be affected by a range of technical and environmental factors. The speed at the property may be lower than that listed above. You can check the estimated speed and confirm availability to a property prior to purchasing on the broadband provider's website. Providers may increase charges. The information is provided and maintained by Decision Technologies Limited.
**This is indicative only and based on a 2-person household with multiple devices and simultaneous usage. Broadband performance is affected by multiple factors including number of occupants and devices, simultaneous usage, router range etc. For more information speak to your broadband provider.
Map data ©OpenStreetMap contributors.





