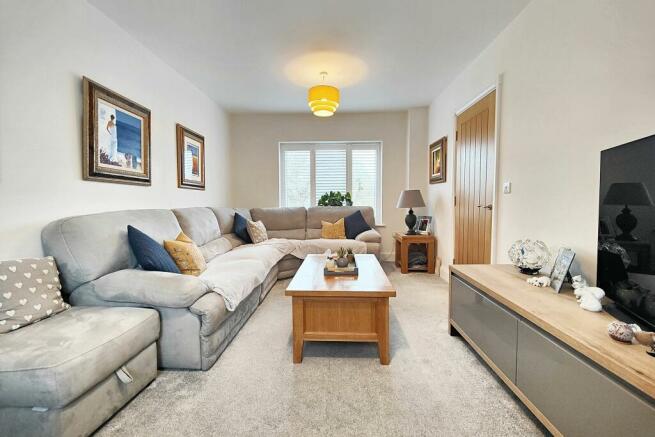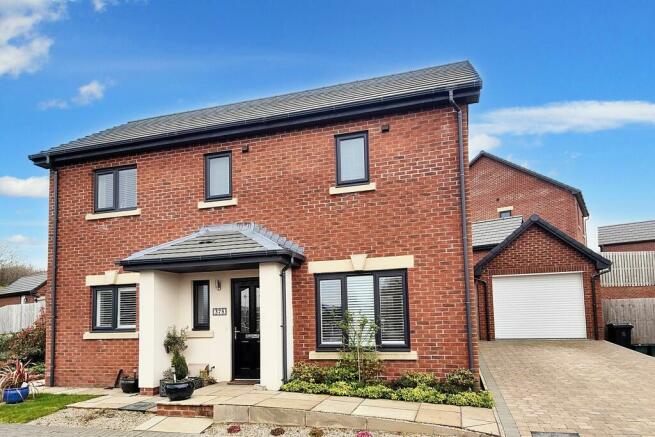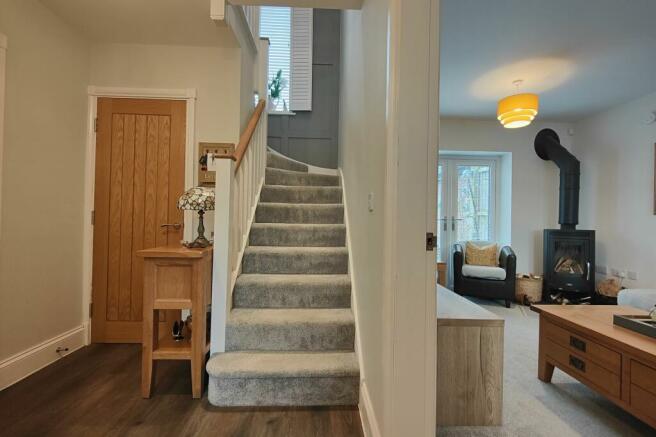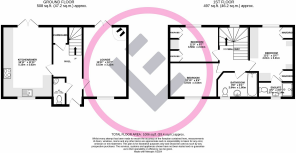Bowerham Road, Lancaster, LA1

- PROPERTY TYPE
Detached
- BEDROOMS
3
- BATHROOMS
2
- SIZE
980 sq ft
91 sq m
- TENUREDescribes how you own a property. There are different types of tenure - freehold, leasehold, and commonhold.Read more about tenure in our glossary page.
Freehold
Key features
- Detached House
- 3 Bedrooms, Master En-Suite
- Kitchen Diner
- Lounge w/ Wood Burner
- 2 Sets of French Doors
- Garage & Driveway
- Landscaped Garden
- Sought After Development
- South Lancaster Amenities
- Transport & Travel Links
Description
Impressive 3 bed detached house in South Lancaster with modern design. Features spacious kitchen diner, stylish lounge with wood burner, master en-suite, landscaped garden with Indian stone flagging, garage and driveway.
EPC Rating: B
Location
Bowerham is a well established residential area of south Lancaster which has long been popular with families. The location is perfect for families and professionals as it enjoys great travel links with the M6 Jct 33 being a convenient drive away. The university is also very accessible by both the 'back roads' and the nearby cycle path, plus there is easy access to the city centre from the south side. You don’t have to travel far though as all life’s essentials are close by with the local shops and post office at Bowerham and a nearby Booths supermarket. There are fantastic local schools both primary and secondary and both Grammar Schools and Ripley, rated by Ofsted as Outstanding, are easily reached.
Welcome Home
A beautifully designed, modern detached home, perfect for families and professionals. The front door opens to a central hallway with gallery style landing above. There is a feature window with plantation style, white shutters on the stairs. Both front windows also have plantation style shutters. Karndean flooring in a warm dark wood tone makes the perfect complement to the fresh, bright décor. There is a ground floor cloakroom and solid wooden doors open to the ground floor rooms and the under stair storage cupboard.
Living Accommodation
There are two sets of French Doors opening to the landscaped rear garden making the ground floor living areas light and bright. This house has so many individual features and upgrades from new. The lounge is large and relaxing, having French Doors at the rear and a front window make for the perfect space to relax or unwind in the evenings. The addition of a modern wood burning stove creates a stylish focal point. The kitchen diner has integrated Smeg appliances including a dishwasher, washer dryer and double oven. The induction and over head extractor hood are both Caple. The solid, sparkle top work top complements the grey, slow close cabinets which include deep pan drawers. The kitchen diner has a second set of French Doors opening to the garden and offers plenty of space for dining. The kitchen incorporates bespoke space for an American Style fridge freezer.
Upstairs
On the first floor the gallery style landing has a feature window to the rear and doors open to all rooms. There are three well proportioned bedrooms with bedroom 3 currently used as a large office. There are built in wardrobes and the master bedroom enjoys an en-suite shower room. The stylish bathroom has a bath, wash basin and low flush WC.
Garden
The landscaped rear garden is split level and has elegant Indian stone flagging, faux grass and a covered area creates the perfect space to dine al fresco. For keen gardeners the double glazed greenhouse provides the perfect place for both plants and people to enjoy!
Parking - Garage
The garage is a generous size being 3m wide by 6.6m long. There is an electric roller door and units to one wall provide storage options.
Parking - Driveway
There is block paved driveway parking in front of the garage.
Brochures
Additional Buyer InformationBrochure 2Energy performance certificate - ask agent
Council TaxA payment made to your local authority in order to pay for local services like schools, libraries, and refuse collection. The amount you pay depends on the value of the property.Read more about council tax in our glossary page.
Band: D
Bowerham Road, Lancaster, LA1
NEAREST STATIONS
Distances are straight line measurements from the centre of the postcode- Lancaster Station1.7 miles
- Bare Lane Station3.9 miles
- Morecambe Station4.6 miles
About the agent
Lancastrian Estates is an established, family run estate and letting agent who help people move across Lancashire. Set up in 2005 by David Robinson, Lancastrian Estates traded as Cumbrian Properties until the name changed in 2014. However, the Robinsons family roots go back much further than that and the business is built on over 100 years of Lancashire property experience. Today's generation of the family are often invited out to market houses, flats and bungalows in Lancaster, Morecambe,
Industry affiliations



Notes
Staying secure when looking for property
Ensure you're up to date with our latest advice on how to avoid fraud or scams when looking for property online.
Visit our security centre to find out moreDisclaimer - Property reference 37abe5bb-0314-4228-9803-092613528fd4. The information displayed about this property comprises a property advertisement. Rightmove.co.uk makes no warranty as to the accuracy or completeness of the advertisement or any linked or associated information, and Rightmove has no control over the content. This property advertisement does not constitute property particulars. The information is provided and maintained by Lancastrian Estates, Lancaster. Please contact the selling agent or developer directly to obtain any information which may be available under the terms of The Energy Performance of Buildings (Certificates and Inspections) (England and Wales) Regulations 2007 or the Home Report if in relation to a residential property in Scotland.
*This is the average speed from the provider with the fastest broadband package available at this postcode. The average speed displayed is based on the download speeds of at least 50% of customers at peak time (8pm to 10pm). Fibre/cable services at the postcode are subject to availability and may differ between properties within a postcode. Speeds can be affected by a range of technical and environmental factors. The speed at the property may be lower than that listed above. You can check the estimated speed and confirm availability to a property prior to purchasing on the broadband provider's website. Providers may increase charges. The information is provided and maintained by Decision Technologies Limited.
**This is indicative only and based on a 2-person household with multiple devices and simultaneous usage. Broadband performance is affected by multiple factors including number of occupants and devices, simultaneous usage, router range etc. For more information speak to your broadband provider.
Map data ©OpenStreetMap contributors.




