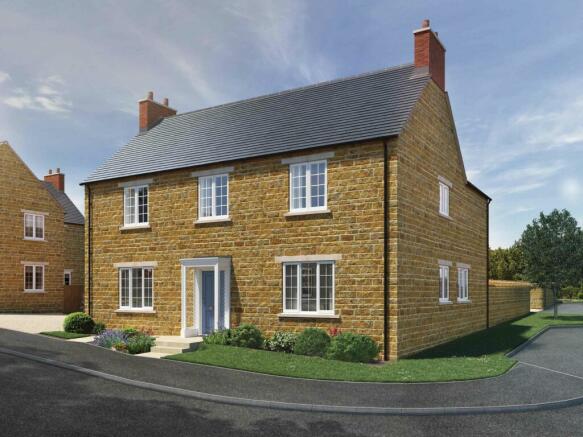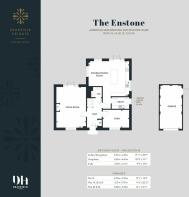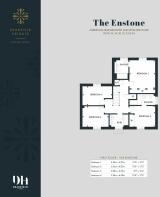Deanfield Heights, Sibford Ferris, OX15

- PROPERTY TYPE
Detached
- BEDROOMS
4
- BATHROOMS
3
- SIZE
Ask agent
- TENUREDescribes how you own a property. There are different types of tenure - freehold, leasehold, and commonhold.Read more about tenure in our glossary page.
Freehold
Key features
- Striking double-fronted detached home of Ironstone
- Kitchen/ dining room with feature island and integrated appliances
- Generous living room with fireplace suitable for a log burning stove
- Primary bedroom and guest bedroom feature built in wardrobes by Hammonds
- Separate study and cloakroom
- South facing garden
- Single garage and driveway parking
- Turfed rear garden
- Air source heat pump with underfloor heating to the ground floor
- Full fibre broadband and CAT 6 wiring
Description
Plot 24, The Enstone, is a striking double-fronted detached home of ironstone, occupying a prominent position at the entrance of the development, with a south facing garden.
To the ground floor is a generously proportioned kitchen/ dining room with feature island and integrated appliances. This dual aspect living space also has French doors that open on to the garden.
Separate to the kitchen is a useful utility room. fitted with floor cabinets, a sink unit and space for two appliances.
A generous living room features a fireplace suitable for a log burning stove and French doors opening on to the garden. A separate study and cloakroom completes the ground floor accommodation.
The first floor comprises four double bedrooms and three bathrooms. The primary bedroom and guest bedroom feature built in wardrobes by Hammonds, and both have en suite shower rooms, fitted with Laufen suites and Hansgrohe brassware.
Plot 24 has the added convenience of a single garage and driveway parking. The rear garden is turfed, with a paved patio area, outside water tap and electrical point.
Each home at Deanfield Heights is fitted with an air source heat pump, with underfloor heating to the ground floor. Satellite TV distribution system to all rooms, full fibre broadband and CAT 6 wiring.
Parking - Garage
Brochures
Brochure 1Energy performance certificate - ask agent
Council Tax
Ask agent
Deanfield Heights, Sibford Ferris, OX15
NEAREST STATIONS
Distances are straight line measurements from the centre of the postcode- Banbury Station7.0 miles
About the agent
Breckon & Breckon is an independent firm of Estate Agents established in 1947 and now operating from a network of six offices in the county of Oxfordshire. We are property professionals with many years of experience in the local market. Whilst we are constantly recommended by many firms of solicitors, high street banks and other institutions, we are very proud of the fact that the majority of our new business comes from the personal recommendations of past clients.
As a privately owned
Notes
Staying secure when looking for property
Ensure you're up to date with our latest advice on how to avoid fraud or scams when looking for property online.
Visit our security centre to find out moreDisclaimer - Property reference 215d8c96-844b-48fa-a831-32c9c508821e. The information displayed about this property comprises a property advertisement. Rightmove.co.uk makes no warranty as to the accuracy or completeness of the advertisement or any linked or associated information, and Rightmove has no control over the content. This property advertisement does not constitute property particulars. The information is provided and maintained by Breckon & Breckon New Homes, Summertown. Please contact the selling agent or developer directly to obtain any information which may be available under the terms of The Energy Performance of Buildings (Certificates and Inspections) (England and Wales) Regulations 2007 or the Home Report if in relation to a residential property in Scotland.
*This is the average speed from the provider with the fastest broadband package available at this postcode. The average speed displayed is based on the download speeds of at least 50% of customers at peak time (8pm to 10pm). Fibre/cable services at the postcode are subject to availability and may differ between properties within a postcode. Speeds can be affected by a range of technical and environmental factors. The speed at the property may be lower than that listed above. You can check the estimated speed and confirm availability to a property prior to purchasing on the broadband provider's website. Providers may increase charges. The information is provided and maintained by Decision Technologies Limited.
**This is indicative only and based on a 2-person household with multiple devices and simultaneous usage. Broadband performance is affected by multiple factors including number of occupants and devices, simultaneous usage, router range etc. For more information speak to your broadband provider.
Map data ©OpenStreetMap contributors.





