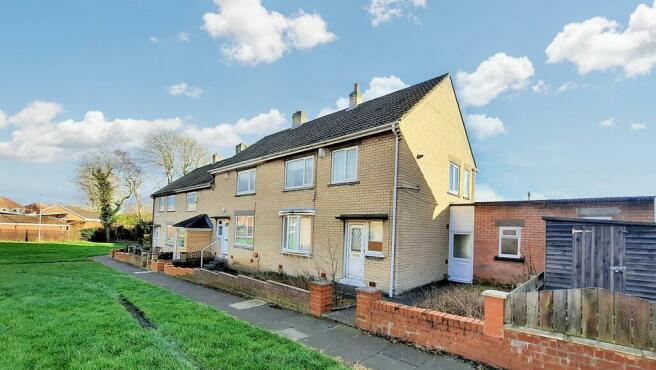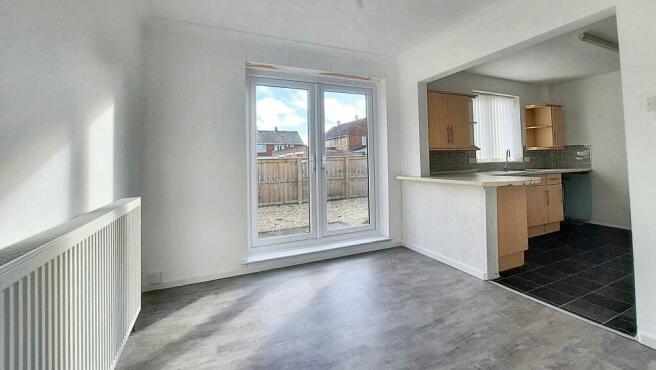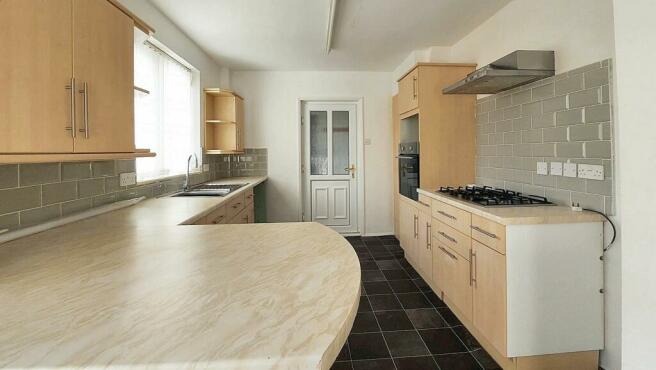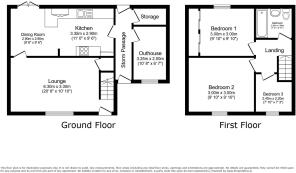Windermere Crescent, Winlaton , Blaydon-on-Tyne, Gateshead, NE21 6QE

- PROPERTY TYPE
Semi-Detached
- BEDROOMS
3
- BATHROOMS
1
- SIZE
Ask agent
- TENUREDescribes how you own a property. There are different types of tenure - freehold, leasehold, and commonhold.Read more about tenure in our glossary page.
Freehold
Key features
- Offered With No Upper Chain!!!
- Well Presented Throughout
- Popular Location
- Low maintenance gardens front & rear
Description
Welcome to your future home nestled in the sought-after village of Winlaton. Boasting a prime cul-de-sac location, this well maintained three-bedroom semi-detached property is perfect for both first-time buyers and growing families.
Enjoy the comforts of modern living with gas central heating and UPVC double glazing throughout. The heart of the home lies in the open-plan kitchen/diner, featuring Upvc double glazed French doors that lead seamlessly to the rear garden. Additionally, a secure enclosed passageway provides convenient access to two outhouses, offering ample storage space.
The property's layout comprises an inviting entrance hallway, a generously proportioned kitchen/diner, and a spacious lounge with stairs leading to the first floor. Upstairs, you'll find a well-appointed landing with loft access, a contemporary bathroom complete with a white suite and two double bedrooms alongside a comfortable single bedroom.
Outside, low-maintenance gardens adorn both the front and rear of the property, providing ideal spaces for relaxation and outdoor activities. Ample parking space is available within the cul-de-sac, ensuring convenience for residents and visitors alike.
Don't miss this opportunity to make this home yours! Arrange a viewing today!
Council Tax Band: A
Tenure: Freehold
Front External
A low-maintenance garden enclosed by a charming low single-brick wall at the front, exuding timeless appeal. Embraced by wooden fences flanking the left and right boundaries, the garden creates a serene sanctuary. Its simplicity harmonizes with nature's beauty, offering tranquility amidst the hustle and bustle. Across the front, a vast public lawned area extends a welcoming embrace, enhancing the overall sense of spaciousness and community connection.
Living Room
6.3m x 3.3m
Step into the living room, where comfort meets simplicity. A UPVC door welcomes you from the front, while stairs lead to storage underneath. Natural light floods through a double-glazed window, with a radiator below for warmth. Soft carpeting lines the floor, and a gas fire nestled in the chimney breast adds cozy charm atop a marble hearth.
Dining Room
2.9m x 2.9m
In the dining room, laminate flooring offers durability and easy maintenance. A radiator provides warmth, ensuring comfort during meals. Recently upgraded UPVC double-glazed French doors flood the space with natural light and offer easy access to outdoor areas. An archway leads seamlessly to the kitchen, where a breakfast bar awaits, creating a functional and inviting space for dining and entertaining.
Kitchen
3.35m x 2.9m
In the kitchen, a stylish array of light wood-effect base and wall units complement the space, offering ample storage. The roll-top laminate work surfaces provide a sleek finish and practical workspace. An integrated electric oven sits conveniently at countertop height, accompanied by electric hobs and an extractor hood above, ensuring effortless cooking.
A 1&1/2 stainless steel single drainer sink unit with a mixer tap adds functionality and modern flair. Natural light streams through the double-glazed window, enhancing the ambiance of the room. A pantry-style cupboard offers additional storage for kitchen essentials.
The tile-effect vinyl flooring combines aesthetics with easy maintenance. A door leads to the storm passage, providing convenient access to outdoor areas and completing the seamless flow of the space.
Storm Passage
4.25m x 1m
The storm passage boasts a sturdy concrete floor, ensuring durability and easy maintenance. UPVC doors at both the front and rear offer secure access, seamlessly connecting the front and rear exteriors while enhancing safety and convenience.
A large storage cupboard provides ample space for stowing away outdoor essentials, keeping the passage tidy and organized. With its functional design and secure access points, the storm passage serves as a practical transition space between the front and rear exteriors, adding to the overall functionality of the property.
Outhouse
3.25m x 2m
The outhouse features both power and light, offering convenience and functionality for various tasks and activities. Plumbing for a washer is available, facilitating laundry chores with ease. Natural light filters through the double-glazed window, brightening the space and creating a pleasant atmosphere. This versatile area serves as a practical extension of the home, providing additional storage or workspace options to suit your needs.
First Floor Landing
The first-floor landing welcomes you with soft carpeting, creating a cozy atmosphere. A double-glazed window brings in natural light, brightening the space. Loft access adds convenience for storage or potential expansion. This landing connects the upper-level rooms, maintaining comfort and practicality.
Bedroom 1
3m x 3m
This bedroom effortlessly combines comfort and style. Natural light from a double-glazed window brightens the space, while a radiator ensures warmth. Soft carpeting adds luxury underfoot, enhancing the cozy atmosphere.
Mirrored sliding door wardrobes offer both elegance and practicality, providing ample storage and a sense of spaciousness. This bedroom is a tranquil retreat, perfect for restful nights and peaceful mornings.
Bedroom 2
3m x 3m
With soft carpeting, natural light from a double-glazed window, and warmth from a radiator, creating a peaceful retreat for restful nights.
Bedroom 3
2.4m x 2.2m
Features soft carpeting, a double-glazed window for natural light, and a radiator for comfort.
Bathroom/WC
2.2m x 1.8m
Tiled walls with a modern look, complemented by tile-effect vinyl flooring. A three-piece white suite includes a panelled bath with a shower above, a vanity unit with a wash hand basin, and a low-level WC. A chrome towel rail adds a touch of elegance, while two double-glazed windows provide natural light, creating a bright and inviting space.
Rear External
The property is enclosed by a high fence, offering privacy and security. A concrete pathway guides you through the front yard, flanked by low-maintenance gravelled areas on either side, reducing upkeep while adding aesthetic appeal. Ample on-street parking is available to the rear of the property, ensuring convenience for residents and guests alike.
Brochures
BrochureCouncil TaxA payment made to your local authority in order to pay for local services like schools, libraries, and refuse collection. The amount you pay depends on the value of the property.Read more about council tax in our glossary page.
Band: A
Windermere Crescent, Winlaton , Blaydon-on-Tyne, Gateshead, NE21 6QE
NEAREST STATIONS
Distances are straight line measurements from the centre of the postcode- Blaydon Station1.2 miles
- MetroCentre Station2.4 miles
- Dunston Station3.3 miles
About the agent
Pattinson Estate Agency is an award-winning family-run business that was Launched in 1977 on Independence Day. This is no coincidence, as independence is central to our company ethos. We are the most recognised estate agency in the North East, and in 45 years we have grown from 1 office to 26, with over 220 members of staff.
And, we don’t just sell houses! Our many property services include sales, lettings (property management), auction, commercial, conveyance and surveys, and we have
Industry affiliations

Notes
Staying secure when looking for property
Ensure you're up to date with our latest advice on how to avoid fraud or scams when looking for property online.
Visit our security centre to find out moreDisclaimer - Property reference 448080. The information displayed about this property comprises a property advertisement. Rightmove.co.uk makes no warranty as to the accuracy or completeness of the advertisement or any linked or associated information, and Rightmove has no control over the content. This property advertisement does not constitute property particulars. The information is provided and maintained by Pattinson Estate Agents, Whickham. Please contact the selling agent or developer directly to obtain any information which may be available under the terms of The Energy Performance of Buildings (Certificates and Inspections) (England and Wales) Regulations 2007 or the Home Report if in relation to a residential property in Scotland.
*This is the average speed from the provider with the fastest broadband package available at this postcode. The average speed displayed is based on the download speeds of at least 50% of customers at peak time (8pm to 10pm). Fibre/cable services at the postcode are subject to availability and may differ between properties within a postcode. Speeds can be affected by a range of technical and environmental factors. The speed at the property may be lower than that listed above. You can check the estimated speed and confirm availability to a property prior to purchasing on the broadband provider's website. Providers may increase charges. The information is provided and maintained by Decision Technologies Limited.
**This is indicative only and based on a 2-person household with multiple devices and simultaneous usage. Broadband performance is affected by multiple factors including number of occupants and devices, simultaneous usage, router range etc. For more information speak to your broadband provider.
Map data ©OpenStreetMap contributors.




