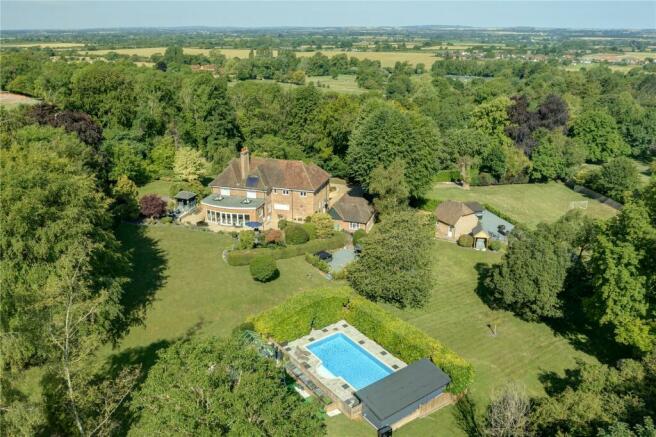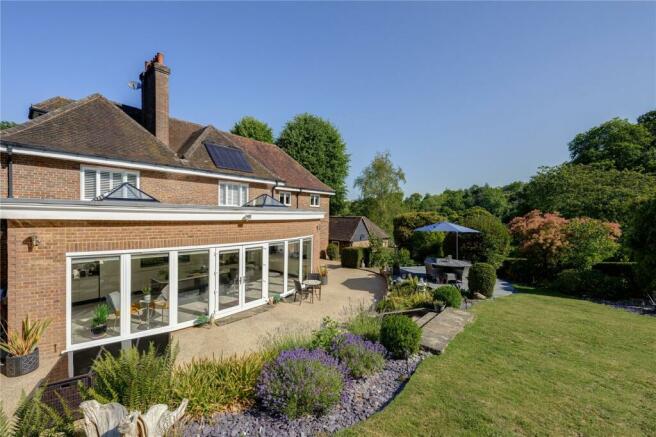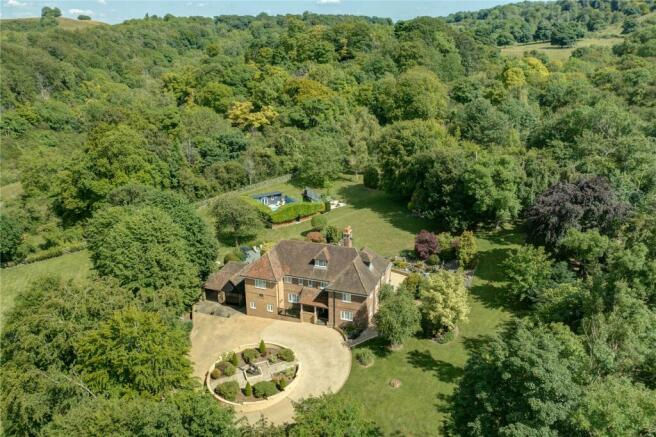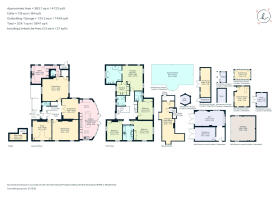Risborough Road, Aylesbury, HP17

- PROPERTY TYPE
Detached
- BEDROOMS
5
- BATHROOMS
4
- SIZE
5,641 sq ft
524 sq m
- TENUREDescribes how you own a property. There are different types of tenure - freehold, leasehold, and commonhold.Read more about tenure in our glossary page.
Freehold
Key features
- Beautifully presented former rectory
- Discreet location
- Grounds of 6.5 acres
- Surrounded by glorious Chiltern countryside
- Heated swimming pool
- Five bedrooms
- 30' x 14' kitchen/breakfast room
Description
Over the past few years, the current owners have extensively renovated and extended the house to a high standard, creating a luxurious family home. Entry to the house is gained by means of a covered porch with an attractive stained glass window in the door, complementing the black and white tiled hall flooring. A study to the right, and overlooking the front, has been fitted with bespoke Strachan furniture. The sitting room is highly contemporary with a stylish electric fire beneath the integrated Bang & Olufsen screen and speakers. The dining room is adjacent with highly polished tiled flooring which runs through to the spectacular and wonderfully spacious, state-of-the-art kitchen/breakfast room. It is triple aspect with floor to ceiling windows along the entire rear wall with double doors; perfect for entertaining and enjoying the views across the gardens.
The kitchen itself is clearly the domain of a serious chef. Designed by Ebberns, it comprises a bank of integrated AEG appliances. There is a large integrated fridge/freezer and an oversized dishwasher. The work surfaces are corian with an inset induction hob on the island. To the eastern end of the house, there is a dual aspect family room (again with a Bang & Olufsen television screen and speakers) and a utility room with fitted appliances and a door from the exterior; ideal for muddy dogs and children. Two cloakrooms complete the ground floor accommodation.
Rising to the first floor via the Abbot-Wade oak staircase and galleried landing, there are four bedrooms, three of which have fitted bath or shower rooms. The principal suite is the height of luxury with a spacious en suite bathroom; one can admire the glorious views from the comfort of the roll-top bath. The bedroom itself is dual aspect with an adjoining dressing room, both of which are fitted with Strachan furniture. There is also a family bathroom on this level. On the second floor, the fifth bedroom/guest space could be converted to a self-contained apartment, subject to the usual planning consents. At present it serves as a useful "chill out" zone with a Bang & Olufsen television screen and speakers, plus storage room for the hot water tank.
Interesting design and ergonomic features include louvered wooden shutters in many of the rooms, a solar panel on the roof and underfloor heating in the dining room, kitchen, hall and bedrooms.
Outside
The drive branches off to the left of the house and leads to a double garage with an up-and-over electric door whilst the double garage next to the house has been converted to a gym and workshop. A passage runs between the workshop and the house and, set into the wall, one can appreciate the fascinating bronze engraving of The Last Supper dating back to the Bishop of Oxford's time in residence. A door opens to a staircase descending to the wine cellar beneath the house.
The grounds are a joy to behold. Gardens surround the house providing year-round colour. In addition to the more formal landscaped areas of lawn and flower beds, there is a paddock and a woodland area offering the best of the far-reaching views over the Vale of Aylesbury. A heated swimming pool, enclosed by mature hedging and fencing, is located in an easterly position, making the most of the summer afternoon sun. There is a summer house/"pub" on the large lower deck, exemplifying how well this property lends itself to entertaining. Other external noteworthy features include a sun deck with hot tub, barbeque hut, a greenhouse and several storage sheds.
Situation
Located in a semi-rural position at the foot of the Chiltern Hills, there are two Ofsted-rated "Good" primary schools nearby and a charming 14th century church in Little Kimble. Princes Risborough is two miles away, offering everyday and specialised shopping, leisure facilities, pubs, restaurants and a station with a fast train service to London Marylebone in approximately 40 minutes. For golf enthusiasts, there are two clubs in the vicinity (Whiteleaf and Ellesborough). The property is bordered by the Ridgeway walk to the west, the Chequers estate to the east and surrounded by superb countryside which offers a comprehensive network of footpaths, bridle paths and areas of historical interest. Buckinghamshire is renowned for its state and private education including grammar schools, details of which may be obtained from the local authority.
Brochures
BrochureCouncil TaxA payment made to your local authority in order to pay for local services like schools, libraries, and refuse collection. The amount you pay depends on the value of the property.Read more about council tax in our glossary page.
Band: G
Risborough Road, Aylesbury, HP17
NEAREST STATIONS
Distances are straight line measurements from the centre of the postcode- Little Kimble Station0.5 miles
- Monks Risborough Station1.2 miles
- Princes Risborough Station2.5 miles
About the agent
With over 150 years experience in selling and letting property, Hamptons has a network of over 90 branches across the country and internationally, marketing a huge variety of properties from compact flats to grand country estates. We're national estate agents, with local offices. We know our local areas as well as any local agent. But our network means we can market your property to a much greater number of the right sort of buyers or tenants.
Industry affiliations



Notes
Staying secure when looking for property
Ensure you're up to date with our latest advice on how to avoid fraud or scams when looking for property online.
Visit our security centre to find out moreDisclaimer - Property reference a1n8d000000iCmzAAE. The information displayed about this property comprises a property advertisement. Rightmove.co.uk makes no warranty as to the accuracy or completeness of the advertisement or any linked or associated information, and Rightmove has no control over the content. This property advertisement does not constitute property particulars. The information is provided and maintained by Hamptons, Great Missenden. Please contact the selling agent or developer directly to obtain any information which may be available under the terms of The Energy Performance of Buildings (Certificates and Inspections) (England and Wales) Regulations 2007 or the Home Report if in relation to a residential property in Scotland.
*This is the average speed from the provider with the fastest broadband package available at this postcode. The average speed displayed is based on the download speeds of at least 50% of customers at peak time (8pm to 10pm). Fibre/cable services at the postcode are subject to availability and may differ between properties within a postcode. Speeds can be affected by a range of technical and environmental factors. The speed at the property may be lower than that listed above. You can check the estimated speed and confirm availability to a property prior to purchasing on the broadband provider's website. Providers may increase charges. The information is provided and maintained by Decision Technologies Limited. **This is indicative only and based on a 2-person household with multiple devices and simultaneous usage. Broadband performance is affected by multiple factors including number of occupants and devices, simultaneous usage, router range etc. For more information speak to your broadband provider.
Map data ©OpenStreetMap contributors.




