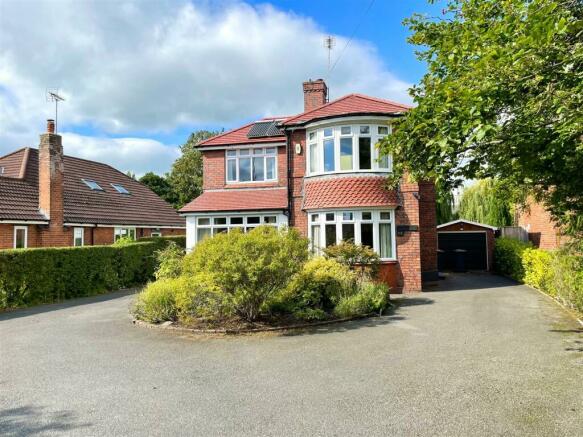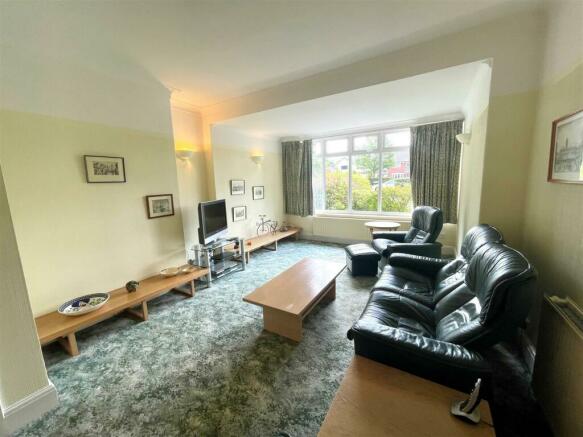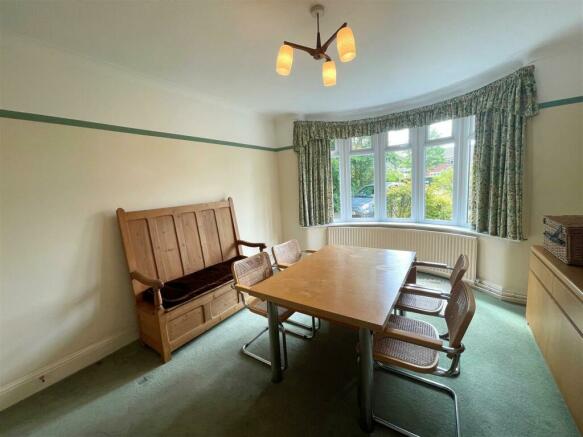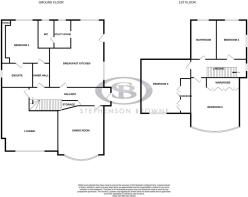
Middlewich Road, Sandbach

- PROPERTY TYPE
Detached
- BEDROOMS
4
- BATHROOMS
2
- SIZE
Ask agent
- TENUREDescribes how you own a property. There are different types of tenure - freehold, leasehold, and commonhold.Read more about tenure in our glossary page.
Freehold
Key features
- RARE OPPORTUNTY
- BURSTING WITH POTENTIAL
- TWO RECEPTION ROOMS
- GOOD SIZE DINING KITCHEN
- FOUR BEDROOMS
- LARGE DETACHED GARAGE
- EXTENSIVE GARDEN
- GREAT SIZE DRIVEWAY
- HIGHLY DESIRABLE LOCATION
- CALL NOW TO ARRANGE YOUR VIEWING
Description
Agents Remarks - Situated on the desirable Middlewich Road this home is in a great location, especially at this point of the road enjoying leafy surroundings and a large frontage, setting the property back nicely from the road. Ideally placed within walking distance for local primary schools as well as Sandbach Boys and Girls Schools being just a few minutes away. The Town itself is just a little further along providing excellent fresh supplies from the local market/grocers, deli shops, cafes and plenty of wine bars and pubs to choose from.
Some original quirks of the property have been retained and the rest is brimming with opportunity for potential development and/or renovations.
Internally the accommodation for this tremendous residence is spacious with room sizes that are perfect for families to grow into and entertain to their hearts content. The property briefly comprises; Entrance Hall, Dining Room, Lounge, Breakfast Kitchen, Utility, Cloakroom, the Master Bedroom with an En-Suite and to the First Floor, three Bedrooms with two benefitting from fitted wardrobes, and finally a Family Bathroom concludes the internal accommodation.
Outside you will find the extensive rear garden which benefits from a great size Garage, decking areas, fish pond and vegetable patches. At the front of the property is the sweeping driveway for ample off road parking.
We strongly recommend a viewing inspection to fully appreciate the location, size and excellent condition.
Location - Sandbach is a thriving South Cheshire market town with historical monuments dating back to Anglo-Saxon times. Day to day essentials are easily accessible, with a range of speciality shops including bakers, grocers, delis, restaurants, boutiques, coffee shops, Waitrose, florists, fashion shops etc. On Thursdays a popular traditional Elizabethan street market extends into the Town Hall. There is also a Farmers Market every second Saturday of the month on the cobbled square.
Excellent travel and commuting links are provided by; quick access to the M6 Motorway junction 17, Sandbach railway station provides good links to Manchester, frequent trains from Crewe mainline railway station link Cheshire to London in 2 hours and Manchester International Airport is within a 40 minute drive. An ideal choice for the busy commuter. Local schools are held in high repute, many families move into the area with this in mind.
Accommodation -
Entrance Hallway - UPVC double glazed wood effect door with frosted panels. two ceiling light points, smoke alarm, carbon monoxide alarm, radiator, under-stairs storage cupboard, stairs to the first floor.
Dining Room - 3.287m x 3.665m (10'9" x 12'0") - UPVC double glazed curved bay window to the front elevation, curved radiator, ceiling light point.
Lounge - 5.977m x 4.104m to the maximum (19'7" x 13'5" to t - UPVC double glazed window to the front elevation, radiator, four wall lights, TV point.
Dining Kitchen - 5.975m x 3.655m (19'7" x 11'11") - A range of white fronted wall and base units with contrasting work-surface over, space and plumbing for dishwasher, space for electric cooker, inset stainless steel sink unit with mixer tap and drainer, breakfast bar, well defined space for table and chairs, radiator, UPVC double glazed windows to the side and rear elevations, partly tiled walls, vinyl flooring, ceiling light point and spotlighting. Open archway into:
Utility Room - 0.876m x 2.472m (2'10" x 8'1") - UPVC double glazed window frosted window to the rear elevation, space and plumbing for washing machine, space for tall fridge/freezer, tiled walls, vinyl flooring, strip lighting.
Cloakroom - 1.727m x 0.882m (5'7" x 2'10") - Low level WC. wall hung wash hand basin, UPVC double glazed frosted window to the rear elevation, radiator, vinyl flooring, ceiling light point.
Inner Hallway - Ceiling light point.
Bedroom One - 3.716m x 3.926m to the maximum (12'2" x 12'10" to - UPVC double glazed window to the rear elevation, ceiling light point, radiator, fitted wardrobes and over-bed storage, TV point, space for double bed.
En-Suite - 1.843m x 1.782m (6'0" x 5'10") - Low level WC, wash hand basin inset into vanity storage below. bidet, shower enclosure with electric shower over, fully tiled walls, carpeted flooring, radiator, strip lighting, UPVC double glazed frosted window to the side elevation, extractor fan.
First Floor -
Landing - Ceiling light point, UPVC double glazed frosted window, radiator, smoke alarm, access to the loft space.
Bedroom Two - 3.296m x 3.290m (10'9" x 10'9") - UPVC double glazed curved window to the front elevation, ceiling light point, radiator, fitted wardrobes and shelving.
Bedroom Three - 3.655m x 3.023m (11'11" x 9'11") - UPVC double glazed window to the front elevation, ceiling light point, radiator, fitted wardrobes.
Bedroom Four - 3.284m x 1.989m (10'9" x 6'6") - UPVC double glazed windows to the rear and side elevation, ceiling light point, radiator.
Bathroom - 1.525m x 3.201m (5'0" x 10'6") - Panel bath, low level WC, pedestal wash hand basin, storage cupboard, ceiling light point, UPVC double glazed frosted window to the rear elevation, radiator, fully tiled walls. carpeted flooring.
Outside -
Front - Well stocked flower beds. shrubbery, hedge boundaries
Rear - Two wooden side gates giving access to the front, greenhouse, two pergolas with decking, block paved and flagged patio, garden pond, rockery area, shrubbery, well stocked flower beds, fence boundaries, vegetable patches.
Garage - 2.648m x 12.085m (8'8" x 39'7") - Brick garage, three wooden windows to the side elevation, wooden door to the side elevation, electric roller door to the front elevation, light and power.
Brochures
Middlewich Road, SandbachBrochureEnergy performance certificate - ask agent
Council TaxA payment made to your local authority in order to pay for local services like schools, libraries, and refuse collection. The amount you pay depends on the value of the property.Read more about council tax in our glossary page.
Ask agent
Middlewich Road, Sandbach
NEAREST STATIONS
Distances are straight line measurements from the centre of the postcode- Sandbach Station0.9 miles
- Holmes Chapel Station3.8 miles
- Crewe Station4.6 miles
About the agent
Having opened our doors on Sandbach High Street in 2008, Stephenson Browne have become a well known and established name in Sandbach and the surrounding areas being proven to provide high levels of customer service, passion for property and friendly faces. We pride ourselves on working in our clients best interest and still achieving great results.
The TeamThe team which consists of; Belle, Alison and Cathy have a vast wealth of knowledge in the property ma
Industry affiliations


Notes
Staying secure when looking for property
Ensure you're up to date with our latest advice on how to avoid fraud or scams when looking for property online.
Visit our security centre to find out moreDisclaimer - Property reference 32523400. The information displayed about this property comprises a property advertisement. Rightmove.co.uk makes no warranty as to the accuracy or completeness of the advertisement or any linked or associated information, and Rightmove has no control over the content. This property advertisement does not constitute property particulars. The information is provided and maintained by Stephenson Browne Ltd, Sandbach. Please contact the selling agent or developer directly to obtain any information which may be available under the terms of The Energy Performance of Buildings (Certificates and Inspections) (England and Wales) Regulations 2007 or the Home Report if in relation to a residential property in Scotland.
*This is the average speed from the provider with the fastest broadband package available at this postcode. The average speed displayed is based on the download speeds of at least 50% of customers at peak time (8pm to 10pm). Fibre/cable services at the postcode are subject to availability and may differ between properties within a postcode. Speeds can be affected by a range of technical and environmental factors. The speed at the property may be lower than that listed above. You can check the estimated speed and confirm availability to a property prior to purchasing on the broadband provider's website. Providers may increase charges. The information is provided and maintained by Decision Technologies Limited.
**This is indicative only and based on a 2-person household with multiple devices and simultaneous usage. Broadband performance is affected by multiple factors including number of occupants and devices, simultaneous usage, router range etc. For more information speak to your broadband provider.
Map data ©OpenStreetMap contributors.





