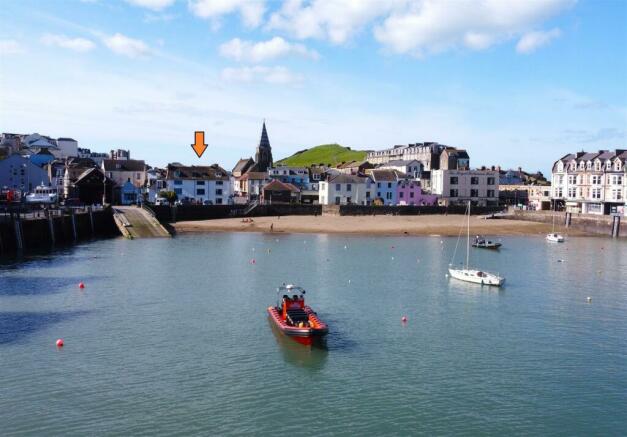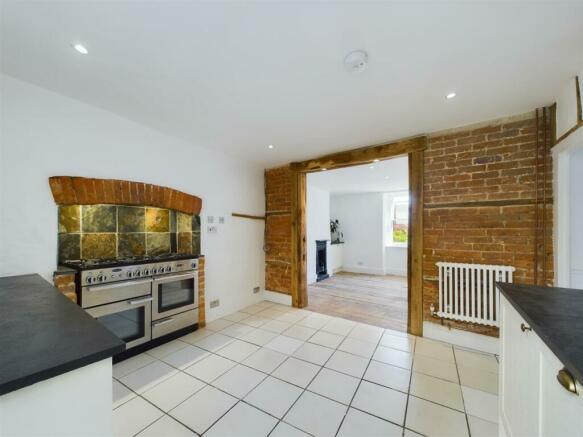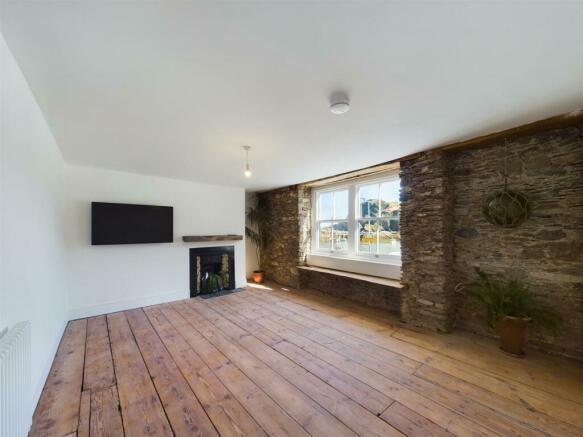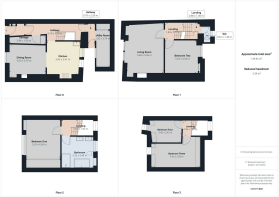The Strand, Ilfracombe

- PROPERTY TYPE
Terraced
- BEDROOMS
4
- BATHROOMS
2
- SIZE
Ask agent
- TENUREDescribes how you own a property. There are different types of tenure - freehold, leasehold, and commonhold.Read more about tenure in our glossary page.
Freehold
Key features
- A remarkable four bedroom beachfront property
- Dating back to the 1500's, a piece of Ilfracombe harbour history
- Renovated to the highest of standards while restoring all original features
- Breath taking sea views from every floor
- Parking available immediately outside the property
- The perfect holiday home or BTL investment opportunity
Description
Ilfracombe town offers a variety of independent shops, art galleries, restaurants and bars. The picturesque seafront and harbour area is home to artist Damien Hirst's ‘Verity’ statue at the harbour entrance. In addition is the exciting new water sports centre and café making the harbour a hive of activity.
North Devon has a wealth of simply stunning golden sand beaches and has long been a mecca for British surfers. The area has recently been declared a ‘world surfing reserve’, one of just 12 places on the planet along with Australia’s Golden Coast and Malibu in California.
Entrance Hall - A useful entrance hall with storage housing the properties utility meters.
Hallway - 6.17m x 0.91m (20'2" x 2'11") - A spacious hallway with tiled flooring, easy to clean and maintain with its close proximity to the beach. There is a large storage room just off it, perfect for surfboards and beach equipment.
Kitchen - 3.43m x 3.40m (11'3" x 11'1") - A bright rear aspect room, a beautiful example of modern decor combined with exposed beams, brick work and the original archway housing a range cooker. This family kitchen comprises of base level units, with exquisite granite worktops, inset ceramic sink and drainer and live edge wooden shelves. The space is finished with white tiled flooring in keeping with its appearance, stylish chrome electric points and spotlights.
Dining Room - 3.78m x 3.61m (12'4" x 11'10") - This open plan dining space is linked to the kitchen via a large flat archway with exposed beam surround and has solid wood flooring throughout, as well as a black wrought iron fire place and harbour side views.
Utility Room - 3.73m x 1.50m (12'2" x 4'11") - In keeping with the rest of the property, there has been no expense spared, even in this sizeable utility room. With a solid wood worktop and inset Belfast sink as well as wall mounted vintage ship lights and white tiled floors.
Living Room - 5.03m x 3.68m (16'6" x 12'0") - Situated on the first floor, this impressive front aspect room has an entire sea facing wall made up of exposed stone work and large original windows that offer an abundance of natural light and delightful views over the harbour and Ilfracombes rugged coastline beyond. With solid wood flooring, original door, vintage radiator, original restored fire place and live edge wood features, this room has the wow factor as soon as you walk in.
Bedroom One - 4.34m x 3.61m (14'2" x 11'10") - Located on the second floor, the primary bedroom is light and airy and boasts the best views in the house with large original windows looking straight out over the beach and harbour. The room comprises of solid wood flooring, multiple storage cupboards with original doors and fittings and is large enough to accommodate a super king size bed and all other associated furnishings while still maintaining an element of grandeur.
Bedroom Two - 3.40m x 3.23m (11'1" x 10'7") - A rear aspect double room with exposed brickwork creating a feature wall, original door, solid wood flooring, vintage radiator and additional storage space.
Bathroom - 3.48m x 3.28m (11'5" x 10'9") - A bathroom that compliments the rest of the house perfectly, spacious, well designed and comprising of; a stand alone roll edge top bath with gold taps, vintage toilet and cistern, double walk in shower cubicle with gold shower and attachments, and twin sinks built into a stylish vanity unit. The room continues the solid wood flooring throughout and benefits from original windows and vintage radiator.
Wc - 1.37m x 0.79m (4'5" x 2'7") - Located on a split level landing between the ground and first floor, this WC has a water saving self filling cistern that utilises waste water from use of the sink. It too has solid wood floors and stylish live edge wooden shelving.
Bedroom Three - 5.41m x 2.57m (17'8" x 8'5") - A large 'L' shaped double room located on the third floor, with exposed beam work, pendant lights, solid wood flooring, original features throughout and stunning sea views.
Bedroom Four - 3.43m x 2.44m (11'3" x 8'0") - The smallest of the four bedrooms, but still a good size double room with exposed beam work, solid wood flooring and beautiful harbour views.
Outside - While the property does not come with a garden or specified outside space, with the beach less than 20 meters from the front door, it really does not need it. What better way to enjoy the summer days and evenings than a beach on your doorstep.
There is free parking for one vehicle directly in front of the property, and yearly permits for the adjacent car park are also available at a reasonable rate.
Agents Notes - The property is Grade II listed.
We have been informed by the vendor that electric, gas, water and sewerage are all mains connected.
We have not tested any mains services, therefore prospective purchasers should satisfy themselves before committing to purchase.
Brochures
The Strand, IlfracombeCouncil TaxA payment made to your local authority in order to pay for local services like schools, libraries, and refuse collection. The amount you pay depends on the value of the property.Read more about council tax in our glossary page.
Band: C
The Strand, Ilfracombe
NEAREST STATIONS
Distances are straight line measurements from the centre of the postcode- Barnstaple Station9.7 miles
About the agent
Turners Property Centre, incorporating Skinner & Sons, has been established in Ilfracombe for over 50 years.
We have evolved over the years to become one of North Devon’s leading estate and letting agencies. We are a friendly, privately owned company specialising in all aspects of the property market throughout Ilfracombe, Combe Martin, Berrynarbor, Woolacombe, Barnstaple Braunton, Croyde and Saunton, and all the surrounding areas. We are members of the NAEA and ARLA, and are t
Industry affiliations


Notes
Staying secure when looking for property
Ensure you're up to date with our latest advice on how to avoid fraud or scams when looking for property online.
Visit our security centre to find out moreDisclaimer - Property reference 32981087. The information displayed about this property comprises a property advertisement. Rightmove.co.uk makes no warranty as to the accuracy or completeness of the advertisement or any linked or associated information, and Rightmove has no control over the content. This property advertisement does not constitute property particulars. The information is provided and maintained by Turners, Ilfracombe. Please contact the selling agent or developer directly to obtain any information which may be available under the terms of The Energy Performance of Buildings (Certificates and Inspections) (England and Wales) Regulations 2007 or the Home Report if in relation to a residential property in Scotland.
*This is the average speed from the provider with the fastest broadband package available at this postcode. The average speed displayed is based on the download speeds of at least 50% of customers at peak time (8pm to 10pm). Fibre/cable services at the postcode are subject to availability and may differ between properties within a postcode. Speeds can be affected by a range of technical and environmental factors. The speed at the property may be lower than that listed above. You can check the estimated speed and confirm availability to a property prior to purchasing on the broadband provider's website. Providers may increase charges. The information is provided and maintained by Decision Technologies Limited.
**This is indicative only and based on a 2-person household with multiple devices and simultaneous usage. Broadband performance is affected by multiple factors including number of occupants and devices, simultaneous usage, router range etc. For more information speak to your broadband provider.
Map data ©OpenStreetMap contributors.




