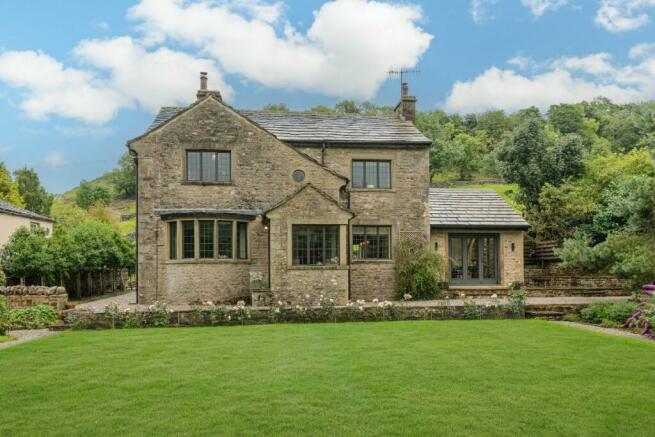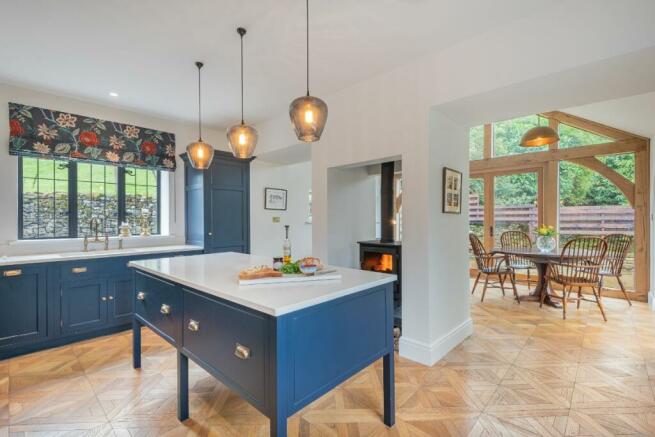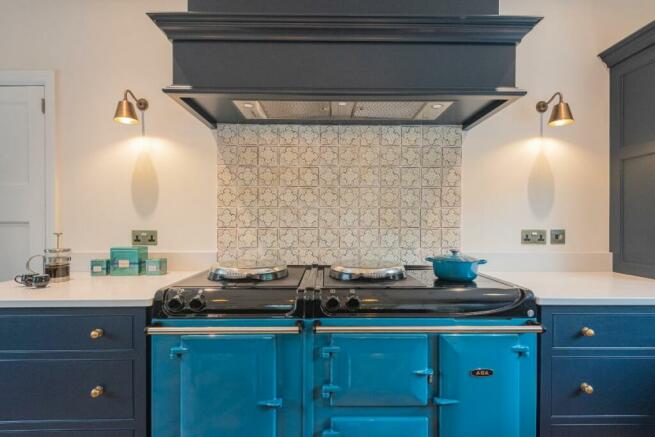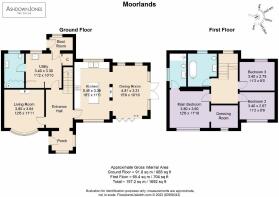Moorlands, Kettlewell, BD23 5RJ

- PROPERTY TYPE
Detached
- BEDROOMS
3
- BATHROOMS
2
- SIZE
Ask agent
- TENUREDescribes how you own a property. There are different types of tenure - freehold, leasehold, and commonhold.Read more about tenure in our glossary page.
Freehold
Description
* Detached home
* Built in the 1920s
* Not listed
* Freehold
* 3 bedrooms
* Rural countryside location
Services:
* Mains electricity
* Mains drainage
* Mains water
* Gas central heating
* BT internet
Grounds and Location:
* Private parking
* Large garden
* Patio area
* Perfect location for walking, hiking and climbing Kilnsey Crag
* Kettlewell is famous for being the setting for the true story-based feature film 'Calendar Girls'
* 10-minute drive to the local market town of Skipton
Nestled peacefully at the edge of the village, overlooking moorland, this quaint three-bedroom home is aptly named for its views. A wrought iron pedestrian gate brings you through the garden and to the front door of Moorlands, whilst a gated driveway runs to the rear of the home, offering parking for two cars. Enjoy incredible views over the garden and distant moors with dramatic limestone hillsides behind.
Make your way indoors, into a large, light filled porch where beautiful bronze casement windows overlook the garden, creating a feeling of refinement and pocket handkerchief luxury immediately upon arrival.
Herringbone oak parquet flooring is timelessly classic in the entrance hall, whilst olive grey walls are met to their lower part by soft-white lincrusta. Original features have been renewed at Moorlands, where possible, with modern upgrades made respectfully in keeping with the original character of the home.
Turning left, the snug lounge is cosy and inviting, with elegant, fitted shelving lending the feel of a 1930s library. Carpeted underfoot and with views out to the garden through the bow window, the pendant light borrows from the Art Deco heritage of Moorlands, with its 1930s original doors and tiled fireplace with wooden mantel, containing an open fire.
Across the entrance hall, enter the kitchen-dining room, cleverly adapted and extended to create a sitting area, transforming the kitchen into the heart of the home. Deep blue solid cabinetry affords ample storage with a large central island offering an abundance of preparation space. Quartz worktops gleam beneath the spotlights and feature pendants.
The blue, latest edition Aga features an induction hob, fan oven, hot oven and simmering oven, with two original Aga hobs and a plate warming oven. Other appliances include a fridge-freezer and a Miele dishwasher alongside a sink and bin storage.
A two-sided wood burning stove infuses both the kitchen and dining areas with heat, adding ambience in chillier months and aided by the underfloor heating. In the dining-sitting area, old oak timbers celebrate the views in the feature French doors and windows looking out to the garden. Bifold doors offer instant access to the patio, whilst stained glass windows, salvaged due to their beauty from the original wall of the house, also add character.
Also nestled off the entrance hall is the fully furnished utility room, where there is ample storage in the spacious cupboards alongside a useful understairs pantry area, handy for wine storage, and cleaning essentials, alongside plumbing for a washer and dryer, and a Belfast sink. A handy porch, combining boot room area, is perfect for returning home with your four-legged friend and providing access out to the garden.
Beyond the utility is a downstairs cloakroom with WC and wash basin, beautifully decorated as throughout the home.
From the entrance hall, ascend the stairs to the first floor, via a stunning original stained-glass stone mullion feature window on the half landing. Plush carpet extends on the light and airy landing, where the bathroom awaits on the right.
Spectacularly tiled in concentric fashion underfoot and in mirrored metro tiles to the walls, a wall-mounted tap and shower feature above the double-ended tub. A spacious and light room, there is also a wash basin and WC.
Next door on the right, the master suite offers true sanctuary with glorious garden views. A bright and bountiful bedroom, with soothing décor, the master suite is both practical and cosy, with its own fully furnished dressing room and ensuite furnished with a large walk-in shower, wash basin and WC.
Across the landing, bedroom two is dressed in soft shades of sage, offering garden views and accommodating a 4ft 6" bed.
The third bedroom, well-proportioned and bright, can also accommodate a double bed, with verdant views out over the fields and moors beyond.
Garden
Well stocked to the front, colourful flower beds and borders feature in the manageable garden at Moorlands. Themed flower beds include a grass bed, a dry, hot bed with rock plants and a herbaceous border brimming with roses, lupins and delphiniums.
Mature trees provide privacy to the far end of the lush rectangular lawn, perfect for a game of croquet. A gravel path follows the lawn around, allowing you to enjoy the garden even in inclement weather. Apple trees offer a tasty harvest in autumn.
By the side of the dining room extension, take a seat at the barbecue area, where there is also a firepit. There's ample space for a swing seat on a raised gravel patio. A large stone-built shed behind the house provides useful storage, currently accommodating a freezer and shelving for garden equipment.
** For more photos and information, download the brochure on desktop. For your own hard copy brochure, or to book a viewing please call the team. **
Council Tax Band: 'f'
Tenure: Freehold
Brochures
BrochureCouncil TaxA payment made to your local authority in order to pay for local services like schools, libraries, and refuse collection. The amount you pay depends on the value of the property.Read more about council tax in our glossary page.
Ask agent
Moorlands, Kettlewell, BD23 5RJ
NEAREST STATIONS
Distances are straight line measurements from the centre of the postcode- Horton in Ribblesdale Station10.5 miles
About the agent
Hey,
Nice to 'meet' you! We're Sam Ashdown and Phil Jones, founders of AshdownJones - a bespoke estate agency specialising in selling unique homes in The Lake District and The Dales.
We love a challenge...
Over the last eighteen years we have helped sell over 1000 unique and special homes, all with their very own story to tell, all with their unique challenges.
Our distinctive property marketing services are not right for every home, but those clients we do help consis
Notes
Staying secure when looking for property
Ensure you're up to date with our latest advice on how to avoid fraud or scams when looking for property online.
Visit our security centre to find out moreDisclaimer - Property reference RS0583. The information displayed about this property comprises a property advertisement. Rightmove.co.uk makes no warranty as to the accuracy or completeness of the advertisement or any linked or associated information, and Rightmove has no control over the content. This property advertisement does not constitute property particulars. The information is provided and maintained by AshdownJones, The Dales. Please contact the selling agent or developer directly to obtain any information which may be available under the terms of The Energy Performance of Buildings (Certificates and Inspections) (England and Wales) Regulations 2007 or the Home Report if in relation to a residential property in Scotland.
*This is the average speed from the provider with the fastest broadband package available at this postcode. The average speed displayed is based on the download speeds of at least 50% of customers at peak time (8pm to 10pm). Fibre/cable services at the postcode are subject to availability and may differ between properties within a postcode. Speeds can be affected by a range of technical and environmental factors. The speed at the property may be lower than that listed above. You can check the estimated speed and confirm availability to a property prior to purchasing on the broadband provider's website. Providers may increase charges. The information is provided and maintained by Decision Technologies Limited. **This is indicative only and based on a 2-person household with multiple devices and simultaneous usage. Broadband performance is affected by multiple factors including number of occupants and devices, simultaneous usage, router range etc. For more information speak to your broadband provider.
Map data ©OpenStreetMap contributors.




