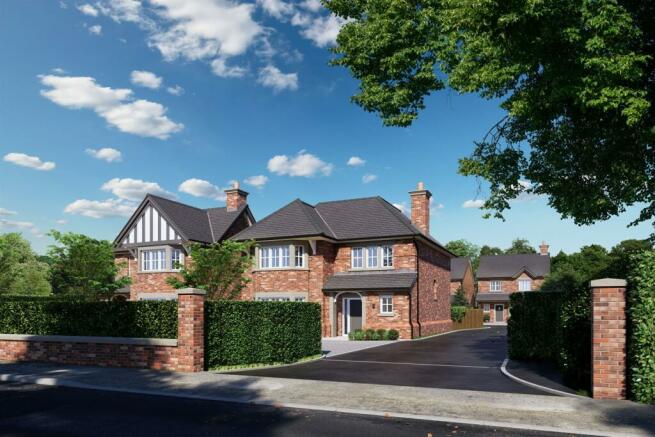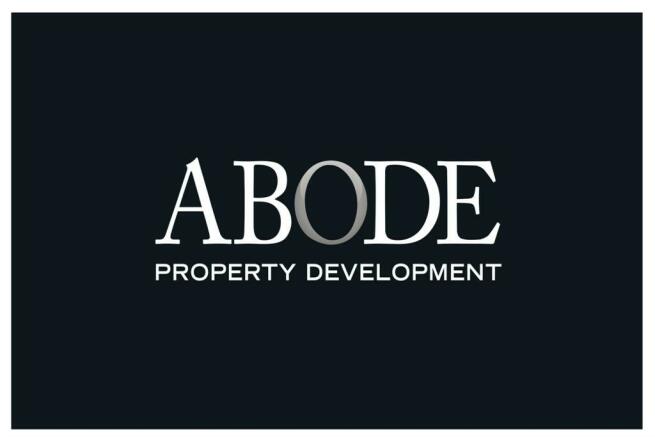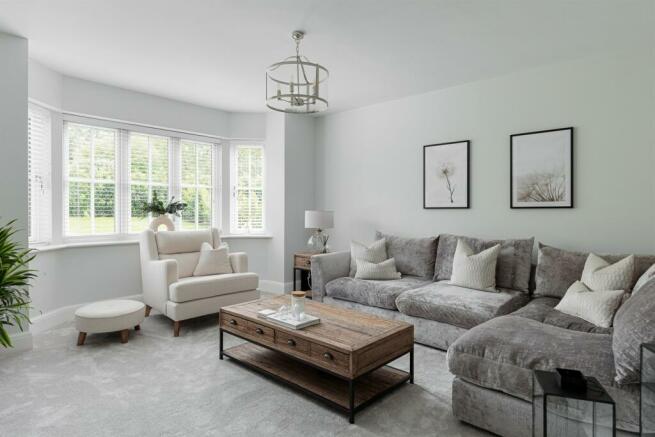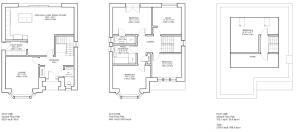Plot 1, Charles Place, Dickens Lane, Poynton

- PROPERTY TYPE
Detached
- BEDROOMS
4
- BATHROOMS
2
- SIZE
2,135 sq ft
198 sq m
- TENUREDescribes how you own a property. There are different types of tenure - freehold, leasehold, and commonhold.Read more about tenure in our glossary page.
Freehold
Key features
- A BRAND NEW FOUR BEDROOM, TWO BATHROOM DETACHED FAMILY HOME
- 2135 SQ FT OF LUXURIOUS ACCOMMODATION OVER THREE FLOORS
- SELECT DEVELOPMENT OF ONLY FIVE DETACHED HOMES
- CENTRALLY LOCATED IN POYNTON VILLAGE
- HIGH SPECIFICATION FINISH THROUGHOUT
- ESTIMATED BUILD COMPLETION END OF 2024 WITH 10 YEAR WARRANTY
- CONSTRUCTED BY LABC AWARD WINNING DEVELOPER ABODE
- SOUTH FACING FULLY LANDSCAPED GARDENS
Description
Norfolk is a four double bedroom, two bathroom detached home providing spacious and versatile accommodation which in brief comprises:- Covered entrance porch, entrance hall with turning staircase leading to the first floor and cloaks cupboard. The downstairs wc is partially tiled and fitted with a modern white high quality two piece suite. The formal lounge has a large walk in bay window which allows plenty of natural light. To the rear of the property the open plan living dining kitchen extends to over 28ft, the bi-folding doors provide views over the South facing rear gardens. The kitchen is comprehensively fitted with an extensive range of hand-built and hand painted, oak lined wall base and drawer units which are complemented by square edge quartz worktops and upstands. The appliances include a Neff slide and hide electric oven, single oven with microwave, induction hob, dishwasher and a freestanding Fisher Paykel fridge/freezer. The stainless steel sink features a Quooker tap. A utility room provides additional storage and adequate laundry facilities. To the first floor the landing includes a useful linen cupboard and turning staircase to the second floor. The master bedroom is at the rear of the property and boasts a fully tiled en-suite shower room. There are two further double bedrooms and a study which could also be used as another double bedroom. The fully tiled family bathroom is complete with a four piece suite. To the second floor is the fourth double bedroom. Externally to the front of the property is a lawned garden and block paved driveway which provides ample off parking. The South facing rear garden is fully enclosed by perimeter fencing and is predominately laid to lawn, with a delightful patio seating area.
GENERAL SPECIFICATION
10 year warranty
Traditional Brick Structure
Slate roof coverings
Timber Casement Windows
Timber front door
Fully landscaped gardens
Flagged paths and patios
Block paved driveways
CCTV system
Smoke and heat detection system
Comprehensive alarm system
CLIENT PERSONALISATION
Kitchen colour and handles
Kitchen worktops
Floor finishes
Wall paint colours
Internal door style
Internal door colours and handles
Electrical finishes
Additions of sockets and light switches
Alterations to kitchen design
INTERIOR FINISHES
Amtico and carpet floor finishes
Hardwood veneered doors
Chrome ironmongery
Chrome sockets and switches
Fully tiled bathrooms
High ground floor ceilings
Fully decoarted throughout
Linen Storage Cupboards
Staircase with painted newel posts, handrail and spindles
ELECTRICAL & HEATING
Internal audio system
Air source heat pump
Underfloor heating to ground floor
Conventional radiators to first and second floor
Ring doorbell
Exterior lighting to all sides of property
Electric vehicle charging point
Phone Application to control heating and CCTV
Towel radiators to all bathrooms
KITCHEN SPECIFICATION
Hand-built shaker style kitchen
Hand painted finish
Quartz worktops and upstands
Quooker Tap
Oak drawer and cupboard linings
Oak lined cutlery insert
Soft closing drawers
Integrated waste bins
Neff appliances
Slide and Hide electric oven
Single oven with microwave
Induction hob
Freestanding fridge freezer
Integrated dishwasher
Ceramic sink
Separate utility room
AUDIO VISUAL & INTERNET
TV points to all reception and bedrooms
Wired data points to all reception rooms and bedrooms
Wireless access points
Ultra fast fibre broadband
Brochures
BrochureEnergy performance certificate - ask agent
Council TaxA payment made to your local authority in order to pay for local services like schools, libraries, and refuse collection. The amount you pay depends on the value of the property.Read more about council tax in our glossary page.
Ask agent
Plot 1, Charles Place, Dickens Lane, Poynton
NEAREST STATIONS
Distances are straight line measurements from the centre of the postcode- Poynton Station0.8 miles
- Adlington (Ches.) Station1.8 miles
- Middlewood Station1.8 miles
About the agent
When it comes to selling or letting your home, you want to know that you are working with the right team, people who have intimate knowledge of the local area and a strong track record of achieving sales and lettings, combined with a professional service that meets all of your requirements.
It’s why our clients come back to us time and again and why we are one of the area’s leading estate agent.
Gascoigne Halman Poynton is managed by Jo Macleod, who brings a fresh and enthusiastic
Notes
Staying secure when looking for property
Ensure you're up to date with our latest advice on how to avoid fraud or scams when looking for property online.
Visit our security centre to find out moreDisclaimer - Property reference 951239. The information displayed about this property comprises a property advertisement. Rightmove.co.uk makes no warranty as to the accuracy or completeness of the advertisement or any linked or associated information, and Rightmove has no control over the content. This property advertisement does not constitute property particulars. The information is provided and maintained by Gascoigne Halman, Poynton. Please contact the selling agent or developer directly to obtain any information which may be available under the terms of The Energy Performance of Buildings (Certificates and Inspections) (England and Wales) Regulations 2007 or the Home Report if in relation to a residential property in Scotland.
*This is the average speed from the provider with the fastest broadband package available at this postcode. The average speed displayed is based on the download speeds of at least 50% of customers at peak time (8pm to 10pm). Fibre/cable services at the postcode are subject to availability and may differ between properties within a postcode. Speeds can be affected by a range of technical and environmental factors. The speed at the property may be lower than that listed above. You can check the estimated speed and confirm availability to a property prior to purchasing on the broadband provider's website. Providers may increase charges. The information is provided and maintained by Decision Technologies Limited.
**This is indicative only and based on a 2-person household with multiple devices and simultaneous usage. Broadband performance is affected by multiple factors including number of occupants and devices, simultaneous usage, router range etc. For more information speak to your broadband provider.
Map data ©OpenStreetMap contributors.




