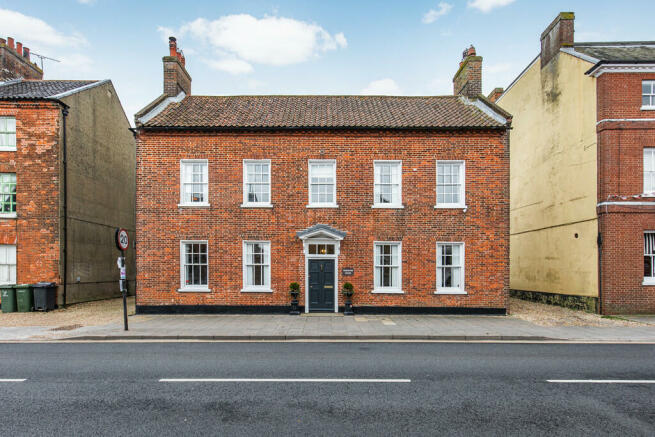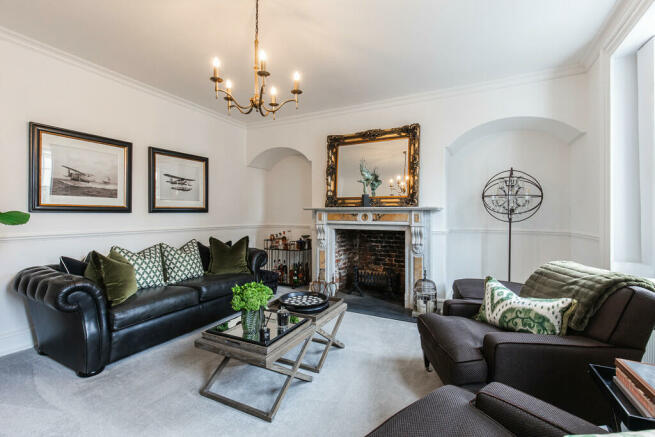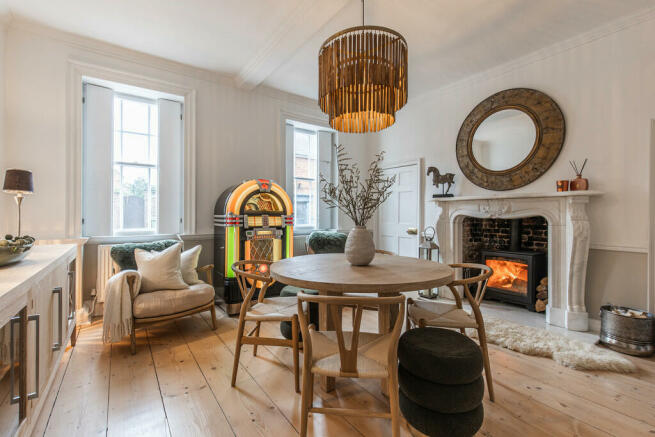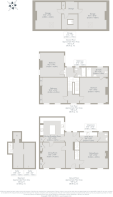
Swaffham

- PROPERTY TYPE
Town House
- BEDROOMS
3
- BATHROOMS
2
- SIZE
Ask agent
- TENUREDescribes how you own a property. There are different types of tenure - freehold, leasehold, and commonhold.Read more about tenure in our glossary page.
Freehold
Key features
- Stunning Landmark Grade II Listed Period Home
- Located in One of Norfolk’s Finest Market Towns
- Immaculately Presented with Original Period Features
- Comprehensively Improved to In Recent Years
- Three Spacious Bedrooms
- High Specification Hand Fitted Kitchen
- Two Impressive Reception Rooms
- Gated Driveway and Enclosed Courtyard Garden
- Planning Permission to Re-Instate Attic Rooms, Breckland Planning Ref. 3PL/2023/1020/LB
Description
Having purchased the property in 2022, its current custodians chose living in Swaffham for it being a well-connected location. Placed perfectly to access and enjoy the fine county of Norfolk, including the beautiful North Norfolk coast, whilst maintaining the ability to conveniently travel back down south, as and when required.
Since moving in, the current owners have continued to improve the property, not least of which by installing bespoke secondary glazing by a renowned company, Storm.
The next chapter for this historic home, and a possible project for its future custodians, could be to re-instate the attic space to its former use as bedroom accommodation, and/or further reception space. Previously a staircase was believed to continue up from the first floor landing onto the second floor, potentially where the 'staff accommodation' was positioned within the home. Historic pictures seems to show that dormer windows were a feature of the second floor roof-line and hence planning permission has been granted to re-instate this floor to its former glory, should one wish to do so.
The property's frontage enjoys an excellent feel of symmetry which perfectly encapsulates the Georgian period, the central and suitably impressive front door. The entrance hall welcomes you into the home with a wonderful feeling of light and space aided by the characteristically high ceilings and the must-have sash windows, which can be found throughout. An immersive flag-stoned floor graces the entrance hall which grants access to the ground floor living accommodation and onto the first floor via a delightful turning staircase and onto a semi-galleried landing.
The two principal reception rooms comprise of a spacious sitting room and a dining room, each featuring twin sash windows adorned with fully functioning timber shutters, and most-impressive open fireplaces with marble surrounds. The dining room enjoys an exposed boarded floor in addition to a wood-burning stove, inset into the aforementioned fireplace.
The kitchen has been hand-fitted to an exceptional standard with granite work surfaces and a central island, along with a host of appliances as one might expect. The kitchen is complemented by a spacious utility room and a cloakroom, as well as a cellar.
First floor accommodation is arranged around a split-level landing which offers an excellent sense of space and is filled with an abundance of natural light. The principal bedroom enjoys its own en-suite facilities, whilst bedroom two, currently purposed as a lavishly appointed dressing room, and bedroom three are served by the family bathroom.
Externally, a fully enclosed and walled courtyard garden awaits and is the perfect secluded and sheltered spot for al-fresco dining. Vehicular access is provided to the side of the property with a gate to the off-road parking to the rear portion of the courtyard garden.
SWAFFHAM An historic and thriving market town, Swaffham is situated approximately 15 miles east of King's Lynn and approximately 30 miles from Norwich.
There is an extensive range of local amenities including a Waitrose, Tesco, Asda, further shops, pubs and restaurants, three doctors surgeries and primary, secondary and higher schools together with a variety of leisure and sports activities including an excellent golf club.
The town has an extremely popular Saturday market and many interesting historic buildings including the parish church and 'The Buttercross'.
The town also boasts a museum which focuses on many different and impressive parts of local history. One key gallery is The Carter Centenary, a chance to learn about Howard Carter, famous for the 1922 discovery of the tomb of Tutankhamun - whose extended family lived in Swaffham.
The town offers a great hub for those who wish for a perfect family life. It has a series of schools for different ages, along with being relatively close to other schools including Greshams, Langley Hall and Beeston Hall School
It's also a good base to call home with local activities and entertainment including theatre, open gardens, nature reserves and more.
Swaffham is only around two hours by train to London, with great access to Cambridge and a short journey to Holt, Wells, Brancaster and Burnham Market - as well as the popular little seaside town of Sheringham. Norwich too is quick trip and provides an airport, offering direct flights to Amsterdam.
SERVICES CONNECTED Mains water, electricity, gas and drainage. Gas fired central heating.
COUNCIL TAX Band C.
ENERGY EFFICIENCY RATING D. Ref:- 9819-2122-3000-0552-9226
To retrieve the Energy Performance Certificate for this property please visit and enter in the reference number above. Alternatively, the full certificate can be obtained through Sowerbys.
TENURE Freehold.
LOCATION What3words: ///fairly.watchdogs.wires
AGENT'S NOTE The property benefits from Approved Planning Permission for reinstatement of second floor to provide additional bedroom, study/playroom and storage. Installation of 3no. conservation style rooflights (front elevation) and 2no. conservation style rooflights (rear elevation) and internal works. Further information can be found via the Breckland Council Planning Portal Ref : 3PL/2023/1020/LB
PROPERTY REFERENCE
WEBSITE TAGS town-life
family-life
historical-homes
Brochures
BrochureFull detailsCouncil TaxA payment made to your local authority in order to pay for local services like schools, libraries, and refuse collection. The amount you pay depends on the value of the property.Read more about council tax in our glossary page.
Band: C
Swaffham
NEAREST STATIONS
Distances are straight line measurements from the centre of the postcode- Watlington Station13.0 miles
About the agent
Located in a Grade II Listed Building in a prominent location in the town centre, Dereham have a proactive and experienced sales team who don’t believe in providing an adequate service but insist on always going that ‘extra mile’. The entire team are local to the area and extremely knowledgeable, meaning they are always able to give personal and expert advice on buying and selling in the area. The combination of proactivity, local knowledge and excellent marketing ensures they get the best re
Industry affiliations



Notes
Staying secure when looking for property
Ensure you're up to date with our latest advice on how to avoid fraud or scams when looking for property online.
Visit our security centre to find out moreDisclaimer - Property reference 100439045536. The information displayed about this property comprises a property advertisement. Rightmove.co.uk makes no warranty as to the accuracy or completeness of the advertisement or any linked or associated information, and Rightmove has no control over the content. This property advertisement does not constitute property particulars. The information is provided and maintained by Sowerbys, Dereham. Please contact the selling agent or developer directly to obtain any information which may be available under the terms of The Energy Performance of Buildings (Certificates and Inspections) (England and Wales) Regulations 2007 or the Home Report if in relation to a residential property in Scotland.
*This is the average speed from the provider with the fastest broadband package available at this postcode. The average speed displayed is based on the download speeds of at least 50% of customers at peak time (8pm to 10pm). Fibre/cable services at the postcode are subject to availability and may differ between properties within a postcode. Speeds can be affected by a range of technical and environmental factors. The speed at the property may be lower than that listed above. You can check the estimated speed and confirm availability to a property prior to purchasing on the broadband provider's website. Providers may increase charges. The information is provided and maintained by Decision Technologies Limited.
**This is indicative only and based on a 2-person household with multiple devices and simultaneous usage. Broadband performance is affected by multiple factors including number of occupants and devices, simultaneous usage, router range etc. For more information speak to your broadband provider.
Map data ©OpenStreetMap contributors.





