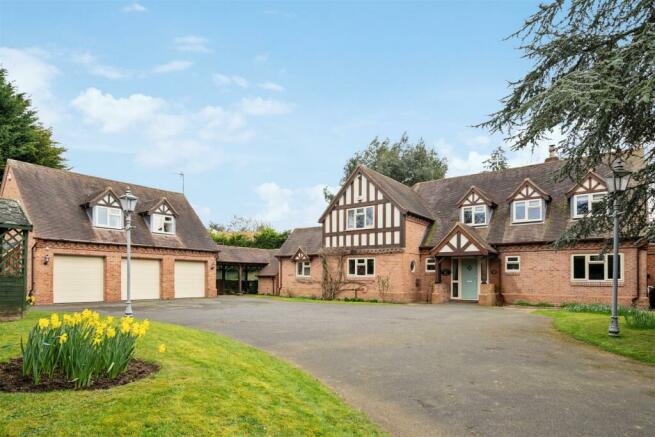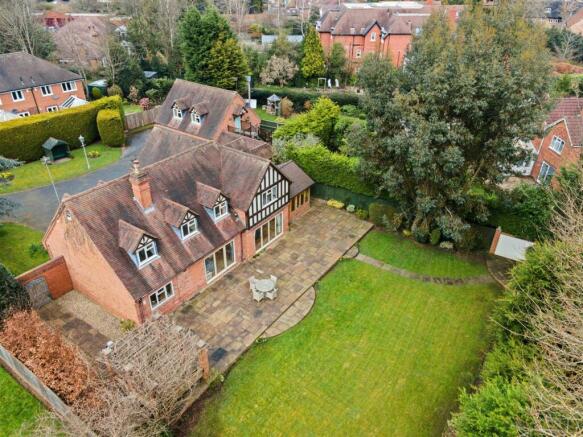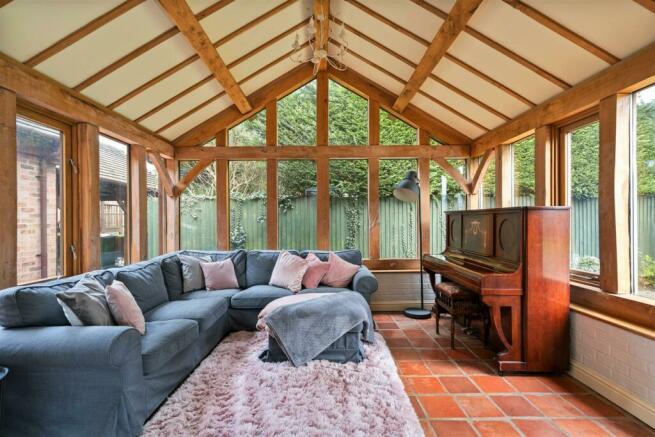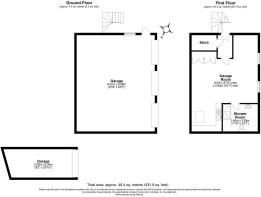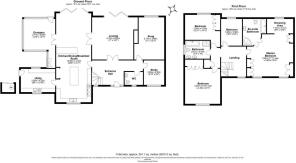Beechnut House, 36 School Lane, Solihull

- PROPERTY TYPE
Detached
- BEDROOMS
6
- BATHROOMS
4
- SIZE
3,800 sq ft
353 sq m
- TENUREDescribes how you own a property. There are different types of tenure - freehold, leasehold, and commonhold.Read more about tenure in our glossary page.
Freehold
Key features
- Private Gated Entrance
- Large Open Plan Kitchen Diner
- Four Bedrooms to Main House
- Beautiful Oak Framed Orangery
- South East Facing Gardens
- Two Annex’s - 1 Studio Style & 1 One Bedroom
- Triple Garage plus Separate Single Garage
- Fantastic Central Solihull Location
Description
Details - Beechnut House welcomes you with its charming façade, revealing a meticulously maintained interior. The main residence exudes warmth, offering a delightful fusion of classic and contemporary design elements. A spacious kitchen, complete with an Aga and large island, serves as the heart of the home, while the oak-framed orangery provides a serene retreat. Upstairs, the principal bedroom impresses with bespoke wardrobes and a luxurious en-suite, while three additional bedrooms offer ample space. The property extends its appeal with two self-contained annexes, ideal for extended family or potential business use. Outside, the secure gated entrance leads to generous parking and manicured gardens, perfect for enjoying the sunshine.
Step inside Beechnut House to discover a harmonious blend of classic elegance and modern comfort. The inviting entrance hall, adorned with attractive quarry tiles, sets the tone for the home's character-filled interiors. A beautifully appointed study offers a tranquil workspace, while the spacious living room features bi-fold doors opening onto the rear patio. The open-plan kitchen, with its rustic charm and high-end appliances, seamlessly transitions into the dining area and stunning oak orangery, creating an ideal space for relaxation and entertaining. Practicality meets style with a large utility room providing additional storage and access to the side of the property.
Ascend the oak staircase to find a sanctuary of comfort and style. The principal bedroom impresses with bespoke fitted wardrobes and a luxurious en-suite bathroom hidden behind concealed doors. Three additional bedrooms, adorned with fitted wardrobes, share a beautifully refitted family bathroom, ensuring every family member enjoys comfort and privacy.
Annex One - The Pig Sty
Running across the top of the triple garage. A covered roofed walk way from the main house, provides an attractive approach. Providing a spacious open plan living space, with en-suite wet room, large storage cupboard at the entrance and additional wardrobe space., this provides the perfect space for extended family.
Annex Two - The Pavilion
Perched at the top of the drive with its own parking space, offering self contained living with a large bedroom and luxury en-suite wet room with kitchen/living room. This would work wonderfully as a base for a home business, Air B & B or perfect for elderly parents or adult children still living at home.
Outside - Offering extensive parking as well as a triple garage and a separate fourth garage there is no shortage of space. The garden benefits from its south easterly facing aspect with a full width Indian stone patio perfect for summer dining.
Location - Situated in a prime Solihull location, this property offers the perfect balance between peaceful residential living and convenient access to urban amenities. The proximity to Solihull Town Centre and the train station means dining, shopping, and transport options are just a short walk away, making this an ideal setting for those seeking a blend of comfort and convenience.
The M42 and M40 motorways provide fast commuter links to the M1, M5 and M6. Birmingham International Airport and Railway Station (giving access to Birmingham Moor Street in 9 minutes) are also just a short drive away.
Viewing - Viewings: At short notice with DM & Co. Homes on Option 4 or by email .
General Information - Planning Permission & Building Regulations: It is the responsibility of Purchasers to verify if any planning permission and building regulations were obtained and adhered to for any works carried out to the property.
Tenure: Freehold
Services: All mains services are connected to the property. However, it is advised that you confirm this at point of offer.
Broadband (Fibre Optic or Cable):
Flood Risk Rating: Very Low
Conservation Area: No
Local Authority: Solihull Metropolitan Borough Council.
Council Tax Band: G
Other Services - DM & Co. Homes are pleased to offer the following services:-
Residential Lettings: If you are considering renting a property or letting your property, please contact the office on .
Mortgage Services: If you would like advice on the best mortgages available, please contact us on .
Want To Sell Your Property? - Call DM & Co. Homes on to arrange your FREE no obligation market appraisal and find out why we are Solihull's fastest growing Estate Agency.
Brochures
2024.03.19 - Beechnut House-compressed.pdfCouncil TaxA payment made to your local authority in order to pay for local services like schools, libraries, and refuse collection. The amount you pay depends on the value of the property.Read more about council tax in our glossary page.
Band: G
Beechnut House, 36 School Lane, Solihull
NEAREST STATIONS
Distances are straight line measurements from the centre of the postcode- Solihull Station0.9 miles
- Widney Manor Station1.5 miles
- Olton Station2.1 miles
About the agent
DM & Co. Premium, Dorridge
No. 2 The Forest Shopping Centre, Station Road, Dorridge, Solihull, B93 8FG

A Premium Estate Agent with a Premium Approach.
A service offered free of charge for properties marketed from £800,000 across Solihull, Knowle, Dorridge and Lapworth.
DM & Co. will create bespoke marketing material that is not being delivered by any other agent, guaranteed to increase the level of interest shown in your property.
Our partners at Ralph Media Group, an innovative marketing agency, work hard to produce, print and upload professional content for your property fo
Notes
Staying secure when looking for property
Ensure you're up to date with our latest advice on how to avoid fraud or scams when looking for property online.
Visit our security centre to find out moreDisclaimer - Property reference 32981352. The information displayed about this property comprises a property advertisement. Rightmove.co.uk makes no warranty as to the accuracy or completeness of the advertisement or any linked or associated information, and Rightmove has no control over the content. This property advertisement does not constitute property particulars. The information is provided and maintained by DM & Co. Premium, Dorridge. Please contact the selling agent or developer directly to obtain any information which may be available under the terms of The Energy Performance of Buildings (Certificates and Inspections) (England and Wales) Regulations 2007 or the Home Report if in relation to a residential property in Scotland.
*This is the average speed from the provider with the fastest broadband package available at this postcode. The average speed displayed is based on the download speeds of at least 50% of customers at peak time (8pm to 10pm). Fibre/cable services at the postcode are subject to availability and may differ between properties within a postcode. Speeds can be affected by a range of technical and environmental factors. The speed at the property may be lower than that listed above. You can check the estimated speed and confirm availability to a property prior to purchasing on the broadband provider's website. Providers may increase charges. The information is provided and maintained by Decision Technologies Limited.
**This is indicative only and based on a 2-person household with multiple devices and simultaneous usage. Broadband performance is affected by multiple factors including number of occupants and devices, simultaneous usage, router range etc. For more information speak to your broadband provider.
Map data ©OpenStreetMap contributors.
