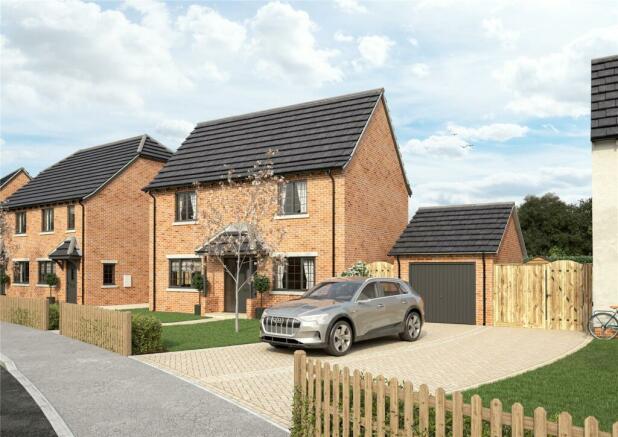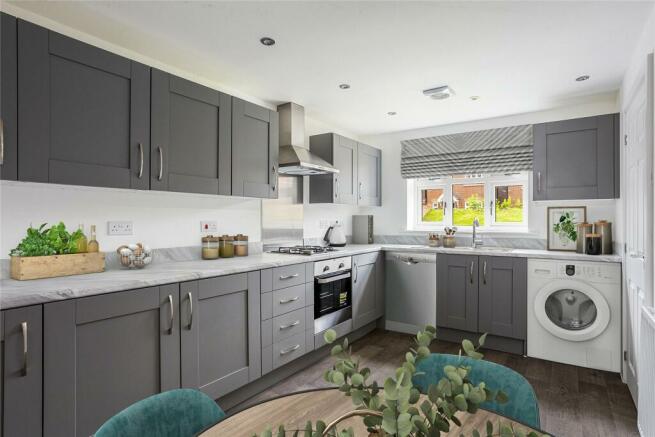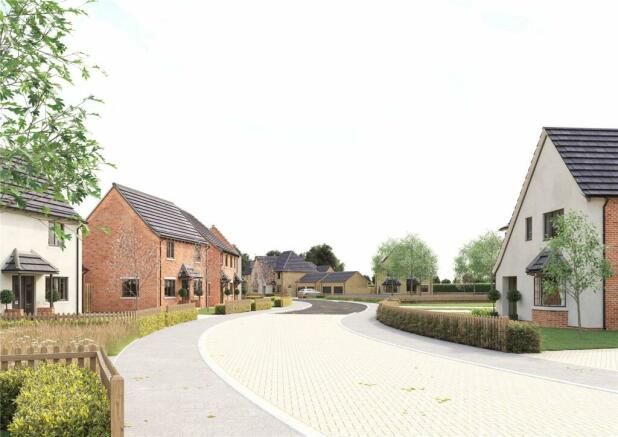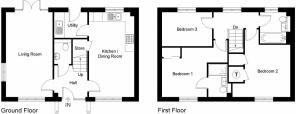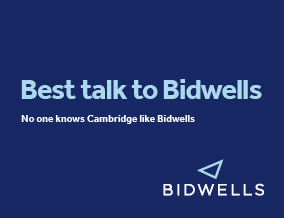
Spring Lane, Bassingbourn, Cambridgeshire

- PROPERTY TYPE
House
- BEDROOMS
3
- SIZE
Ask agent
- TENUREDescribes how you own a property. There are different types of tenure - freehold, leasehold, and commonhold.Read more about tenure in our glossary page.
Freehold
Key features
- NEWLY RELEASED FOR SALE!
- Superb 3 bedroom detached home providing 1039 sq ft of living space
- Attractive double fronted home with well laid out accommodation
- Spacious living room - with patio doors to the rear garden; kitchen/dining room also running the depth of the home; separate utility room
- Three generous bedrooms - the principal bedroom having an en suite shower room
- High specification including AIR SOURCE HEAT PUMP SERVING UNDERFLOOR HEATING TO THE GROUND FLOOR, RADIATORS TO THE FIRST
- Single garage and driveway parking
- Well placed for easy connections to Cambridge, Royston and London.
- Excellent village living - with many amenities and good schooling with Bassingbourn Primary School and Bassingbourn Village College.
- 10 year Premier Warranty
Description
THE HAWTHORNS, BASSINGBOURN.
This is a superb collection of family homes in this popular village.
The Hawthorns will provide a mix of 2, 3 and 5 bedroom homes, spaciously situated along a private road enjoying countryside views.
The Ashwell is a generous 3 bedroom home providing 1039 sq ft of accommodation, with an ideal layout.
This double fronted home has a welcoming entrance hall, with stairs to the centre.
The living room to the left of the home enjoys a triple aspect - with windows to the front and side, and patio door to the rear garden.
To the opposite side is the kitchen/dining room, which has a double aspect - to the front and rear. The kitchen is situated to the rear, and leads to the utility room.
The utility, with space and plumbing for the washing machine/tumble dryer, has a door to the rear garden.
Upstairs there are three well-proportioned bedrooms, with the principal bedroom enjoying an en suite shower room and built in wardrobe. The family bathroom is situated to the rear, with a window over the garden.
* Living room : 10'2 x 18'6 (3.09m x 5.64m)
* Kitchen/dining : 9'10 x 18'6 (3m x 5.64m)
* Bedroom 1 : 9'9 x 10'9 (2.98m x 3.27m).
* Bedroom 2 : 9'11 x 11' 4 (3.02m x 3.46m)
* Bedroom 3 : 10'11 x 7'5 (3.33m x 2.25m)
* Bathroom : 6'6 x 6'8 (1.97m x 2.03m)
The homes at The Hawthorns have been thoughtfully styled and designed, with the internal specification suiting modern living with a quality style:
* Kitchens to this home include Quartz worktops with matching upstand with the kitchen units having under cabinet lighting, soft close drawers and cupboards.
* Integrated appliances including fridge-freezer, hob, electric oven and extractor hood.
* Laminate worktop to utility room, with space and plumbing for washing machine and tumble dryer
* Bathrooms fitted with Vitra suites alongside taps and shower-ware by Vado.
* Vitra wall and floor ceramic tile range in bathroom and ensuite.
* Air source heat pump serving underfloor floor heating to the ground floor and radiators to the first floor.
* Turfed rear garden, with patio areas. Enhanced landscaping to the front including turfing, trees, shrubs and picket fencing.
* 10 year Premier Warranty
WHY BASSINGBOURN:
The village community is friendly, with many local amenities including a primary school, convenience store, community centre and doctors surgery.
The village is ideally located for those looking to commute - Cambridge is around 11miles to the north, making an easy connection into the city centre.
Royston - is approximately 5 miles south-west and has an excellent train link into central London.
For road connections, the A505, A1198 and A10 are all within easy reach.
** EXTERNAL STREET SCENES AND HOUSE TYPE SPECIFIC IMAGES ARE COMPUTER GENERATED TO DEMONSTRATE THE HAWTHORNS, INTERNAL IMAGES ARE FROM PREVIOUS BEECH GROVE HOMES DEVELOPMENTS AND DEMONSTRATE THE STYLE AND FINISH **
Energy performance certificate - ask agent
Council TaxA payment made to your local authority in order to pay for local services like schools, libraries, and refuse collection. The amount you pay depends on the value of the property.Read more about council tax in our glossary page.
Band: TBC
Spring Lane, Bassingbourn, Cambridgeshire
NEAREST STATIONS
Distances are straight line measurements from the centre of the postcode- Royston Station2.0 miles
- Meldreth Station2.8 miles
- Ashwell & Morden Station4.0 miles
About the agent
Serving Cambridge since 1839
We have a long and proud history of helping our clients realise the maximum value from their property and we have some long standing client relationships to prove it.
For those looking to buy or let a new home, Bidwells can offer you expertise, experience and a broad choice. We sell a wide range of homes, from single new-builds through to larger developments within Cambridge, Norwich, Western Region and surrou
Industry affiliations



Notes
Staying secure when looking for property
Ensure you're up to date with our latest advice on how to avoid fraud or scams when looking for property online.
Visit our security centre to find out moreDisclaimer - Property reference NCA240238. The information displayed about this property comprises a property advertisement. Rightmove.co.uk makes no warranty as to the accuracy or completeness of the advertisement or any linked or associated information, and Rightmove has no control over the content. This property advertisement does not constitute property particulars. The information is provided and maintained by Bidwells, Cambridge New Homes. Please contact the selling agent or developer directly to obtain any information which may be available under the terms of The Energy Performance of Buildings (Certificates and Inspections) (England and Wales) Regulations 2007 or the Home Report if in relation to a residential property in Scotland.
*This is the average speed from the provider with the fastest broadband package available at this postcode. The average speed displayed is based on the download speeds of at least 50% of customers at peak time (8pm to 10pm). Fibre/cable services at the postcode are subject to availability and may differ between properties within a postcode. Speeds can be affected by a range of technical and environmental factors. The speed at the property may be lower than that listed above. You can check the estimated speed and confirm availability to a property prior to purchasing on the broadband provider's website. Providers may increase charges. The information is provided and maintained by Decision Technologies Limited.
**This is indicative only and based on a 2-person household with multiple devices and simultaneous usage. Broadband performance is affected by multiple factors including number of occupants and devices, simultaneous usage, router range etc. For more information speak to your broadband provider.
Map data ©OpenStreetMap contributors.
