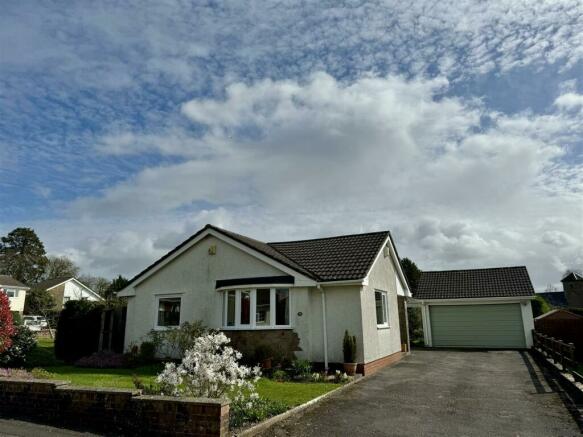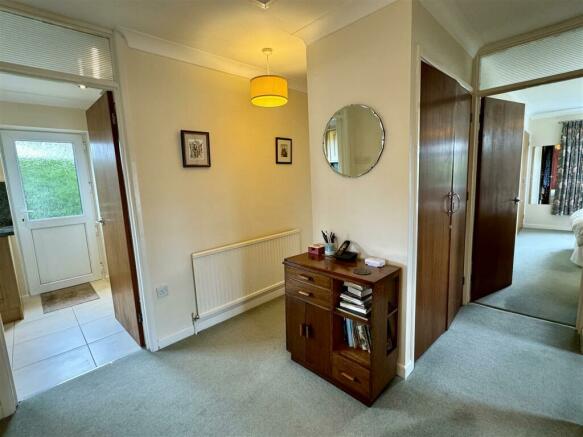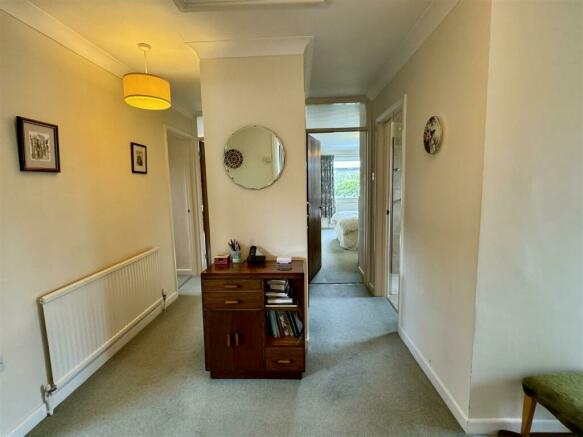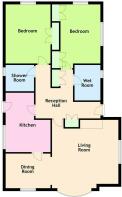Laurel Park, St. Arvans, Chepstow

- PROPERTY TYPE
Detached Bungalow
- BEDROOMS
2
- BATHROOMS
2
- SIZE
969 sq ft
90 sq m
- TENUREDescribes how you own a property. There are different types of tenure - freehold, leasehold, and commonhold.Read more about tenure in our glossary page.
Freehold
Key features
- WELL PRESENTED DETACHED BUNGALOW
- SOUGHT AFTER VILLAGE
- MODERN KITCHEN
- TWO RECEPTION ROOMS
- TWO DOUBLE BEDROOMS
- WET ROOM PLUS SEPARATE SHOWER ROOM
- DETACHED DOUBLE GARAGE WITH ELCETRIC DOOR PLUS PARKING FOR 3-4 VEHICLES
- WELL MAINTAINED GARDENS FRONT AND REAR
- VIEWING HIGHLY RECOMMENDED
- NO ONWARD CHAIN
Description
Description - This charming bungalow is beautifully presented throughout and is offered to the open market with no onward chain The property features a spacious reception hall leading to a well-equipped kitchen, a dining room that opens to a lovely dual aspect bay fronted living room, two double bedrooms with built-in wardrobes, a wet room and separate shower room. Outside, there is a double garage with a remote electric door and well maintained gardens to the front and rear.
Located in the sought-after village of St Arvans, this property is surrounded by a variety of property styles in an established residential area. St Arvans boasts a local gastro pub, an active church and a vibrant community. Residents can enjoy scenic walks in the nearby Wye Valley, an area of outstanding natural beauty. Just 2 miles away is Chepstow, offering a range of local and national stores, cafes, bars and restaurants. The area is also well-served by junior and comprehensive schools. With convenient bus, rail, and motorway links, larger towns and cities are easily accessible for commuters.
Reception Hall - Open porch leading to glazed panelled door into reception hall. Access to loft inspection point. Coving. Useful large storage cupboard and large airing cupboard. Panelled radiator. Doors off.
Kitchen - 4.19m x 3.18m (13'09 x 10'05) - Coving and inset spotlighting to ceiling. Fitted with a matching range of base and eye level storage cupboards all with granite effect work surfaces over and complimentary upstands. One and a half bowl sink and mixer tap set into work surface. Built in fan assisted electric oven. Four ring electric induction hob set into work surface. Filter unit and light over. Integrated dishwasher. Space for upright fridge freezer. Plumbing and space for automatic washing machine. Cupboard housing oil fired boiler. Tiled floor. UPVC double glazed window side elevation. UPVC double glazed and panelled door to side. Door to dining room.
Dining Room - 3.10m x 2.46m (10'02 x 8'01) - Coving. Panelled radiator. UPVC double glazed window to front elevation. Open to living room.
Living Room - 4.95m max to bay x 4.65m (16'03 max to bay x 15'03 - Coving. Feature fireplace with warm air electric heater inset. Two panelled radiators. UPVC double glazed window to side. UPVC double glazed bay window to front elevation.
Bedroom One - 4.14m x 2.79m (13'07 x 9'02) - Coving. Two built in wardrobes. Panelled radiator. UPVC double glazed windows to side and rear elevations.
Wet Room - 2.49m x 1.80m (8'02 x 5'11) - Coving and inset spotlighting. Low level W.C. with motion sensor flush and concealed cistern. Wash hand basin and chrome mixer tap set over vanity storage with mirror over. Walk in double shower with mains fed power shower. Part tiling to walls. Tiled floor. Chrome towel dual fuel radiator. Opaque UPVC double glazed window to side.
Bedroom Two - 4.19m x 2.97m (13'09 x 9'09) - Coving. Built in wardrobe. Panelled radiator. UPVC double glazed window to rear.
Shower Room - 2.01m x 1.83m (6'7 x 6) - Coving and inset spotlighting. Low level W.C. with push button flush. Wash hand basin and chrome mixer tap set over vanity storage unit with wall mirror over. Corner step in enclosure with mains fed shower. Part tiling to walls. Chrome towel radiator. Opaque UPVC double glazed window to side.
Garage And Parking - 5.49m x 4.90m (18 x 16'01) - Remote electric up and over door. Power points and lighting. Useful base and eye level storage cupboards. Window to rear. Personal door to side, giving access to the rear garden. Large driveway with ample parking for 3-4 vehicles.
Gardens - Beautifully maintained and mature gardens to the front and rear of the property. To the front elevation, level lawns and well stocked beds and borders, plus maturing shrubs. To the rear, the garden comprises a large lawn, again with well stocked beds and borders, along with maturing shrubs and bushes. Established hedge to boundary.
Services - Mains electricity, water and drainage. Oil fired central heating.
Council Tax Band - F -
Tenure - Freehold -
Brochures
Laurel Park, St. Arvans, ChepstowBrochureCouncil TaxA payment made to your local authority in order to pay for local services like schools, libraries, and refuse collection. The amount you pay depends on the value of the property.Read more about council tax in our glossary page.
Band: F
Laurel Park, St. Arvans, Chepstow
NEAREST STATIONS
Distances are straight line measurements from the centre of the postcode- Chepstow Station2.2 miles
About the agent
Launched in February 2021, we are a local estate agent providing a comprehensive service to our customers within Chepstow and the surrounding towns and villages in Monmouthshire, the Wye Valley, Forest of Dean and West Gloucestershire.
With over 20 years of experience, we have developed an extensive knowledge of the local property market enabling us to offer a wide-ranging service that is both friendly and professional as befits a quality estate agency. We are committed to providing our
Notes
Staying secure when looking for property
Ensure you're up to date with our latest advice on how to avoid fraud or scams when looking for property online.
Visit our security centre to find out moreDisclaimer - Property reference 32981402. The information displayed about this property comprises a property advertisement. Rightmove.co.uk makes no warranty as to the accuracy or completeness of the advertisement or any linked or associated information, and Rightmove has no control over the content. This property advertisement does not constitute property particulars. The information is provided and maintained by House and Home Property Agents, Chepstow. Please contact the selling agent or developer directly to obtain any information which may be available under the terms of The Energy Performance of Buildings (Certificates and Inspections) (England and Wales) Regulations 2007 or the Home Report if in relation to a residential property in Scotland.
*This is the average speed from the provider with the fastest broadband package available at this postcode. The average speed displayed is based on the download speeds of at least 50% of customers at peak time (8pm to 10pm). Fibre/cable services at the postcode are subject to availability and may differ between properties within a postcode. Speeds can be affected by a range of technical and environmental factors. The speed at the property may be lower than that listed above. You can check the estimated speed and confirm availability to a property prior to purchasing on the broadband provider's website. Providers may increase charges. The information is provided and maintained by Decision Technologies Limited. **This is indicative only and based on a 2-person household with multiple devices and simultaneous usage. Broadband performance is affected by multiple factors including number of occupants and devices, simultaneous usage, router range etc. For more information speak to your broadband provider.
Map data ©OpenStreetMap contributors.




