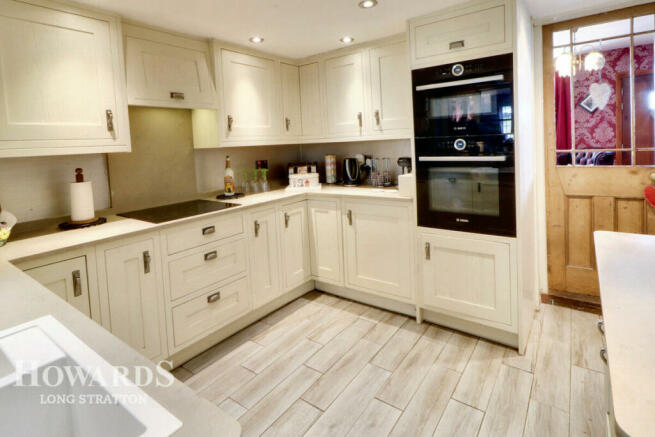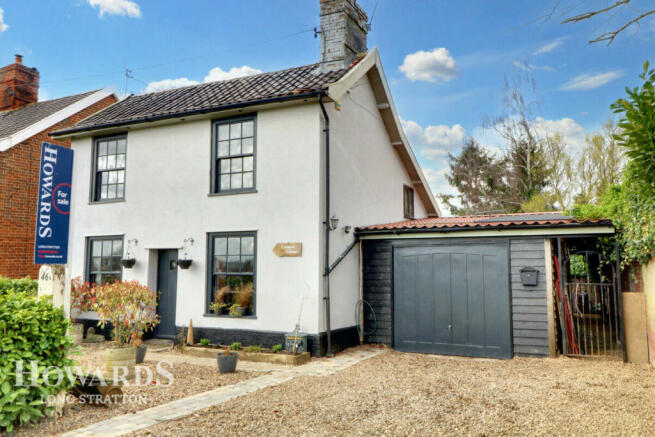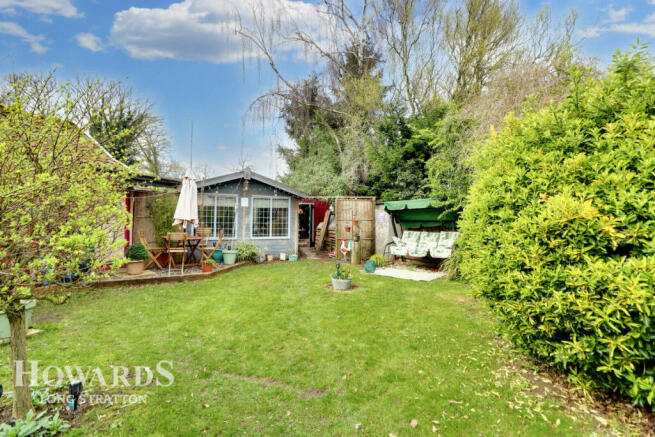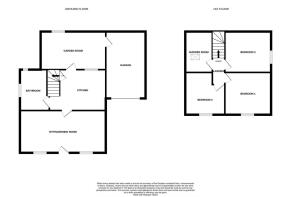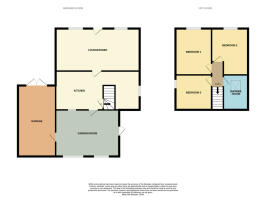
High Road, Needham

- PROPERTY TYPE
Detached
- BEDROOMS
3
- BATHROOMS
2
- SIZE
Ask agent
- TENUREDescribes how you own a property. There are different types of tenure - freehold, leasehold, and commonhold.Read more about tenure in our glossary page.
Freehold
Key features
- Detached Cottage
- Three Bedrooms
- Bespoke Fitted Kitchen
- Garage
- Field Views
- Two Receptions
Description
Entrance
Beautiful cottage style solid oak front door through to;
Lounge/Diner
20'1" narrowing to 18'2 from in front of chimney breast x 11'3"
Pamment tiled floor, Gabarron Eco electric radiator, twin front aspect striped wooden double glazed sash windows, floor to ceiling original fireplace with inset Hunter multi fuel burner set on pamment tiled hearth wit attraction brick arched alcoves set either side for display purposes, electrics for wall mounted television, two wall light points, ceiling light point. Stripped pine door leads through to;
Kitchen
11’1" x 10’
A bespoke range of shaker style country finish fitted base and wall units with pewter coloured handles and Minerva worksurfaces over with inset sink with glass wash area and mixer tap, plumbing for integral slimline dishwasher behind matching cupboard front unit, integrated fridge behind matching cupboard front unit, Integral Bosch fan assisted oven with microwave combi oven set above, inset Bosch ceramic hob set within worksurface with coordinating splashback and extractor fan above behind matching cupboard front unit, dresser style unit with etched glazed front for display purposes, ceramic wood effect plank tiled floor, smooth finished ceiling with inset spotlights, timber and glazed door through to Dining/Garden Room, rear aspect uPVC double glazed window, door to family bathroom baton and brace cottage style door through to staircase to first floor, electric radiator, baton and brace cottage style door to understairs storage cupboard.
Dining Room/Garden Room
13'5"x 11'4"
This room is of timber and glazed construction with rear and side aspect leaded double glazed windows with views towards the outside dining terrace bar and garden beyond, ceramic wood plank effect tiled floor, sloped ceiling and electric radiator. Stable style door through to side access and personal access door through to the garage.
Bathroom
12'6" x 5'4"
Refitted four piece luxurious suite in white comprising of; step up to bath with wall mounted controls in tiled shower area with mood lighting inset niche display area in the tiled wall, obscured rear aspect uPVC double glazed window, wall hung WC with wall mounted flush, wall hung ceramic wash hand basin set on under sink storage cupboard with monoblock mixer tap and walk in corner tiled shower cubicle with double glass cubicle doors and black wall mounted electric shower over on riser rail with corner storage. The room is tiled to all exposed walls and has ceramic tiled floor with electric underfloor heating and electric chrome coloured heated ladder style towel rail, smooth finished ceiling with inset spotlights, extractor fan and obscured side aspect uPVC double glazed window.
Staircase
From the kitchen, door leads through to staircase to;
Landing
First floor landing with electric panel heater, wood panelling to walls, exposed ceiling beam, inset spotlights and six panel colonial doors through to bedrooms one, two, three and baton and brace cottage style door through to;
Shower Room
9'6"x 5'8" into a reduced height storage area with sloped ceiling
Full range of integrated storage drawers and cupboards with worksurfaces over, rear aspect Velux double glazed window, three piece fitted suite in white comprising of; close coupled WC with continental flush, corner tiled shower cubicle with electric shower set within on riser rail and vanity wash hand basin set on top a storage unit coordinating with the rest of the storage within the room, the walls are tiled in a slate style tile and the shower has a shower board insert in a granite style finish, ceramic tiled floor, chrome heated towel rail.
Master Bedroom
11'5" x 8'7"
from in front of doors to built in storage cupboard with a mixture of hanging rail and shelf space within, one in a four panel door and one in a baton and brace finish, original wrought iron fireplace in a Victorian style, front aspect double glazed sash window with outstanding field views, wood effect laminate flooring, electric radiator and attractive original wood panelling to the walls.
Bedroom Two
9.73 x 11.44 into recess narrowing to 9.27
With a full range of fitted wardrobes in a bespoke finish integrating hanging rail and drawer storage within and curtain covering, wood effect laminate flooring, front aspect double glazed sash window with outstanding field views, attractive wood panelling to one wall, electric heating, access to loft void set within smooth finished ceiling.
Bedroom Three
10.28 x 10.15 incorporating reduced headroom with sloped ceiling.
This room could be used as an occasional double guest room however would be more suited to be used as a single room with a wealth of exposed timbers, side aspect uPVC double glazed window, wood effect laminate flooring.
Garage
Oversized single garage attached to the property with double timber doors, side storage area and driveway parking in front for 2 to 3 cars.
Front Garden
Laid to patio for standing of pots & plants etc. Pathway leads to front door.
Rear Garden
Large patio to the rear enclosed with balustrade rail for dining and large bar and entertaining undercover area with power and light making this the perfect party garden. This is centred around a large laid to lawn garden with a wide range of plants and shrubs with timber storage shed and secret garden to the rear which is an area previously used to hold a hot tub. The garden is enclosed by panel fencing and mature hedging.
Disclaimer
Howards Estate Agents also offer a professional, ARLA accredited Lettings and Management Service. If you are considering renting your property in order to purchase, are looking at buy to let or would like a free review of your current portfolio then please call the Lettings Branch Manager on the number shown above.
Howards Estate Agents is the seller's agent for this property. Your conveyancer is legally responsible for ensuring any purchase agreement fully protects your position. We make detailed enquiries of the seller to ensure the information provided is as accurate as possible. Please inform us if you become aware of any information being inaccurate.
Brochures
Brochure 1- COUNCIL TAXA payment made to your local authority in order to pay for local services like schools, libraries, and refuse collection. The amount you pay depends on the value of the property.Read more about council Tax in our glossary page.
- Ask agent
- PARKINGDetails of how and where vehicles can be parked, and any associated costs.Read more about parking in our glossary page.
- Yes
- GARDENA property has access to an outdoor space, which could be private or shared.
- Yes
- ACCESSIBILITYHow a property has been adapted to meet the needs of vulnerable or disabled individuals.Read more about accessibility in our glossary page.
- Ask agent
High Road, Needham
NEAREST STATIONS
Distances are straight line measurements from the centre of the postcode- Diss Station6.6 miles
About the agent
The team at Long Stratton support their clients through the many changes and competition that come and go in the property market.
Long Stratton is a large village which has grown considerably over the last few years. The village lies 10 miles south of Norwich. The village itself is well catered for with three schools, four churches, a medical centre and popular Leisure Centre.
There is also a large, well-equipped and maintained playing field on Mano
Notes
Staying secure when looking for property
Ensure you're up to date with our latest advice on how to avoid fraud or scams when looking for property online.
Visit our security centre to find out moreDisclaimer - Property reference 0384_HOW038401788. The information displayed about this property comprises a property advertisement. Rightmove.co.uk makes no warranty as to the accuracy or completeness of the advertisement or any linked or associated information, and Rightmove has no control over the content. This property advertisement does not constitute property particulars. The information is provided and maintained by Howards, covering Long Stratton. Please contact the selling agent or developer directly to obtain any information which may be available under the terms of The Energy Performance of Buildings (Certificates and Inspections) (England and Wales) Regulations 2007 or the Home Report if in relation to a residential property in Scotland.
*This is the average speed from the provider with the fastest broadband package available at this postcode. The average speed displayed is based on the download speeds of at least 50% of customers at peak time (8pm to 10pm). Fibre/cable services at the postcode are subject to availability and may differ between properties within a postcode. Speeds can be affected by a range of technical and environmental factors. The speed at the property may be lower than that listed above. You can check the estimated speed and confirm availability to a property prior to purchasing on the broadband provider's website. Providers may increase charges. The information is provided and maintained by Decision Technologies Limited. **This is indicative only and based on a 2-person household with multiple devices and simultaneous usage. Broadband performance is affected by multiple factors including number of occupants and devices, simultaneous usage, router range etc. For more information speak to your broadband provider.
Map data ©OpenStreetMap contributors.
