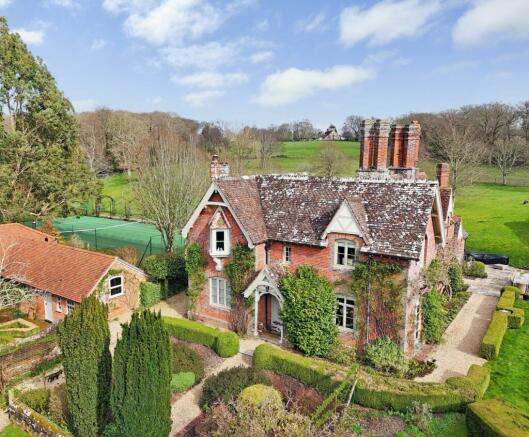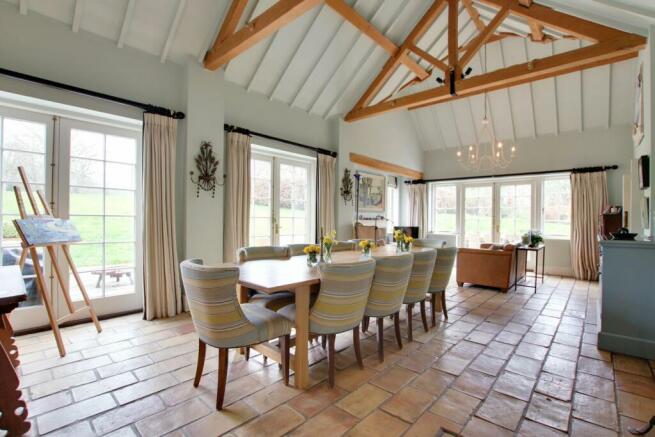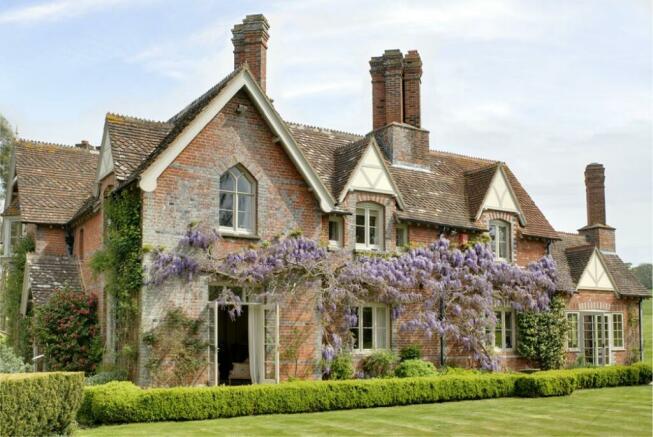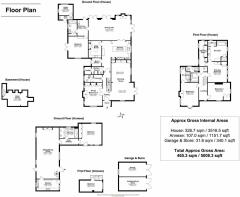
Church Lane, Boldre, Lymington, SO41
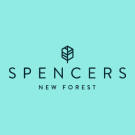
- PROPERTY TYPE
Country House
- BEDROOMS
6
- BATHROOMS
5
- SIZE
Ask agent
- TENUREDescribes how you own a property. There are different types of tenure - freehold, leasehold, and commonhold.Read more about tenure in our glossary page.
Freehold
Key features
- A truly spectacular character home
- Over three acres of undulating grounds and gardens
- Stunning uninterrupted southerly views
- Available for the first time in over 60 years
- Two bedroom coach house
- One bedroom annexe
- Heated outdoor swimming pool
- Tennis court
- Pool house incorporating gym
Description
A truly spectacular character home, originally the local bakery with coach house dating back to 1850 with over three acres of undulating grounds and gardens enjoying stunning uninterrupted southerly views of Boldre Church on the horizon. In an elevated and tranquil location off a quiet country lane in the highly regarded area beyond Sandy Down within the parish of Boldre. Arguably, one of the prettiest character homes in the New Forest.
Heywood Mill has been in the same family ownership for over 60 years and is coming to the market for the first time. In 1994, the current owners undertook a full program of refurbishment and sympathetically extended the main house adding a most impressive, vaulted barn dining hall to the rear with an attached self-contained annexe. An extensive landscaping program has also been completed to maximise the setting and the stunning views of the surrounding countryside.
The property is situated on a quiet lane in Boldre, surrounded by paddocks and forest and within a short drive of both the Georgian market town of Lymington and the thriving forest village of Brockenhurst.
Brockenhurst village offers a busy community with local shops, restaurants and a mainline railway station with direct links to London (Waterloo) in 90 minutes. The town of Lymington, famed for its world renowned sailing and yachting facilities and Saturday market, offers a diverse range of boutique shops, educational and leisure amenities.
An ornate covered front entrance porch opens into a warm, welcoming reception hall where a solid oak floor runs into the drawing room incorporating a bridge table. The owner, an interior designer has created elegant and calm spaces throughout this period home, which dates back to 1850 when it was the millers house with bakery for the area.
The generous drawing room has painted high beamed ceiling, and an ornate stone open fireplace. The room has a dual aspect, with French doors to the southern area of gardens and large stone terrace, ideal for al fresco dining. Further double doors lead from the hallway into the family snug/bedroom five, which is again a dual aspect room with stone fireplace and Clearview log burning stove. One wall is fitted with bookshelves. The generous cloakroom has a vestibule for coats and adjacent to this is the boot room and side entrance door. From the hall, a door leads down to the fully tanked and cool wine cellar.
In 1994 the owners extended their home and added a magnificent barn style vaulted dining hall which open from the kitchen with delightful views to the south over the mature grounds. The bespoke hand painted wooden kitchen was created by a renowned cabinet maker and incorporates the oil-fired Aga.
A large central island with light granite top and breakfast bar incorporates ample storage provision. There is a large stone topped larder cabinet, and appliances include a Fisher and Paykel double draw dishwasher and Fisher and Paykel fridge freezer. The whole area through to the dining hall has a terracotta tiled floor with underfloor heating. Adjacent to the kitchen is a well-appointed utility room with laundry and the location of the oil-fired boiler.
The vaulted dining hall has three sets of glazed double doors to the gardens and enjoys the most wonderful far reaching and uninterrupted views across the undulating grounds to Boldre Church on the horizon.
From the dining hall a door leads to a self-contained annexe with kitchenette, beautifully appointed shower room and a stunning vaulted and beamed double bedroom with glazed double doors to a private courtyard overlooking the tennis court.
The part galleried staircase rises from the hall to the first-floor accommodation comprising a beautiful principal bedroom suite with three ornate windows to the southern aspect, a large dressing room and a spacious en suite bathroom with a twin basin, stone topped vanity unit, bath, and a separate shower cubicle.
Bedroom two is a spacious double with an en suite bathroom. Bedroom three is a vaulted double room with dual aspects to the south and west, a fitted wardrobe and fireplace. The family bathroom is well appointed with separate bath and shower. There is a large, heated linen cupboard on the landing.
The Coach House
Discreetly positioned behind a walled south facing courtyard garden. The five bar gate leads to the former coach house. Re roofed last year, the coach house has two double bedrooms, a beautiful shower room, well-appointed kitchen with stable door and an absolutely stunning main living room which is the majority of the ground floor and vaulted to the ceiling with exposed beams and glazed door to the delightful sunny garden.
An extensive gravel driveway with ample parking provision for a horse box/boat and several vehicles. The setting is amplified by the design of low brick walls with hedging and mature planting to include a stunning example of a wisteria to the southerly elevation.
Stone pathways and mature box and yew hedges meander around to all sides of the property and lead to an entertaining terrace extending across the entire rear elevation. Stone steps lead up to the heated outdoor swimming pool and pool house incorporating gym, which is completely private with mature planting and positioned to enjoy the views and sunshine.
Well-tended pathways lead around the property to view each attractive elevation of this unique property. The tennis court is discreetly positioned and well maintained. A pathway to the mill pond with sluice gate which is where the original mill house was located. Now a naturally formed pond and wildlife haven with the nearby mill stream.
Brochures
Brochure 1Brochure 2Council TaxA payment made to your local authority in order to pay for local services like schools, libraries, and refuse collection. The amount you pay depends on the value of the property.Read more about council tax in our glossary page.
Ask agent
Church Lane, Boldre, Lymington, SO41
NEAREST STATIONS
Distances are straight line measurements from the centre of the postcode- Brockenhurst Station2.0 miles
- Lymington Town Station2.2 miles
- Lymington Pier Station2.6 miles
About the agent
Spencers of the New Forest was formed in 2010, following the merger of two very successful businesses in the villages of Burley and Brockenhurst. Later that year we opened the doors of our office in the heart of the market town of Ringwood, and most recently the beautiful coastal town of Lymington.
We have quickly developed a reputation as an honest and professional Estate Agents and continue to grow from strength to strength. Being an independent agent, client service drives everything
Industry affiliations



Notes
Staying secure when looking for property
Ensure you're up to date with our latest advice on how to avoid fraud or scams when looking for property online.
Visit our security centre to find out moreDisclaimer - Property reference 27376657. The information displayed about this property comprises a property advertisement. Rightmove.co.uk makes no warranty as to the accuracy or completeness of the advertisement or any linked or associated information, and Rightmove has no control over the content. This property advertisement does not constitute property particulars. The information is provided and maintained by Spencers, Brockenhurst. Please contact the selling agent or developer directly to obtain any information which may be available under the terms of The Energy Performance of Buildings (Certificates and Inspections) (England and Wales) Regulations 2007 or the Home Report if in relation to a residential property in Scotland.
*This is the average speed from the provider with the fastest broadband package available at this postcode. The average speed displayed is based on the download speeds of at least 50% of customers at peak time (8pm to 10pm). Fibre/cable services at the postcode are subject to availability and may differ between properties within a postcode. Speeds can be affected by a range of technical and environmental factors. The speed at the property may be lower than that listed above. You can check the estimated speed and confirm availability to a property prior to purchasing on the broadband provider's website. Providers may increase charges. The information is provided and maintained by Decision Technologies Limited.
**This is indicative only and based on a 2-person household with multiple devices and simultaneous usage. Broadband performance is affected by multiple factors including number of occupants and devices, simultaneous usage, router range etc. For more information speak to your broadband provider.
Map data ©OpenStreetMap contributors.
