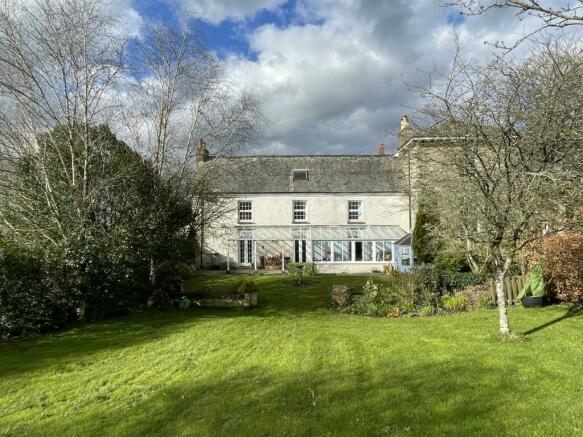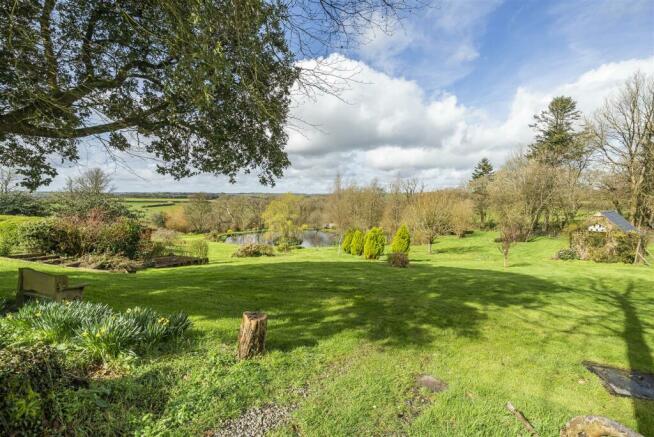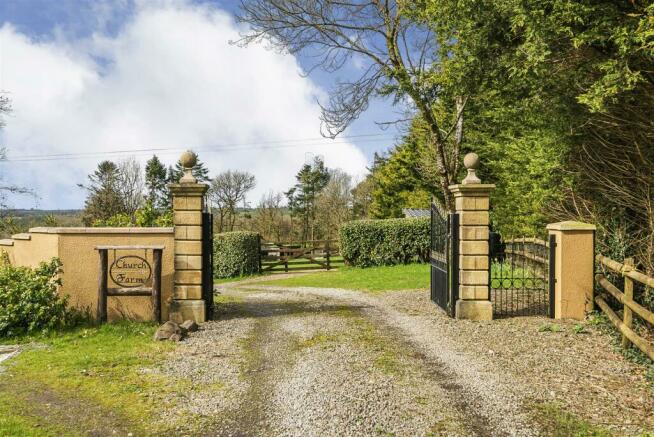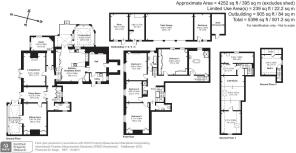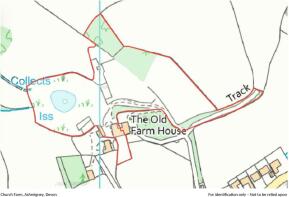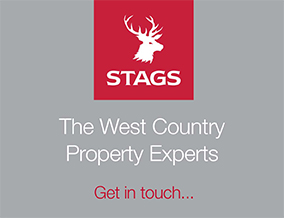
Ashreigney

- PROPERTY TYPE
Semi-Detached
- BEDROOMS
5
- BATHROOMS
3
- SIZE
4,252 sq ft
395 sq m
- TENUREDescribes how you own a property. There are different types of tenure - freehold, leasehold, and commonhold.Read more about tenure in our glossary page.
Freehold
Key features
- Attached period house (not listed)
- Extensive accommodation
- Superbly presented throughout
- 4 Reception Rooms and 5 Bedrooms
- 2 Bathrooms and Shower Room
- Useful outbuildings including triple garage, workshop and stabling
- Extensive mature gardens, pasture and woodland
- Total about 7.1 Acres
- Freehold
- Council Tax Band G
Description
Situation - Church Farm is set in a very tucked away location on the northern outskirts of the village of Ashreigney, which is set on elevated ground between Exmoor and Dartmoor. The village Church dates from the 15th Century and together with the village hall provides a friendly community. Further amenities are available at nearby villages including Burrington and Winkleigh and the small local town of Chulmleigh has a range of further amenities including schooling to secondary level, health centre and a good range of shops. The larger town of South Molton with its further range of amenities and services is about 14 miles and the regional centre of Barnstaple about 16 miles. The Cathedral City of Exeter is only 26 miles.
There is a regular train link between Barnstaple and Exeter on the Tarka Line with the nearest station about 3.5 miles away at Kings Nympton.
Description - Church Farm is a highly attractive period house presented in very good decorative order and is complimented by an attractive and diverse holding of land comprising beautiful gardens, pasture and woodland and amounting to just over 7 acres in total. Believed to date back to the 17th Century with more modern extensions, the house retains many period features including shuttered windows and has scope as a wonderful family home and enjoys a lovely outlook over its gardens and beyond to rolling hills in the distance.
Accommodation - A large stone PORCH leads into the ENTRANCE HALL with two interesting stone arched fireplaces, one with a wood burning stove and bread oven and the other with a old range. Off to the left is a UTILITY/BOOT ROOM fitted with modern units, ceramic sink, plumbing for washing machine and door to courtyard. The KITCHEN/BREAKFAST ROOM is a large room with a high ceiling and two stone arched recesses, one houses the Aga and the other houses a useful storage cupboard. There is a range of modern, fitted units with polished granite worktops, 4 ring gas hob, plumbing for dish washer, integrated double fridge and freezer, eye level double oven and double wall cupboard. Island unit with granite top and glazed double doors leading to an outside covered area and a west-facing CONSERVATORY. Steps and a stained glass door lead into the INNER HALL with a solid timber floor, stairs to first floor and door to CLOAKROOM with high level WC and wash basin. Glazed double doors into the DINING ROOM with a shelved alcove and glazed double doors to the outside. The SITTING ROOM has a stone arched fireplace with slate hearth and wood burning stove with arched shelved recesses either side with cupboards below.
Glazed double doors lead through to the CONSERVATORY with a lovely outlook over the front gardens. The LIVING ROOM has a stone fireplace with timber surround and mantel and arched display recesses either side. Glazed double doors to the front garden. The STUDY has a corner fireplace with marble surround and mantel and tiled inserts,
Turning stairs to the first floor GALLERIED LANDING with doors off to a CLOAKROOM with WC and wash basin. on this floor there are four bedrooms, a shower room and two bathrooms. BEDROOM ONE is a large double with two wardrobe cupboards either side of a chimney breast and BEDROOMS TWO and THREE are both double rooms. The SHOWER ROOM has a tiled shower enclosure and the fully tiled BATHROOM is fitted with a modern suite. In the rear wing is the large BEDROOM FOUR with extensive fitted wardrobes along two walls and a large BATHROOM with roll top, claw foot freestanding bath, pedestal wash basin, WC and tiled shower cubicle.
On the second floor is BEDROOM FIVE a double room and a further staircase leads up to a large LOFT ROOM currently used for storage but with much scope for alternative uses and a further store room with access to the boiler room. At the opposite end is a door into the rest of the loft space.
Outside - Church Farm is accessed through an impressive pillared entrance with double gates and the driveway continues down to the rear and side of the house where there is plenty of room for parking. There is a timber-framed TRIPLE GARAGE with a WORKSHOP, STORE ROOM and LOG STORE at either end. To the front of the house is a beautiful, south-facing and enclosed formal garden, mainly laid to lawn and planted with a variety of mature trees and shrubs.
The main area of garden lies to the rear of the house and take full advantage of the views from the property. This large area of garden is predominately laid to lawn with a large pond and a wide variety of well-established trees and shrubs. There is an interesting, brick built PUMP HOUSE that provides useful storage and water supply for the gardens. There are two productive kitchen gardens, one with a greenhouse,4 as well as a chicken run.
There are two very gently sloping PASTURE PADDOCKS, one with a handy range of timber-framed BUILDINGS providing stabling and storage and a sizeable area of mature WOODLAND.
There is direct access onto a public bridleway from the property which leads into mature woodland and beyond.
In total the property extends to about 7.1 ACRES.
Services And Utilities - Mains electricity and gas. Mains and private water supplies. Foul drainage is to a holding tank (shared with the two neighbouring properties) which is then pumped to the main sewer, with nominal maintenance charges. Standard and superfast broadband available. Mobile coverage from EE & Three.
Viewing - Strictly by confirmed prior appointment please through the sole selling agents, Stags on .
Directions - From the A377 Taw Valley road and about a mile west of Chulmleigh at Leigh Cross take the turning signposted to Bridge Reeve. Proceed along this road down towards the river, cross over the bridge and at the T junction turn right. Continue along this lane and up the hill into Ashreigney. On reaching the village at the 90 degree left hand bend in the road (Bush Corner) turn right, continue along this lane, pass the first entrance to The Old Rectory and the entrance to Church Farm is shortly thereafter.
What3words Ref: flattery.storms.glorified
Agent's Note - Church Farm is not a detached property. Attached to the eastern elevation is another impressive residential property 'The Old Rectory' which faces east and therefore has minimal impact on the property.
Brochures
AshreigneyCouncil TaxA payment made to your local authority in order to pay for local services like schools, libraries, and refuse collection. The amount you pay depends on the value of the property.Read more about council tax in our glossary page.
Band: G
Ashreigney
NEAREST STATIONS
Distances are straight line measurements from the centre of the postcode- King's Nympton Station2.6 miles
- Portsmouth Arms Station3.2 miles
- Eggesford Station3.6 miles
About the agent
Stags' South Molton office is easily found in the main Town Square. The A361 (North Devon Link Road) bypasses the town and provides excellent access to Barnstaple to the west and Tiverton and the M5 to the east.
Stags has been a dynamic influence on the West Country property market for over 130 years and is acknowledged as the leading firm of chartered surveyors and auctioneers in the West Country with 21 geographically placed offices across Cornwall, Devon, Somerset and Dorset. We take
Industry affiliations




Notes
Staying secure when looking for property
Ensure you're up to date with our latest advice on how to avoid fraud or scams when looking for property online.
Visit our security centre to find out moreDisclaimer - Property reference 32975797. The information displayed about this property comprises a property advertisement. Rightmove.co.uk makes no warranty as to the accuracy or completeness of the advertisement or any linked or associated information, and Rightmove has no control over the content. This property advertisement does not constitute property particulars. The information is provided and maintained by Stags, South Molton. Please contact the selling agent or developer directly to obtain any information which may be available under the terms of The Energy Performance of Buildings (Certificates and Inspections) (England and Wales) Regulations 2007 or the Home Report if in relation to a residential property in Scotland.
*This is the average speed from the provider with the fastest broadband package available at this postcode. The average speed displayed is based on the download speeds of at least 50% of customers at peak time (8pm to 10pm). Fibre/cable services at the postcode are subject to availability and may differ between properties within a postcode. Speeds can be affected by a range of technical and environmental factors. The speed at the property may be lower than that listed above. You can check the estimated speed and confirm availability to a property prior to purchasing on the broadband provider's website. Providers may increase charges. The information is provided and maintained by Decision Technologies Limited.
**This is indicative only and based on a 2-person household with multiple devices and simultaneous usage. Broadband performance is affected by multiple factors including number of occupants and devices, simultaneous usage, router range etc. For more information speak to your broadband provider.
Map data ©OpenStreetMap contributors.
