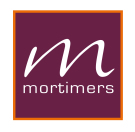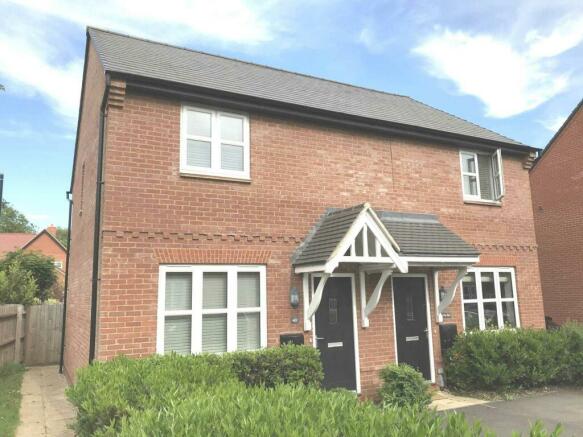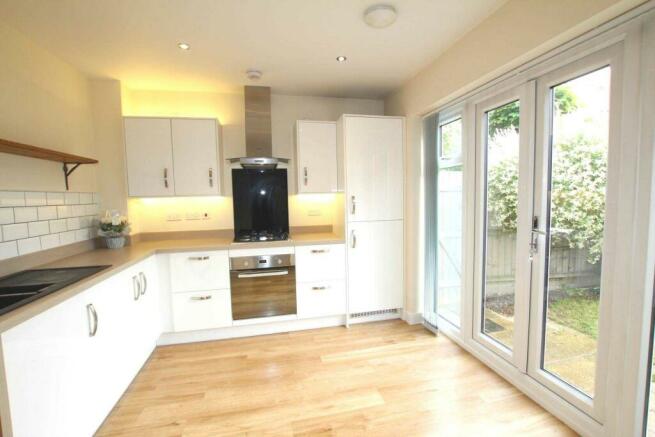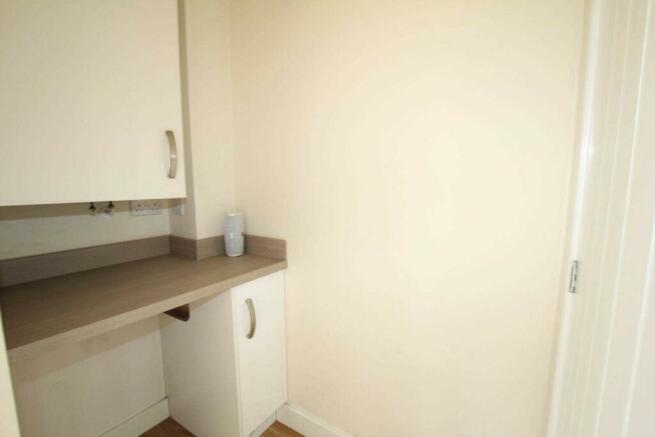
Stocks Lane, Winslow

Letting details
- Let available date:
- 10/06/2024
- Deposit:
- £1,442A deposit provides security for a landlord against damage, or unpaid rent by a tenant.Read more about deposit in our glossary page.
- Min. Tenancy:
- Ask agent How long the landlord offers to let the property for.Read more about tenancy length in our glossary page.
- Let type:
- Long term
- Furnish type:
- Unfurnished
- Council Tax:
- Ask agent
- PROPERTY TYPE
Semi-Detached
- BEDROOMS
2
- BATHROOMS
2
- SIZE
700 sq ft
65 sq m
Key features
- WINSLOW
- KITCHEN/DINER WITH UTILITY AREA
- CLOAKROOM
- TWO BEDROOMS
- EN-SUITE TO BEDROOM ONE
- DRIVEWAY PARKING
- GARDEN
- AVAILABLE EARLY JUNE
- COUNCIL TAX - C
- EPC - B
Description
Entrance hall with stairs to the first floor. The living room is a good size and benefits from a large storage cupboard.The modern kitchen/diner has a range of white units with work tops, built in electric oven and gas hob with extractor. Integrated fridge freezer and French doors leading out to the garden. There is a small utility area and downstairs cloakroom. Upstairs there are two double bedrooms, the main bedroom comes with built in wardrobes and en-suite shower room and there is a modern fitted bathroom. The enclosed rear garden has a lawn area, borders planted with a variety of shrubs and trees and gated side access. Parking is directly in front of the property on the driveway.
*IMPORTANT* - Please note, this property is only suitable for single occupants, couples and families with only one child.
Winslow
The town of Winslow has a variety of shops, restaurants, pubs, vets, chemist, doctors and a community library. There is a weekly market and a monthly Farmers Market.
AVAILABLE BEGINNING OF JUNE
NO PETS
COUNCIL TAX - C
EPC - B
Entrance Hall
Stairs to the first floor. Door into the lounge.
Lounge
- UPVC double glazed window to the front elevation with a radiator below. Under stairs storage cupboard. Opening into the kitchen/diner
Kitchen
Range of white kitchen units at both base and eye level with complimentary working surfaces over the base units. Stainless steel single drainer sink unit. Gas hob with stainless steel oven below and a filter hood over. Integral fridge / freezer. Space for a dining table. Ceramic tiled flooring. Upvc double glazed French doors into the rear garden.
Radiator. Opening to the utility area.
Utility Area
Work surface with space below for a washing machine (not supplied). Cupboard housing the gas boiler. Door to the cloakroom.
Cloakroom
White suite comprising low level WC and a wash hand basin. Radiator and extractor fan. Ceramic tiled flooring.
First Floor & Landing
Doors to the bedrooms and bathroom.
Bedroom One
Fitted wardrobes with sliding doors. UPVC double glazed window to the rear elevation with radiator below. Door to the en-suite.
En-Suite Shower Room
Fully tiled double shower cubicle with glazed door. Low level WC and wash hand basin. Part ceramic tiled walls and ceramic tiled flooring.
Bedroom Two
- UPVC double glazed window to the front elevation with a radiator below. Over stairs cupboard.
Bathroom
White suite comprising low level WC. Wash hand basin and a panelled bath with mixer taps and a shower attachment with glazed shower screen. Ceramic tiled flooring. White ladder style towel rail /radiator. Large wall mirror. UPVC frosted double glazed window to the side elevation.
Outside
Rear Garden: Paved patio mainly laid to lawn. Gated side access to the front of the house.
Parking
Driveway
Tenant Costs
The following are permitted payments which we may request from you:
a) The rent
b) A refundable tenancy deposit (reserved for any damages or defaults on the part of the tenant) capped at no more than five weeks` rent where the annual rent is less than £50,000, or six weeks` rent where the total annual rent is £50,000 or above
c) A refundable holding deposit (to reserve a property) capped at no more than one week`s rent
d) Payments to change the tenancy when requested by the tenant, capped at £50, or reasonable costs incurred if higher
e) Payments associated with early termination of the tenancy, when requested by the tenant
f) Payments in respect of utilities, communication services, TV licence and council tax; and
g) A default fee for late payment of rent and replacement of a lost key/security device, where required under a tenancy agreement
Please call us if you wish to discuss this further.
Notice
All photographs are provided for guidance only.
Redress scheme provided by: The Property Ombudsman (D03298)
Client Money Protection provided by: Propertymark (C0122797)
Council TaxA payment made to your local authority in order to pay for local services like schools, libraries, and refuse collection. The amount you pay depends on the value of the property.Read more about council tax in our glossary page.
Band: C
Stocks Lane, Winslow
NEAREST STATIONS
Distances are straight line measurements from the centre of the postcode- Bletchley Station7.3 miles
About the agent
Mortimers Estate Agents, Aylesbury
Midshires House, Smeaton Close, Aylesbury, Buckinghamshire HP19 8HL

LETTING WITH US
Whether you are a landlord or tenant we are here to help you every step of the way. We have been successfully letting properties in the area for many years and now have an impressive reputation for finding quality tenants. Our lettings team is led by Kerry Adamowicz (MARLA) who has over 17 years industry experience. We use state of the art lettings and accountancy software for day to day property management and visits,
Notes
Staying secure when looking for property
Ensure you're up to date with our latest advice on how to avoid fraud or scams when looking for property online.
Visit our security centre to find out moreDisclaimer - Property reference 5009_MORT. The information displayed about this property comprises a property advertisement. Rightmove.co.uk makes no warranty as to the accuracy or completeness of the advertisement or any linked or associated information, and Rightmove has no control over the content. This property advertisement does not constitute property particulars. The information is provided and maintained by Mortimers Estate Agents, Aylesbury. Please contact the selling agent or developer directly to obtain any information which may be available under the terms of The Energy Performance of Buildings (Certificates and Inspections) (England and Wales) Regulations 2007 or the Home Report if in relation to a residential property in Scotland.
*This is the average speed from the provider with the fastest broadband package available at this postcode. The average speed displayed is based on the download speeds of at least 50% of customers at peak time (8pm to 10pm). Fibre/cable services at the postcode are subject to availability and may differ between properties within a postcode. Speeds can be affected by a range of technical and environmental factors. The speed at the property may be lower than that listed above. You can check the estimated speed and confirm availability to a property prior to purchasing on the broadband provider's website. Providers may increase charges. The information is provided and maintained by Decision Technologies Limited.
**This is indicative only and based on a 2-person household with multiple devices and simultaneous usage. Broadband performance is affected by multiple factors including number of occupants and devices, simultaneous usage, router range etc. For more information speak to your broadband provider.
Map data ©OpenStreetMap contributors.




