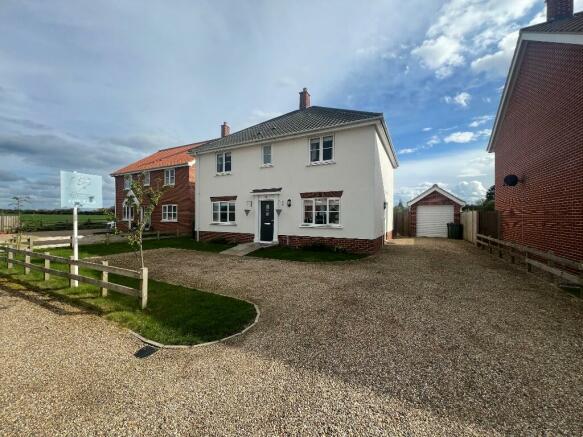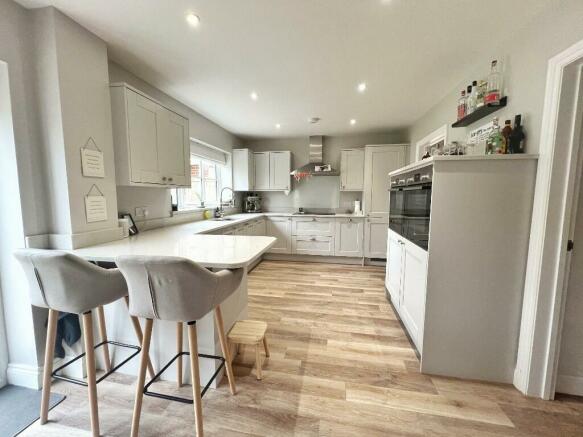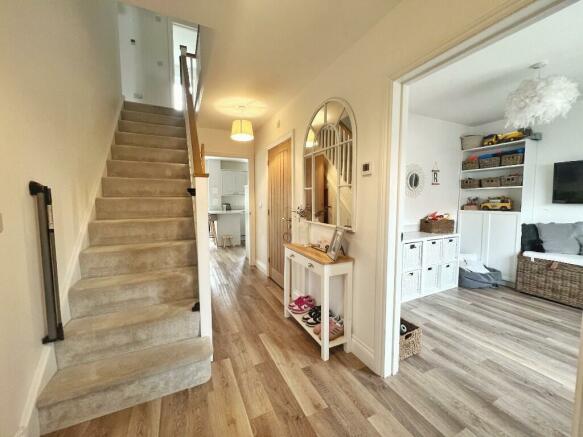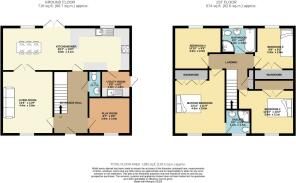Sidings Drive, NR16

- PROPERTY TYPE
Detached
- BEDROOMS
4
- SIZE
Ask agent
- TENUREDescribes how you own a property. There are different types of tenure - freehold, leasehold, and commonhold.Read more about tenure in our glossary page.
Freehold
Key features
- MUST BE VIEWED TO BE APPRECIATED!
- 4 Bedrooms
- BEAUTIFUL Kitchen/Diner leading to to the garden
- Deceptively Spacious Across Both Floors.
- Family bathroom, Ensuite & downstairs W/C
- Enclosed Rear Garden
- Driveway & Detached Garage
- Village Location with ease to nearby town and A11
- Air Source Heating
- Situated within a small development
Description
To the front of the property, there's driveway parking for multiple cars, a detached garage with electric roller door with light and power and personnel door leading to the garden along with a side gate with access to the enclosed rear garden, lawn area enclosed by post and rail fence with two trees and planted flower beds.
Internal viewings are highly recommended to appreciate this home which does not disappoint,
The property benefits from air source heating with underfloor heating to the ground floor and radiators to the first, double-glazed windows and doors and is connected to a cesspit.
Upon entering the property you are welcomed into the spacious hallway with karndean flooring to the ground floor apart from the lounge which is carpeted, with stairs in front leading to the first floor, with access to the lounge to the left, playroom to the right and downstairs w/c ahead of you further leading to the fantastic kitchen/diner. A storage cupboard under the stairs and bespoke build space tidies for all those family storage needs.
The lounge is a calming space and can be found at the front of the property overlooking the front garden with an abundance of natural light bouncing from wall to wall, creating the perfect space for retreating with family with double doors leading to the kitchen/diner.
The beautiful generous kitchen/diner is a wonderful space for the family, being incredibly light-filled with the double aspect and double doors leading to the garden this allows for space for entertaining and invites the outside in.
The kitchen offers matching wall and base units, a breakfast bar with space for stools, an integrated dishwasher, a fridge/freezer, pull-out bins, two mid-height fan ovens, 5 point induction hob with an overhead extractor, a water softener and hot water tap. There is no room you'd rather to cook and host. Leading off the kitchen there is access to the utility with matching wall and base units and space for washing machine and tumble dryer, sink and drainer, along with access to the driveway and garage via the back door.
The downstairs W/C comprises of toilet, sink with storage below, tiled splash-back and mid-height panelling.
The playroom is found at the front of the property to the right and is a great additional space for your family's needs boasting light and is a multifunctional space.
Upon walking up the stairs you are greeted by an open landing providing access to all four bedrooms and family bathroom and an airing cupboard.
To the left of the stairs you will find the master and ensuite along with the fourth bedroom, family bathroom ahead of you and to the right bedrooms two and three, the airing cupboard and access to the loft with ladder and offers the benefit of being boarded.
The fourth bedroom is a tranquil space with radiator under window. The master bedroom offers a zen space which you'd struggle to want to leave. Offering a spacious room to relax and unwind. with two double wardrobes, there is all the space for your clothes whilst it not encroaching on the main floor space with radiator under the window and access to the ensuite which is partly tiled from floor to ceiling, with toilet, sink and storage cupboard below, vanity mirror, corner shower and heated towel radiator.
Both the second and third bedrooms are generous in size and offer double recessed wardrobes and radiators and are the perfect space to enjoy no matter the age.
The Family bathroom provides the perfect space to retire at the end of a day and relax. This room offers so much natural light and is found at the top of the stairs. With the option of a bath and corner shower this bathroom has it all, along with a toilet and sink with a storage cupboard below, a large heated towel radiator, a tiled shower enclosure and mid-height around the rest of the room.
This beautiful rear garden is fully enclosed, and private and has space to enjoy for all the family no matter your gardening skillset. With the detached garage and personnel door for ease of access, it creates a patio space at the rear where the air source equipment is situated out of sight.
The garden is partially laid to lawn with a wrap-around patio area as you step out of the double doors from the kitchen/diner, a perfect space for a garden furniture set to sit and relax. when looking back at the property it's one to appreciate offering a marvellous space for summer entertaining with all the family.
EPC - B Council Tax E
- COUNCIL TAXA payment made to your local authority in order to pay for local services like schools, libraries, and refuse collection. The amount you pay depends on the value of the property.Read more about council Tax in our glossary page.
- Ask agent
- PARKINGDetails of how and where vehicles can be parked, and any associated costs.Read more about parking in our glossary page.
- Private,Garage,Secure,Driveway,Off street
- GARDENA property has access to an outdoor space, which could be private or shared.
- Back garden,Patio,Rear garden,Private garden,Enclosed garden,Front garden
- ACCESSIBILITYHow a property has been adapted to meet the needs of vulnerable or disabled individuals.Read more about accessibility in our glossary page.
- Ask agent
Sidings Drive, NR16
NEAREST STATIONS
Distances are straight line measurements from the centre of the postcode- Eccles Road Station0.1 miles
- Harling Road Station2.9 miles
- Attleborough Station3.7 miles
About the agent
Harmony Estate Agents offers a professional online estate agency service concentrating on Residential Sales. I focus on delivering a personalised experience with excellent customer service within Attleborough and surrounding areas.
Notes
Staying secure when looking for property
Ensure you're up to date with our latest advice on how to avoid fraud or scams when looking for property online.
Visit our security centre to find out moreDisclaimer - Property reference 030. The information displayed about this property comprises a property advertisement. Rightmove.co.uk makes no warranty as to the accuracy or completeness of the advertisement or any linked or associated information, and Rightmove has no control over the content. This property advertisement does not constitute property particulars. The information is provided and maintained by Harmony Estate Agents, Attleborough. Please contact the selling agent or developer directly to obtain any information which may be available under the terms of The Energy Performance of Buildings (Certificates and Inspections) (England and Wales) Regulations 2007 or the Home Report if in relation to a residential property in Scotland.
*This is the average speed from the provider with the fastest broadband package available at this postcode. The average speed displayed is based on the download speeds of at least 50% of customers at peak time (8pm to 10pm). Fibre/cable services at the postcode are subject to availability and may differ between properties within a postcode. Speeds can be affected by a range of technical and environmental factors. The speed at the property may be lower than that listed above. You can check the estimated speed and confirm availability to a property prior to purchasing on the broadband provider's website. Providers may increase charges. The information is provided and maintained by Decision Technologies Limited. **This is indicative only and based on a 2-person household with multiple devices and simultaneous usage. Broadband performance is affected by multiple factors including number of occupants and devices, simultaneous usage, router range etc. For more information speak to your broadband provider.
Map data ©OpenStreetMap contributors.




